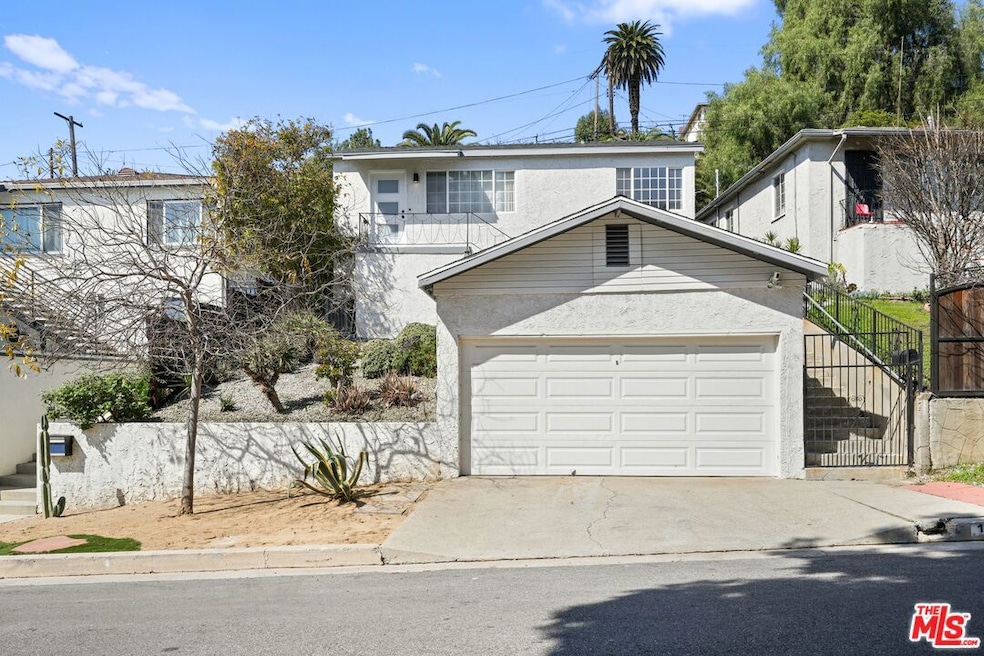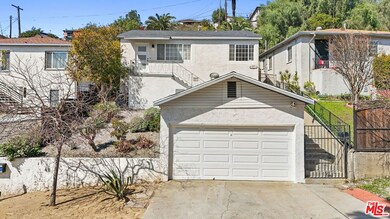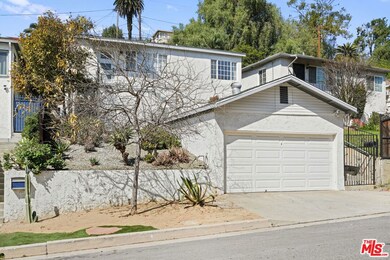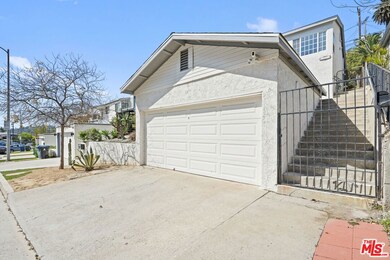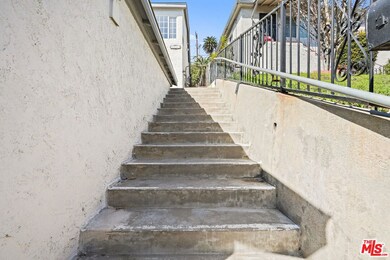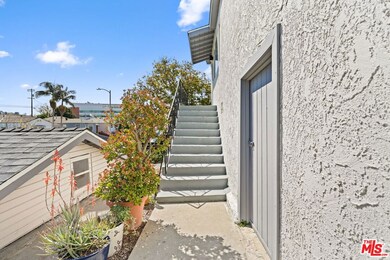
1913 Lansdowne Ave Los Angeles, CA 90032
El Sereno NeighborhoodHighlights
- City Lights View
- Wood Flooring
- No HOA
- Abraham Lincoln High School Rated A
- Bonus Room
- Den
About This Home
As of April 2025Welcome to 1913 Lansdowne Ave, a charming single-family home nestled in the highly coveted El Sereno neighborhood of University Hills. This delightful residence offers a thoughtfully designed living space, featuring two bedrooms, an office that can easily be used as a third bedroom and one and a half bathrooms. As you step inside, you'll be greeted by the warmth of hardwood floors and the elegance of tile floors, all illuminated by modern recessed lighting. The spacious living area boasts panoramic city views, perfect for enjoying the vibrant Los Angeles skyline. The southeastern exposure ensures an abundance of natural light throughout the day. The kitchen is equipped with a convenient dishwasher, a newer gas oven and stove, making meal preparation a breeze. The bedrooms feature California Closets, providing ample storage space. The windowed bathroom includes a luxurious soaking tub and ceramic finishes, creating a serene retreat. Outdoor enthusiasts will appreciate the inviting, multitiered back yard, complete with a covered patio and barbecue area, perfect for entertaining. Behind the property is a vacant lot that the neighborhood uses as a community garden. The front yard, and porch offer additional spaces to relax and unwind. The property is above street level, and fully fenced, ensuring privacy and security. Additional features include central air conditioning and heating for year-round comfort, a partial basement for extra storage (can be converted to more), and a washer/dryer hookup for added convenience. Don't miss the opportunity to make this charming house your new home. Experience the best of Los Angeles living at 1913 Lansdowne Ave. Schedule your viewing today!
Home Details
Home Type
- Single Family
Est. Annual Taxes
- $6,460
Year Built
- Built in 1952
Lot Details
- 4,654 Sq Ft Lot
- Lot Dimensions are 40x118
- Wood Fence
- Chain Link Fence
- Property is zoned LAR1
Parking
- 2 Car Attached Garage
Property Views
- City Lights
- Hills
Home Design
- Bungalow
Interior Spaces
- 992 Sq Ft Home
- 1-Story Property
- Den
- Bonus Room
Kitchen
- Freezer
- Dishwasher
- Disposal
Flooring
- Wood
- Tile
Bedrooms and Bathrooms
- 2 Bedrooms
Laundry
- Laundry Room
- Laundry Located Outside
- Stacked Washer and Dryer Hookup
Additional Features
- Front Porch
- Central Heating and Cooling System
Community Details
- No Home Owners Association
Listing and Financial Details
- Assessor Parcel Number 5223-026-027
Ownership History
Purchase Details
Home Financials for this Owner
Home Financials are based on the most recent Mortgage that was taken out on this home.Purchase Details
Purchase Details
Home Financials for this Owner
Home Financials are based on the most recent Mortgage that was taken out on this home.Purchase Details
Home Financials for this Owner
Home Financials are based on the most recent Mortgage that was taken out on this home.Purchase Details
Purchase Details
Home Financials for this Owner
Home Financials are based on the most recent Mortgage that was taken out on this home.Similar Homes in the area
Home Values in the Area
Average Home Value in this Area
Purchase History
| Date | Type | Sale Price | Title Company |
|---|---|---|---|
| Grant Deed | $900,000 | Consumers Title Company | |
| Deed | -- | None Listed On Document | |
| Interfamily Deed Transfer | -- | Fidelity National Title Comp | |
| Grant Deed | $475,000 | Fidelity National Title Comp | |
| Interfamily Deed Transfer | -- | None Available | |
| Interfamily Deed Transfer | -- | Western Resources Title Co |
Mortgage History
| Date | Status | Loan Amount | Loan Type |
|---|---|---|---|
| Open | $300,000 | New Conventional | |
| Previous Owner | $515,000 | New Conventional | |
| Previous Owner | $460,000 | New Conventional | |
| Previous Owner | $380,000 | New Conventional | |
| Previous Owner | $322,500 | Reverse Mortgage Home Equity Conversion Mortgage | |
| Previous Owner | $80,000 | Credit Line Revolving |
Property History
| Date | Event | Price | Change | Sq Ft Price |
|---|---|---|---|---|
| 04/05/2025 04/05/25 | Sold | $900,000 | +2.3% | $907 / Sq Ft |
| 04/05/2025 04/05/25 | Pending | -- | -- | -- |
| 04/05/2025 04/05/25 | For Sale | $880,000 | +85.3% | $887 / Sq Ft |
| 08/31/2018 08/31/18 | Sold | $475,000 | +10.5% | $479 / Sq Ft |
| 08/06/2018 08/06/18 | Pending | -- | -- | -- |
| 07/23/2018 07/23/18 | For Sale | $430,000 | -- | $433 / Sq Ft |
Tax History Compared to Growth
Tax History
| Year | Tax Paid | Tax Assessment Tax Assessment Total Assessment is a certain percentage of the fair market value that is determined by local assessors to be the total taxable value of land and additions on the property. | Land | Improvement |
|---|---|---|---|---|
| 2024 | $6,460 | $519,478 | $415,583 | $103,895 |
| 2023 | $6,336 | $509,293 | $407,435 | $101,858 |
| 2022 | $6,042 | $499,308 | $399,447 | $99,861 |
| 2021 | $5,968 | $489,518 | $391,615 | $97,903 |
| 2019 | $5,790 | $475,000 | $380,000 | $95,000 |
| 2018 | $529 | $37,004 | $13,330 | $23,674 |
| 2017 | $516 | $36,279 | $13,069 | $23,210 |
| 2016 | $492 | $35,568 | $12,813 | $22,755 |
| 2015 | $486 | $35,035 | $12,621 | $22,414 |
| 2014 | $495 | $34,349 | $12,374 | $21,975 |
Agents Affiliated with this Home
-
Daniel Eppard
D
Seller's Agent in 2025
Daniel Eppard
Compass
(310) 230-5744
3 in this area
6 Total Sales
-
Adrian Wright

Seller Co-Listing Agent in 2025
Adrian Wright
Compass
(818) 939-6415
3 in this area
82 Total Sales
-
Emily Gaetke
E
Buyer's Agent in 2025
Emily Gaetke
COMPASS
(626) 204-3300
1 in this area
1 Total Sale
-
T
Buyer Co-Listing Agent in 2025
Teresa Fuller
-
Kai Chan

Seller's Agent in 2018
Kai Chan
Century 21 Masters
(800) 641-2111
16 Total Sales
-
M
Seller Co-Listing Agent in 2018
Maria Chavez
Century 21 Masters
(323) 620-0106
3 Total Sales
Map
Source: The MLS
MLS Number: 25521575
APN: 5223-026-027
- 4830 Farquhar St
- 1941 Heidleman Rd
- 4812 Seldner Ave
- 4850 O Sullivan Dr
- 1946 Seigneur Ave
- 1950 Seigneur Ave
- 1954 Seigneur Ave
- 1885 Seigneur Ave
- 4907 O Sullivan Dr
- 1972 N Marianna Ave
- 2017 Barnett Way
- 2028 N Marianna Ave
- 0 N Marianna Ave Unit SB25091023
- 0 N Marianna Ave Unit 25505119
- 2 N Marianna Ave
- 1 N Marianna Ave
- 2066 N Marianna Ave
- 5106 O Sullivan Dr
- 2130 Brawley St Unit 2132
- 5123 Cavanagh Rd
