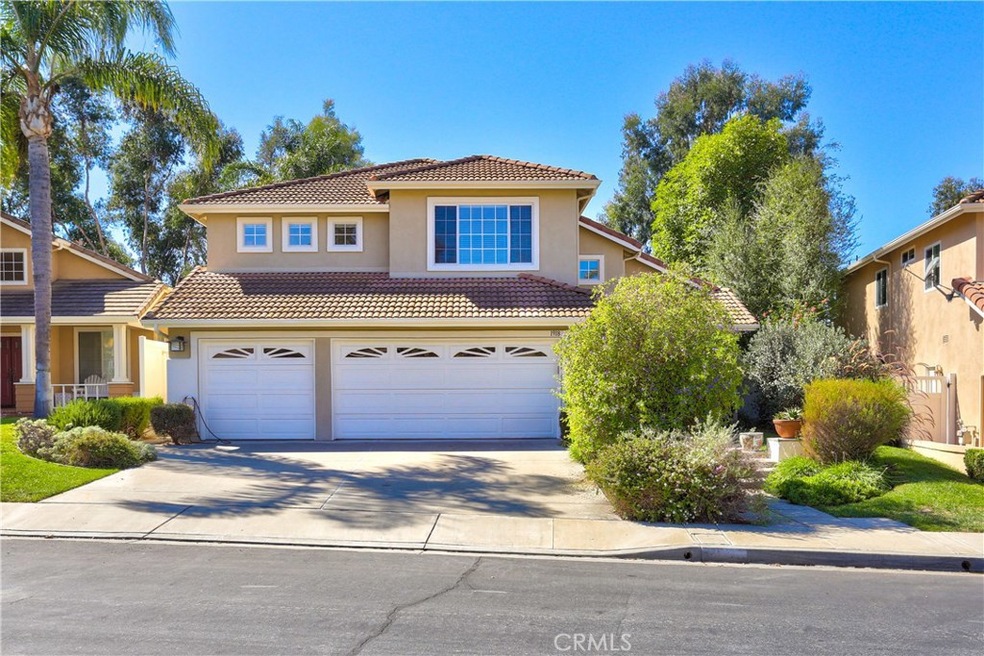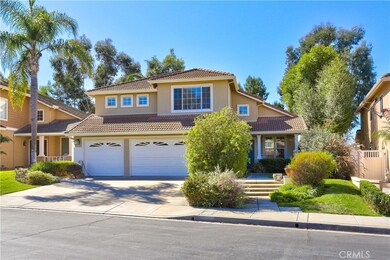
1918 Via Pimpollo San Clemente, CA 92673
Forster Ranch NeighborhoodEstimated Value: $1,608,000 - $1,738,865
Highlights
- Greenhouse
- Primary Bedroom Suite
- Cathedral Ceiling
- Truman Benedict Elementary School Rated A
- Panoramic View
- Wood Flooring
About This Home
As of October 2019This Beautiful Spacious Home Has A Spectacular Large Backyard With Lots Of Grass ,Covered Patio, Built In Barbque And Fireplace All With A Panoramic View! Hardwood Floors Throughout, Fireplace, Kitchen With Center Island, Oversized Bedrooms, Master With 2 Walk in Closets And View, 3 Car Garage With Custom Built Ins. Cu-d-sac Location, Appliances And Hardware Highly Upgraded. New AC. External recently painted. Sold while processing
Home Details
Home Type
- Single Family
Est. Annual Taxes
- $10,092
Year Built
- Built in 1994 | Remodeled
Lot Details
- 6,720 Sq Ft Lot
- Cul-De-Sac
- Property is zoned R1
HOA Fees
Parking
- 3 Car Direct Access Garage
- Parking Available
- Garage Door Opener
- Driveway
Property Views
- Panoramic
- City Lights
- Hills
Home Design
- Tile Roof
Interior Spaces
- 2,618 Sq Ft Home
- 2-Story Property
- Cathedral Ceiling
- Ceiling Fan
- Family Room with Fireplace
- Family Room Off Kitchen
- Living Room
- Dining Room
- Den
- Laundry Room
Kitchen
- Open to Family Room
- Eat-In Kitchen
- Dishwasher
- Kitchen Island
- Disposal
Flooring
- Wood
- Carpet
Bedrooms and Bathrooms
- 5 Bedrooms | 1 Main Level Bedroom
- Primary Bedroom Suite
- Converted Bedroom
- Walk-In Closet
- 3 Full Bathrooms
Outdoor Features
- Covered patio or porch
- Greenhouse
Schools
- Truman Benedict Elementary School
- Bernice Middle School
- San Clemente High School
Utilities
- Forced Air Heating and Cooling System
- 220 Volts in Garage
Listing and Financial Details
- Tax Lot 144
- Tax Tract Number 12895
- Assessor Parcel Number 68064119
Community Details
Overview
- Flora Vista Association, Phone Number (949) 450-0202
- Powerstone Association
- Action HOA
- Maintained Community
Amenities
- Picnic Area
Recreation
- Community Playground
Ownership History
Purchase Details
Home Financials for this Owner
Home Financials are based on the most recent Mortgage that was taken out on this home.Purchase Details
Home Financials for this Owner
Home Financials are based on the most recent Mortgage that was taken out on this home.Purchase Details
Purchase Details
Home Financials for this Owner
Home Financials are based on the most recent Mortgage that was taken out on this home.Similar Homes in San Clemente, CA
Home Values in the Area
Average Home Value in this Area
Purchase History
| Date | Buyer | Sale Price | Title Company |
|---|---|---|---|
| Pike Brian E | $880,000 | First American Title Company | |
| Tatusko Bruce F | $489,000 | First American Title | |
| Fournier Roland F | -- | -- | |
| Fournier Roland F | $288,500 | First American Title Ins Co |
Mortgage History
| Date | Status | Borrower | Loan Amount |
|---|---|---|---|
| Open | Pike Brian | $822,375 | |
| Previous Owner | Pike Brian E | $791,912 | |
| Previous Owner | Tatusko Bruce F | $312,200 | |
| Previous Owner | Tatusko Bruce F | $345,000 | |
| Previous Owner | Tatusko Bruce F | $380,000 | |
| Previous Owner | Fournier Roland F | $124,722 | |
| Previous Owner | Tatusko Bruce F | $391,200 | |
| Previous Owner | Fournier Ronald F | $256,000 | |
| Previous Owner | Fournier Roland F | $255,200 |
Property History
| Date | Event | Price | Change | Sq Ft Price |
|---|---|---|---|---|
| 10/30/2019 10/30/19 | Sold | $880,000 | 0.0% | $336 / Sq Ft |
| 10/30/2019 10/30/19 | For Sale | $880,000 | -- | $336 / Sq Ft |
| 08/28/2019 08/28/19 | Pending | -- | -- | -- |
Tax History Compared to Growth
Tax History
| Year | Tax Paid | Tax Assessment Tax Assessment Total Assessment is a certain percentage of the fair market value that is determined by local assessors to be the total taxable value of land and additions on the property. | Land | Improvement |
|---|---|---|---|---|
| 2024 | $10,092 | $995,555 | $577,476 | $418,079 |
| 2023 | $9,878 | $976,035 | $566,153 | $409,882 |
| 2022 | $9,185 | $906,898 | $555,052 | $351,846 |
| 2021 | $9,008 | $889,116 | $544,168 | $344,948 |
| 2020 | $8,919 | $880,000 | $538,589 | $341,411 |
| 2019 | $6,628 | $660,536 | $317,142 | $343,394 |
| 2018 | $6,500 | $647,585 | $310,924 | $336,661 |
| 2017 | $6,371 | $634,888 | $304,828 | $330,060 |
| 2016 | $6,248 | $622,440 | $298,851 | $323,589 |
| 2015 | $6,153 | $613,091 | $294,362 | $318,729 |
| 2014 | $6,034 | $601,082 | $288,596 | $312,486 |
Agents Affiliated with this Home
-
Stuart Wann

Seller's Agent in 2019
Stuart Wann
Compass
(949) 680-5598
9 in this area
69 Total Sales
-
Courtney Morris
C
Buyer's Agent in 2019
Courtney Morris
GreenTree Properties
(949) 385-8900
4 Total Sales
-
Erin Edgar
E
Buyer Co-Listing Agent in 2019
Erin Edgar
GreenTree Properties
(949) 492-0090
5 Total Sales
Map
Source: California Regional Multiple Listing Service (CRMLS)
MLS Number: OC19252408
APN: 680-641-19
- 2115 Via Viejo
- 2035 Via Vina
- 1641 Via Tulipan
- 5748 Calle Polvorosa
- 6202 Colina Pacifica
- 6121 Camino Forestal
- 4505 Cresta Babia
- 6312 Camino Marinero
- 2922 Estancia
- 2930 Estancia
- 2931 Calle Heraldo
- 1110 Novilunio
- 2958 Bonanza
- 3014 Enrique Unit 98
- 3000 Eminencia Del Sur
- 2818 Via Blanco
- 112 Del Cabo
- 1711 Colina Terrestre
- 209 Mira Adelante
- 164 Mira Velero
- 1918 Via Pimpollo
- 1920 Via Pimpollo
- 1916 Via Pimpollo
- 1922 Via Pimpollo
- 1914 Via Pimpollo
- 2512 Via Durazno
- 2510 Via Durazno
- 1924 Via Pimpollo
- 1919 Via Pimpollo
- 1917 Via Pimpollo
- 2514 Via Durazno
- 1912 Via Pimpollo
- 2508 Via Durazno
- 1921 Via Pimpollo
- 1915 Via Pimpollo
- 2516 Via Durazno
- 1926 Via Pimpollo
- 1910 Via Pimpollo
- 1605 Via Calendula
- 1923 Via Pimpollo

