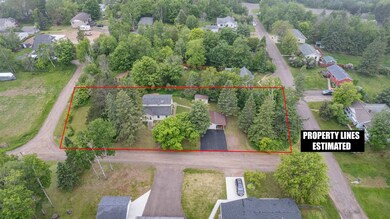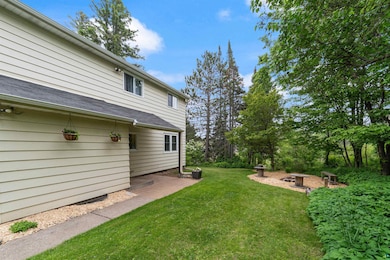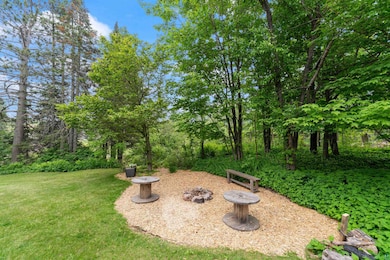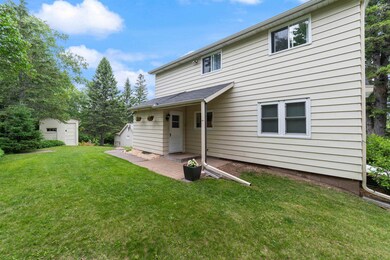
1921 Minneapolis Ave Duluth, MN 55803
Woodland NeighborhoodHighlights
- Main Floor Primary Bedroom
- No HOA
- 2 Car Detached Garage
- Homecroft Elementary School Rated A-
- Den
- Living Room
About This Home
As of July 2025Welcome to this charming 6-bedroom, 3-bath bungalow nestled on nearly half an acre of in the heart of Duluth’s Woodland neighborhood. This home offers timeless character paired with functional living space. Enjoy a bright main level with a spacious living room, dedicated dining area, and kitchen, plus a full bathroom and two bedrooms. Upstairs features an additional bedroom and bathroom, while the finished lower level adds additional two bedrooms bonus space for a rec room, office, or guests. The large, deep lot offers privacy and room to roam, and the 2-stall detached carport/garage adds convenience. Located just minutes from trails, shops, and colleges - this property offers comfort, location, and potential.
Home Details
Home Type
- Single Family
Est. Annual Taxes
- $3,083
Year Built
- Built in 1922
Lot Details
- 0.47 Acre Lot
- Lot Dimensions are 75x271
Home Design
- Bungalow
- Concrete Foundation
- Wood Frame Construction
- Steel Siding
Interior Spaces
- Multi-Level Property
- Living Room
- Dining Room
- Den
Bedrooms and Bathrooms
- 6 Bedrooms
- Primary Bedroom on Main
- Bathroom on Main Level
Basement
- Basement Fills Entire Space Under The House
- Bedroom in Basement
Parking
- 2 Car Detached Garage
- Carport
Utilities
- Forced Air Heating System
- Heating System Uses Natural Gas
Community Details
- No Home Owners Association
Listing and Financial Details
- Assessor Parcel Number 010-4650-00400
Ownership History
Purchase Details
Purchase Details
Home Financials for this Owner
Home Financials are based on the most recent Mortgage that was taken out on this home.Purchase Details
Home Financials for this Owner
Home Financials are based on the most recent Mortgage that was taken out on this home.Purchase Details
Purchase Details
Similar Homes in Duluth, MN
Home Values in the Area
Average Home Value in this Area
Purchase History
| Date | Type | Sale Price | Title Company |
|---|---|---|---|
| Quit Claim Deed | $500 | None Listed On Document | |
| Warranty Deed | $228,000 | Legacy Title | |
| Warranty Deed | $115,000 | St Louis County Title | |
| Quit Claim Deed | -- | None Available | |
| Interfamily Deed Transfer | -- | -- |
Mortgage History
| Date | Status | Loan Amount | Loan Type |
|---|---|---|---|
| Previous Owner | $92,000 | New Conventional |
Property History
| Date | Event | Price | Change | Sq Ft Price |
|---|---|---|---|---|
| 07/25/2025 07/25/25 | Sold | $328,000 | -3.5% | $206 / Sq Ft |
| 06/30/2025 06/30/25 | Pending | -- | -- | -- |
| 06/18/2025 06/18/25 | For Sale | $339,900 | +49.1% | $213 / Sq Ft |
| 12/03/2021 12/03/21 | Sold | $228,000 | 0.0% | $153 / Sq Ft |
| 10/27/2021 10/27/21 | Pending | -- | -- | -- |
| 10/20/2021 10/20/21 | For Sale | $228,000 | -- | $153 / Sq Ft |
Tax History Compared to Growth
Tax History
| Year | Tax Paid | Tax Assessment Tax Assessment Total Assessment is a certain percentage of the fair market value that is determined by local assessors to be the total taxable value of land and additions on the property. | Land | Improvement |
|---|---|---|---|---|
| 2023 | $3,112 | $218,900 | $68,300 | $150,600 |
| 2022 | $2,468 | $203,100 | $63,400 | $139,700 |
| 2021 | $2,420 | $168,500 | $52,600 | $115,900 |
| 2020 | $2,310 | $168,500 | $52,600 | $115,900 |
| 2019 | $2,066 | $158,500 | $52,700 | $105,800 |
| 2018 | $1,926 | $145,600 | $52,700 | $92,900 |
| 2017 | $1,760 | $145,700 | $52,800 | $92,900 |
| 2016 | $1,720 | $135,600 | $49,300 | $86,300 |
| 2015 | $1,633 | $102,800 | $10,700 | $92,100 |
| 2014 | $1,633 | $102,800 | $10,700 | $92,100 |
Agents Affiliated with this Home
-
Lars Olson
L
Seller's Agent in 2025
Lars Olson
RE/MAX
(320) 290-0639
5 in this area
155 Total Sales
-
Cynthia Hedlund

Buyer's Agent in 2025
Cynthia Hedlund
RE/MAX
(218) 348-2634
1 in this area
38 Total Sales
-
Marta Swierc

Seller's Agent in 2021
Marta Swierc
RE/MAX
(218) 730-7875
6 in this area
164 Total Sales
-
Jordan Decaro
J
Seller Co-Listing Agent in 2021
Jordan Decaro
RE/MAX
(218) 722-2810
8 in this area
287 Total Sales
Map
Source: Lake Superior Area REALTORS®
MLS Number: 6120161
APN: 010465000400
- 310 E Chisholm St
- xxx Amity Dr
- 31 E Calvary Rd
- 35 E Faribault St
- 112 E Winona St
- 124 E Wabasha St
- 18 E Wabasha St
- 224 W Faribault St
- 3717 Elysian Ave
- 136 W Winona St
- 415 Minneapolis Ave
- 140 W Mankato St
- 3908 Brian Rd
- xxx Pleasant View Rd
- 406 W Faribault St
- 324 W Wabasha St
- 44xx Vermilion Rd
- 24 Minneapolis Ave
- Lot 13 Hartley Hills Dr
- 311 Hartley Hills Ln






