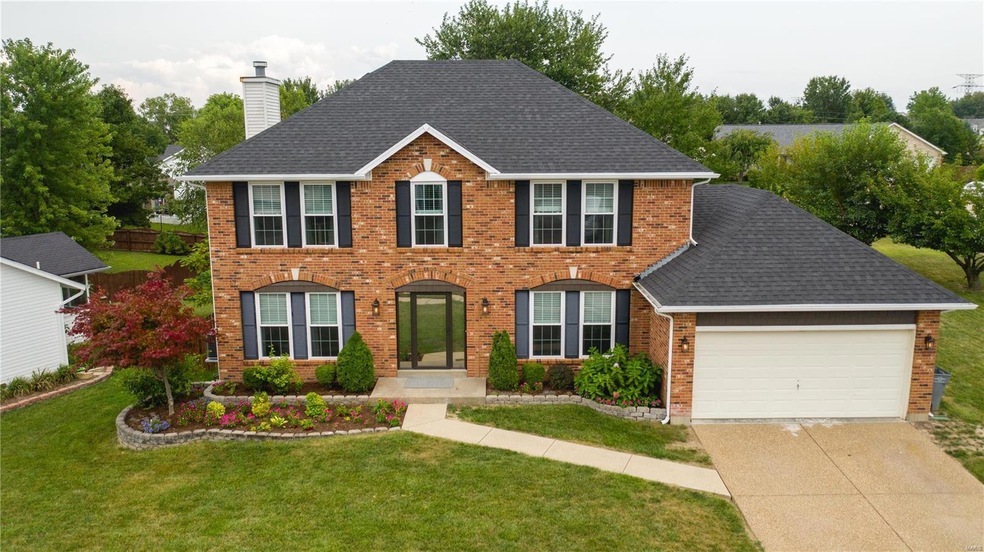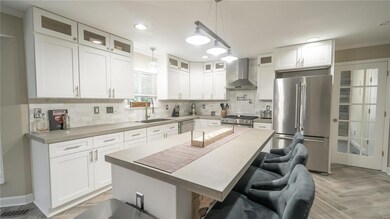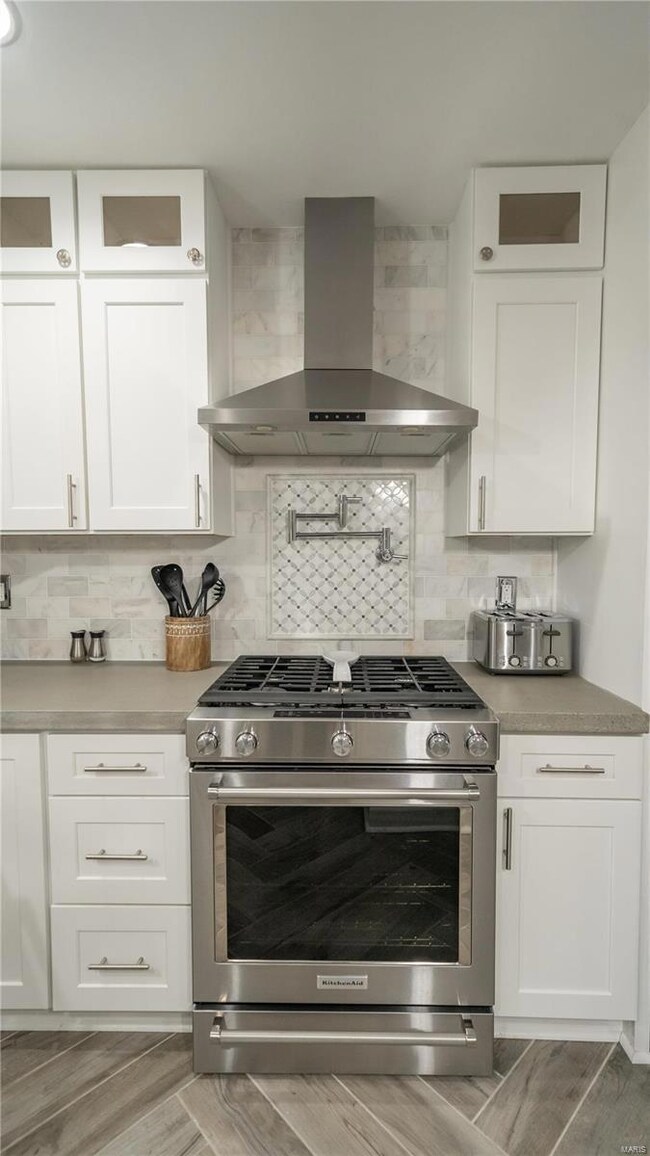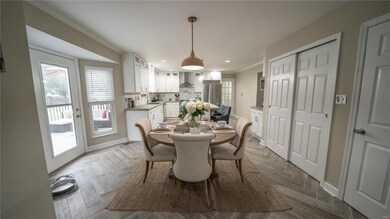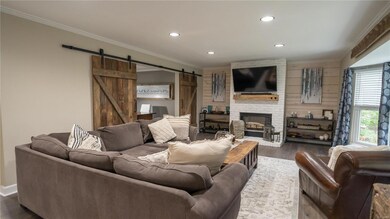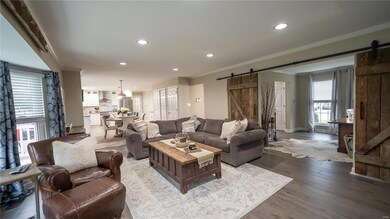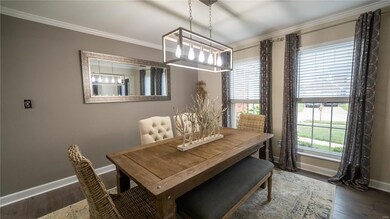
1927 Wales Dr O Fallon, MO 63366
Highlights
- Primary Bedroom Suite
- Open Floorplan
- Wood Flooring
- Westhoff Elementary School Rated A-
- Traditional Architecture
- Great Room with Fireplace
About This Home
As of June 2025Gorgeous renovation in convenient O Fallon location will surely impress with every square foot of amazing living space updated to 2020 style and amenities! This home looks as if it belongs on a cover of a magazine! Amazing kitchen features concrete countertops, 42' cabinets with glass uppers, custom marble subway tile backsplash, SS appliances, coffee bar and center island which leads to open great room great room with attractive whitewashed fireplace, shiplap accent walls and handmade barn-wood door made w/ reclaimed wood! Formal dining room boasts Bellacerra wood floors, complete with a 50 year warranty that run throughout the main floor. Stunning en suite master with barn-wood decorative wall leads to lovely master bath with freestanding soaker tub, custom shower with ceramic and mosaic accents, glass shower door and one-of-a-kind custom double vanity! Additionally home features a newer roof (2018), new carpet, fixtures and trim and so much more!!
Home Details
Home Type
- Single Family
Est. Annual Taxes
- $4,447
Year Built
- Built in 1997 | Remodeled
Lot Details
- 0.25 Acre Lot
- Fenced
HOA Fees
- $35 Monthly HOA Fees
Parking
- 2 Car Garage
- Garage Door Opener
Home Design
- Traditional Architecture
- Brick Veneer
- Vinyl Siding
Interior Spaces
- 2,357 Sq Ft Home
- 2-Story Property
- Open Floorplan
- Historic or Period Millwork
- Gas Fireplace
- Insulated Windows
- Tilt-In Windows
- Six Panel Doors
- Great Room with Fireplace
- Formal Dining Room
- Unfinished Basement
- Basement Ceilings are 8 Feet High
- Laundry on main level
Kitchen
- Eat-In Kitchen
- Gas Cooktop
- Range Hood
- <<microwave>>
- Dishwasher
- Kitchen Island
- Built-In or Custom Kitchen Cabinets
- Disposal
Flooring
- Wood
- Partially Carpeted
Bedrooms and Bathrooms
- 4 Bedrooms
- Primary Bedroom Suite
- Walk-In Closet
- Primary Bathroom is a Full Bathroom
- Dual Vanity Sinks in Primary Bathroom
- Separate Shower in Primary Bathroom
Schools
- Westhoff Elem. Elementary School
- Ft. Zumwalt North Middle School
- Ft. Zumwalt North High School
Utilities
- Forced Air Heating and Cooling System
- Heating System Uses Gas
- Gas Water Heater
Listing and Financial Details
- Assessor Parcel Number 2-0098-7651-00-0057.0000000
Ownership History
Purchase Details
Home Financials for this Owner
Home Financials are based on the most recent Mortgage that was taken out on this home.Purchase Details
Home Financials for this Owner
Home Financials are based on the most recent Mortgage that was taken out on this home.Purchase Details
Home Financials for this Owner
Home Financials are based on the most recent Mortgage that was taken out on this home.Purchase Details
Purchase Details
Home Financials for this Owner
Home Financials are based on the most recent Mortgage that was taken out on this home.Similar Homes in O Fallon, MO
Home Values in the Area
Average Home Value in this Area
Purchase History
| Date | Type | Sale Price | Title Company |
|---|---|---|---|
| Warranty Deed | -- | None Listed On Document | |
| Warranty Deed | -- | Freedom Title | |
| Warranty Deed | $343,000 | Freedom Title | |
| Warranty Deed | -- | Stellar Title Agency | |
| Warranty Deed | $170,000 | -- | |
| Warranty Deed | -- | -- |
Mortgage History
| Date | Status | Loan Amount | Loan Type |
|---|---|---|---|
| Open | $453,815 | New Conventional | |
| Previous Owner | $350,000 | VA | |
| Previous Owner | $20,875 | New Conventional | |
| Previous Owner | $115,200 | New Conventional | |
| Previous Owner | $50,000 | Credit Line Revolving | |
| Previous Owner | $146,000 | No Value Available |
Property History
| Date | Event | Price | Change | Sq Ft Price |
|---|---|---|---|---|
| 06/06/2025 06/06/25 | Sold | -- | -- | -- |
| 05/22/2025 05/22/25 | Pending | -- | -- | -- |
| 05/16/2025 05/16/25 | For Sale | $469,000 | 0.0% | $144 / Sq Ft |
| 03/24/2025 03/24/25 | Pending | -- | -- | -- |
| 03/20/2025 03/20/25 | For Sale | $469,000 | 0.0% | $144 / Sq Ft |
| 03/15/2025 03/15/25 | Price Changed | $469,000 | +44.3% | $144 / Sq Ft |
| 02/23/2025 02/23/25 | Off Market | -- | -- | -- |
| 10/23/2020 10/23/20 | Sold | -- | -- | -- |
| 09/11/2020 09/11/20 | For Sale | $325,000 | +49.4% | $138 / Sq Ft |
| 03/10/2017 03/10/17 | Sold | -- | -- | -- |
| 02/04/2017 02/04/17 | Pending | -- | -- | -- |
| 01/17/2017 01/17/17 | Price Changed | $217,490 | 0.0% | $92 / Sq Ft |
| 12/03/2016 12/03/16 | Price Changed | $217,500 | -1.1% | $92 / Sq Ft |
| 10/14/2016 10/14/16 | Price Changed | $219,900 | -2.3% | $93 / Sq Ft |
| 09/30/2016 09/30/16 | For Sale | $225,000 | -- | $95 / Sq Ft |
Tax History Compared to Growth
Tax History
| Year | Tax Paid | Tax Assessment Tax Assessment Total Assessment is a certain percentage of the fair market value that is determined by local assessors to be the total taxable value of land and additions on the property. | Land | Improvement |
|---|---|---|---|---|
| 2023 | $4,447 | $67,293 | $0 | $0 |
| 2022 | $3,737 | $52,545 | $0 | $0 |
| 2021 | $3,569 | $50,124 | $0 | $0 |
| 2020 | $3,452 | $46,963 | $0 | $0 |
| 2019 | $3,460 | $46,963 | $0 | $0 |
| 2018 | $3,397 | $44,022 | $0 | $0 |
| 2017 | $3,356 | $44,022 | $0 | $0 |
| 2016 | $2,905 | $37,948 | $0 | $0 |
| 2015 | $2,701 | $37,948 | $0 | $0 |
| 2014 | $2,455 | $33,924 | $0 | $0 |
Agents Affiliated with this Home
-
Kathy Bradley

Seller's Agent in 2025
Kathy Bradley
Keller Williams Realty West
(636) 697-4707
24 in this area
114 Total Sales
-
Clayton Cobler

Buyer's Agent in 2025
Clayton Cobler
Keller Williams Realty St. Louis
(314) 578-3212
9 in this area
241 Total Sales
-
Keith Yuede

Seller's Agent in 2020
Keith Yuede
RE/MAX
7 in this area
254 Total Sales
-
Terry Yuede

Seller Co-Listing Agent in 2020
Terry Yuede
RE/MAX
(314) 952-3971
5 in this area
209 Total Sales
-
Andrew Hannigan

Buyer's Agent in 2020
Andrew Hannigan
Keller Williams Chesterfield
(314) 677-6230
3 in this area
252 Total Sales
-
D
Seller's Agent in 2017
Denise Saey
Alexander Realty Inc
Map
Source: MARIS MLS
MLS Number: MIS20057303
APN: 2-0098-7651-00-0057.0000000
- 86 Homefield Square Ct
- 8 Dugout Ct
- 1822 Sapling Dr
- 1420 Noyack Dr
- 263 Centerfield Dr
- 228 Centerfield Dr
- 644 Homerun Dr Unit 39N
- 638 Homerun Dr Unit 36N
- 9 Homefield Gardens Dr Unit 31N
- 630 Homerun Dr Unit 12N
- 628 Homerun Dr Unit 11N
- 14 Homefield Gardens Dr
- 17 Battersea Ct Unit 6B
- Lot 2 Homefield Blvd
- 1638 Homefield Meadows Dr
- 205 Fawn Meadow Ct
- 30 Homeplate Ct
- 153 Maryland Dr Unit 51B
- 253 Old Schaeffer Ln
- 207 Cypress Ct
