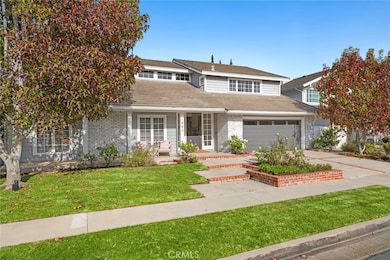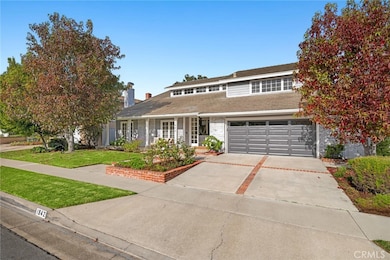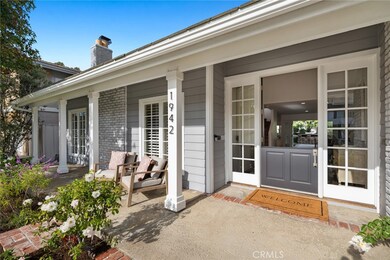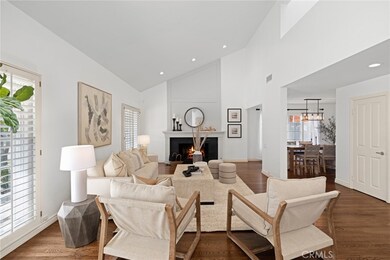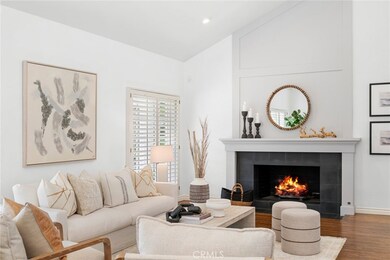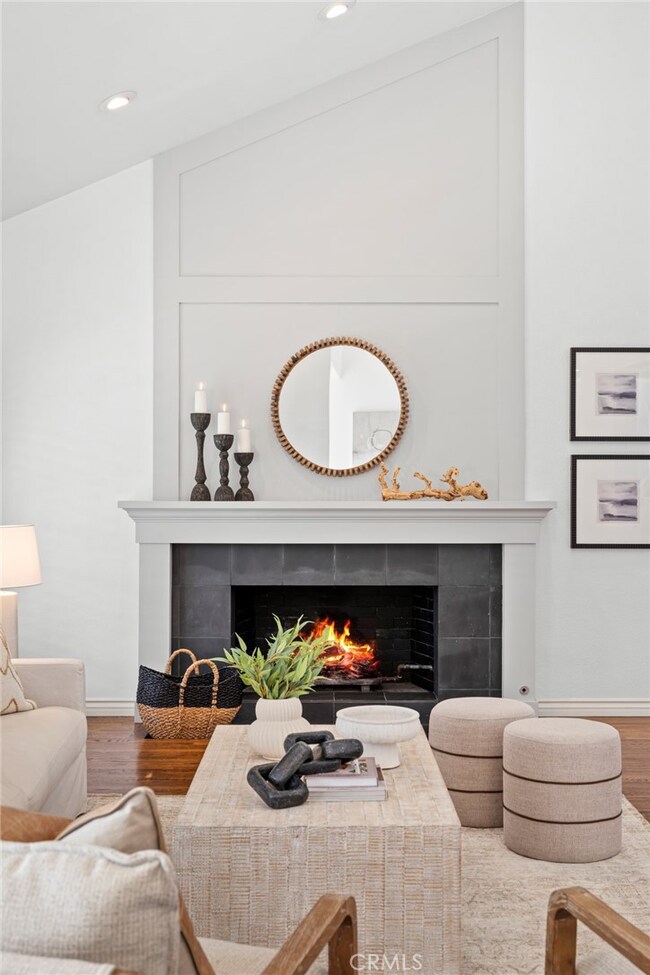
1942 Port Laurent Place Newport Beach, CA 92660
Harbor View Homes NeighborhoodHighlights
- Primary Bedroom Suite
- Updated Kitchen
- Fireplace in Primary Bedroom
- Corona del Mar Middle and High School Rated A
- Clubhouse
- Traditional Architecture
About This Home
As of November 2024Discover a wonderful opportunity in the charming Harbor View Homes community, often referred to as the Port Streets of Newport Beach. This four-bedroom home is conveniently located near the peaceful community greenbelt. The inviting curb appeal features painted brick, a stylish Dutch door, well-maintained landscaping, and a front patio ideal for enjoying morning coffee.
As you step inside, you'll notice vaulted ceilings that enhance the natural light throughout the space. The wood-paneled accent fireplace serves as a focal point in the spacious formal living area. The formal dining area flows seamlessly into the kitchen, making it perfect for entertaining guests.
The kitchen overlooks a generous backyard and is equipped with modern stainless appliances, including a 6-burner gas stove, Viking refrigerator, wine fridge, and farmhouse sink. The kitchen is open to the family room, offering multiple seating options, including a breakfast nook and an entertainment area. Sliding glass doors provide easy access to the backyard, designed with multiple built-in features for outdoor gatherings.
The downstairs also features a versatile bonus room, complete with built-in cabinetry, ideal for various uses such as a playroom or office, and opens to the backyard covered patio via glass double doors for indoor outdoor living. The expansive backyard is perfect for entertaining, featuring a grassy area, built-in BBQ with seating, outdoor fireplace, and a covered patio for year-round enjoyment.
Upstairs, the primary bedroom is generously sized, featuring two walk-in closets, vaulted ceilings, and a luxurious bathroom with dual vanities, a soaking tub and walk-in shower.
The upstairs also features a thoughtfully designed layout with a spacious ensuite secondary bedroom with private bathroom, two additional secondary bedrooms, and a stylish additional full bathroom with double sinks. The laundry room is also conveniently located upstairs, offering ample space for chores.
Harbor View Homes is home to the highly regarded Andersen Elementary School, and the community offers a greenbelt with sports fields, playgrounds, and resort-style pools. With easy access to the 73 highway, Fashion Island, beautiful Newport Beaches, and John Wayne Airport, this home is perfectly situated for convenience and enjoyment.
Last Agent to Sell the Property
Surterre Properties Inc. Brokerage Phone: 949-612-5592 License #02029055 Listed on: 10/23/2024

Home Details
Home Type
- Single Family
Est. Annual Taxes
- $28,750
Year Built
- Built in 1971 | Remodeled
Lot Details
- 6,565 Sq Ft Lot
- Lot Dimensions are 65x101
- South Facing Home
- Wood Fence
- Landscaped
- Rectangular Lot
- Paved or Partially Paved Lot
- Level Lot
- Front and Back Yard Sprinklers
- Back and Front Yard
HOA Fees
- $125 Monthly HOA Fees
Parking
- 2 Car Direct Access Garage
- Parking Available
- Front Facing Garage
- Driveway
Home Design
- Traditional Architecture
- Additions or Alterations
- Planned Development
- Brick Exterior Construction
- Fire Rated Drywall
- Tile Roof
- Concrete Roof
Interior Spaces
- 3,751 Sq Ft Home
- 2-Story Property
- Built-In Features
- Beamed Ceilings
- Recessed Lighting
- Wood Burning Fireplace
- Gas Fireplace
- Bay Window
- French Doors
- Panel Doors
- Formal Entry
- Family Room Off Kitchen
- Living Room with Fireplace
- Dining Room
- Home Office
- Bonus Room
- Wood Flooring
- Attic Fan
Kitchen
- Updated Kitchen
- Breakfast Area or Nook
- Open to Family Room
- Eat-In Kitchen
- Convection Oven
- Gas Oven
- Six Burner Stove
- Built-In Range
- Range Hood
- Dishwasher
- Kitchen Island
- Disposal
Bedrooms and Bathrooms
- 4 Bedrooms
- Fireplace in Primary Bedroom
- All Upper Level Bedrooms
- Primary Bedroom Suite
- Double Master Bedroom
- Walk-In Closet
- Mirrored Closets Doors
- Bidet
- Dual Sinks
- Dual Vanity Sinks in Primary Bathroom
- Private Water Closet
- Hydromassage or Jetted Bathtub
- Bathtub with Shower
- Separate Shower
- Exhaust Fan In Bathroom
Laundry
- Laundry Room
- Laundry on upper level
- Washer and Gas Dryer Hookup
Home Security
- Carbon Monoxide Detectors
- Fire and Smoke Detector
Outdoor Features
- Covered patio or porch
- Exterior Lighting
- Outdoor Grill
- Rain Gutters
Location
- Suburban Location
Schools
- Andersen Elementary School
- Corona Del Mar Middle School
- Corona Del Mar High School
Utilities
- Whole House Fan
- Central Heating and Cooling System
- Gas Water Heater
- Central Water Heater
- Cable TV Available
Listing and Financial Details
- Tax Lot 31
- Tax Tract Number 7031
- Assessor Parcel Number 45829318
- $1 per year additional tax assessments
- Seller Considering Concessions
Community Details
Overview
- Newport Hills Comm Assn Association
- Harbor View Homes Subdivision
- Property is near a preserve or public land
Amenities
- Outdoor Cooking Area
- Community Barbecue Grill
- Picnic Area
- Clubhouse
Recreation
- Community Pool
- Park
Security
- Security Service
Ownership History
Purchase Details
Home Financials for this Owner
Home Financials are based on the most recent Mortgage that was taken out on this home.Purchase Details
Home Financials for this Owner
Home Financials are based on the most recent Mortgage that was taken out on this home.Purchase Details
Home Financials for this Owner
Home Financials are based on the most recent Mortgage that was taken out on this home.Purchase Details
Home Financials for this Owner
Home Financials are based on the most recent Mortgage that was taken out on this home.Purchase Details
Home Financials for this Owner
Home Financials are based on the most recent Mortgage that was taken out on this home.Purchase Details
Purchase Details
Home Financials for this Owner
Home Financials are based on the most recent Mortgage that was taken out on this home.Purchase Details
Home Financials for this Owner
Home Financials are based on the most recent Mortgage that was taken out on this home.Similar Homes in the area
Home Values in the Area
Average Home Value in this Area
Purchase History
| Date | Type | Sale Price | Title Company |
|---|---|---|---|
| Grant Deed | $4,495,000 | Ticor Title | |
| Grant Deed | $4,495,000 | Ticor Title | |
| Divorce Dissolution Of Marriage Transfer | -- | Western Resources Title Co | |
| Grant Deed | $2,520,000 | Western Resources Title Co | |
| Trustee Deed | -- | Chicago Title Co | |
| Deed | $2,490,000 | Chicago Title Co | |
| Interfamily Deed Transfer | -- | None Available | |
| Interfamily Deed Transfer | -- | None Available | |
| Grant Deed | $2,041,000 | Stewart Title Company | |
| Grant Deed | $599,000 | Guardian Title Company |
Mortgage History
| Date | Status | Loan Amount | Loan Type |
|---|---|---|---|
| Open | $3,371,250 | New Conventional | |
| Previous Owner | $1,500,000 | New Conventional | |
| Previous Owner | $890,000 | Adjustable Rate Mortgage/ARM | |
| Previous Owner | $1,203,500 | Adjustable Rate Mortgage/ARM | |
| Previous Owner | $1,203,500 | Adjustable Rate Mortgage/ARM | |
| Previous Owner | $1,203,500 | Adjustable Rate Mortgage/ARM | |
| Previous Owner | $1,203,500 | Adjustable Rate Mortgage/ARM | |
| Previous Owner | $1,203,500 | Adjustable Rate Mortgage/ARM | |
| Previous Owner | $1,203,500 | New Conventional | |
| Previous Owner | $1,203,500 | New Conventional | |
| Previous Owner | $300,000 | Unknown | |
| Previous Owner | $1,250,000 | Purchase Money Mortgage | |
| Previous Owner | $1,500,000 | Unknown | |
| Previous Owner | $1,500,000 | Unknown | |
| Previous Owner | $1,500,000 | Unknown | |
| Previous Owner | $100,000 | Credit Line Revolving | |
| Previous Owner | $446,000 | Unknown | |
| Previous Owner | $479,200 | No Value Available |
Property History
| Date | Event | Price | Change | Sq Ft Price |
|---|---|---|---|---|
| 11/25/2024 11/25/24 | Sold | $4,495,000 | 0.0% | $1,198 / Sq Ft |
| 10/26/2024 10/26/24 | Pending | -- | -- | -- |
| 10/23/2024 10/23/24 | For Sale | $4,495,000 | +78.4% | $1,198 / Sq Ft |
| 02/06/2020 02/06/20 | Sold | $2,520,000 | -2.9% | $672 / Sq Ft |
| 12/30/2019 12/30/19 | For Sale | $2,595,000 | +3.0% | $692 / Sq Ft |
| 12/25/2019 12/25/19 | Off Market | $2,520,000 | -- | -- |
| 10/17/2019 10/17/19 | Price Changed | $2,595,000 | -3.7% | $692 / Sq Ft |
| 07/03/2019 07/03/19 | For Sale | $2,695,000 | +8.2% | $718 / Sq Ft |
| 08/11/2017 08/11/17 | Sold | $2,490,000 | -0.2% | $664 / Sq Ft |
| 06/05/2017 06/05/17 | Price Changed | $2,495,000 | -3.9% | $665 / Sq Ft |
| 03/28/2017 03/28/17 | For Sale | $2,595,000 | -- | $692 / Sq Ft |
Tax History Compared to Growth
Tax History
| Year | Tax Paid | Tax Assessment Tax Assessment Total Assessment is a certain percentage of the fair market value that is determined by local assessors to be the total taxable value of land and additions on the property. | Land | Improvement |
|---|---|---|---|---|
| 2024 | $28,750 | $2,701,948 | $2,406,425 | $295,523 |
| 2023 | $28,076 | $2,648,969 | $2,359,240 | $289,729 |
| 2022 | $27,610 | $2,597,029 | $2,312,980 | $284,049 |
| 2021 | $27,079 | $2,546,107 | $2,267,627 | $278,480 |
| 2020 | $27,562 | $2,590,596 | $2,331,142 | $259,454 |
| 2019 | $26,988 | $2,539,800 | $2,285,433 | $254,367 |
| 2018 | $26,448 | $2,490,000 | $2,240,620 | $249,380 |
| 2017 | $24,806 | $2,329,754 | $2,017,579 | $312,175 |
| 2016 | $22,642 | $2,131,200 | $1,855,368 | $275,832 |
| 2015 | $22,766 | $2,131,200 | $1,855,368 | $275,832 |
| 2014 | $22,667 | $2,131,200 | $1,855,368 | $275,832 |
Agents Affiliated with this Home
-
Corey Anthony

Seller's Agent in 2024
Corey Anthony
Surterre Properties Inc.
(949) 612-5592
33 in this area
48 Total Sales
-
Summer Perry

Buyer's Agent in 2024
Summer Perry
Compass
(949) 375-9074
9 in this area
131 Total Sales
-
Philip DeMatteo

Seller's Agent in 2020
Philip DeMatteo
First Team Real Estate
(562) 506-1586
271 Total Sales
-
Yang Yu
Y
Buyer's Agent in 2020
Yang Yu
TopSky Realty Inc
(888) 787-8808
9 Total Sales
-
Heather Kidder

Seller's Agent in 2017
Heather Kidder
Arbor Real Estate
(949) 466-8699
62 in this area
150 Total Sales
-
Stephanie Lowe
S
Seller Co-Listing Agent in 2017
Stephanie Lowe
Compass
(949) 933-5863
25 in this area
85 Total Sales
Map
Source: California Regional Multiple Listing Service (CRMLS)
MLS Number: NP24218740
APN: 458-293-18
- 1831 Newport Hills Dr E
- 1963 Port Edward Place
- 2011 Yacht Vindex
- 1915 Yacht Truant
- 1954 Port Locksleigh Place
- 1 Rue du Parc
- 31 Carmel Bay Dr
- 5 Hillsborough
- 29 Augusta Ln
- 7 Belmont
- 3 Cypress Point Ln
- 18 Jetty Dr
- 25 Point Loma Dr
- 11 Mainsail Dr
- 56 Royal Saint George Rd
- 11 Montpellier Unit 22
- 35 Beachcomber Dr
- 2001 Port Ramsgate Place
- 2701 Windover Dr
- 17 Monaco Unit 12

