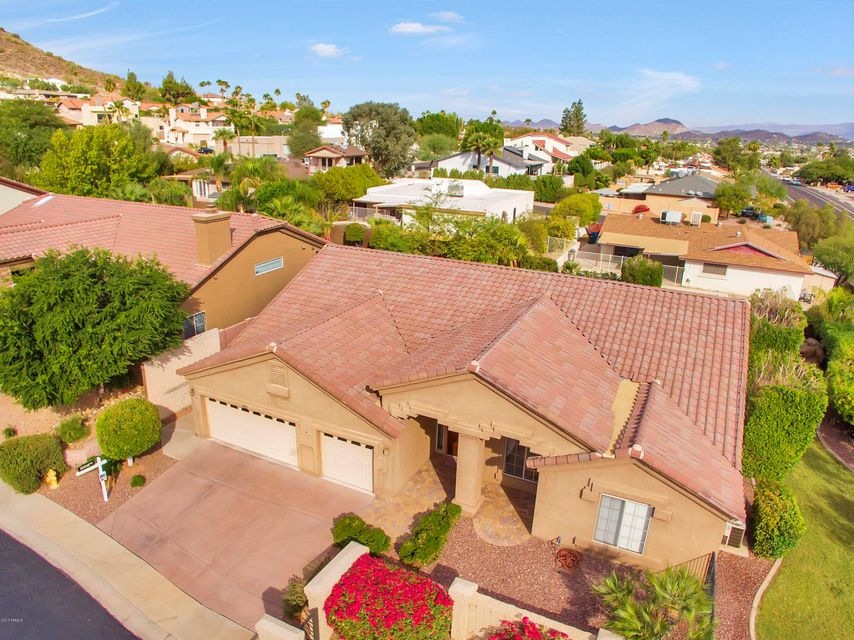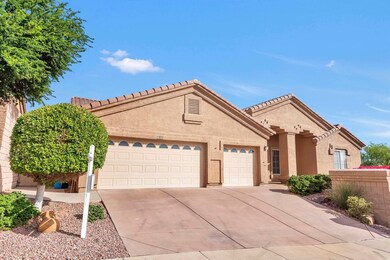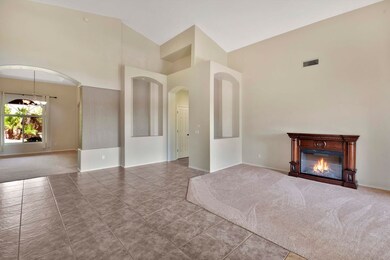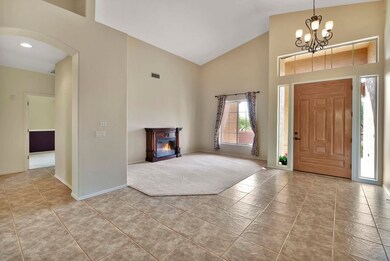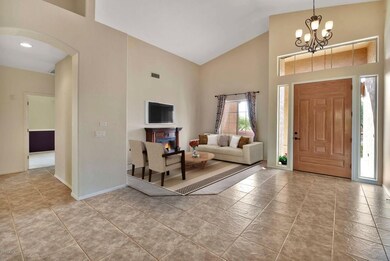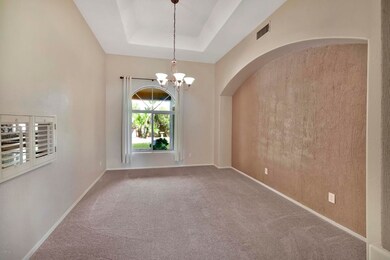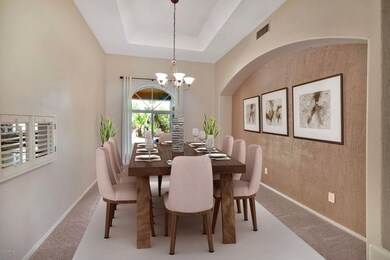
1954 E Vista Dr Phoenix, AZ 85022
Paradise Valley NeighborhoodHighlights
- Private Pool
- 0.26 Acre Lot
- Vaulted Ceiling
- Gated Community
- Mountain View
- Wood Flooring
About This Home
As of December 2017Approach the paved courtyard and enter your new home which offers soaring ceilings, open spaces and high quality finishes. Kitchen and living room offers an open concept with dining area and huge oversize island w/ granite counters and stainless appliances. Bedrooms are all great size with views to your well manicured backyard. Master bedroom overlooks your private pool and offers a huge custom walk-in closet and generous bathroom with dual vanity, separate tub/shower and private water closet. Backyard is a true retreat with covered patio, outdoor bbq area with fireplace and pebble tec pool with water feature and mountain views. This home is move-in-ready and awaiting it's new owners. Check out our list of open house dates to see this home before it's gone! (ADDITIONAL PHOTOS TO BE ADDED)
Last Agent to Sell the Property
Realty ONE Group License #SA643472000 Listed on: 11/03/2017
Home Details
Home Type
- Single Family
Est. Annual Taxes
- $3,610
Year Built
- Built in 1997
Lot Details
- 0.26 Acre Lot
- Desert faces the front of the property
- Block Wall Fence
- Corner Lot
- Front and Back Yard Sprinklers
- Grass Covered Lot
Parking
- 3 Car Garage
- Garage Door Opener
Home Design
- Wood Frame Construction
- Tile Roof
- Stucco
Interior Spaces
- 2,804 Sq Ft Home
- 1-Story Property
- Vaulted Ceiling
- Ceiling Fan
- Free Standing Fireplace
- Gas Fireplace
- Double Pane Windows
- Mountain Views
- Security System Owned
Kitchen
- Eat-In Kitchen
- Breakfast Bar
- Built-In Microwave
- Dishwasher
- Kitchen Island
- Granite Countertops
Flooring
- Wood
- Carpet
- Tile
Bedrooms and Bathrooms
- 4 Bedrooms
- Walk-In Closet
- Primary Bathroom is a Full Bathroom
- 2.5 Bathrooms
- Dual Vanity Sinks in Primary Bathroom
- Bathtub With Separate Shower Stall
Laundry
- Laundry in unit
- Dryer
- Washer
Outdoor Features
- Private Pool
- Covered patio or porch
Schools
- Aire Libre Elementary School
- Greenway Middle School
- North Canyon High School
Utilities
- Refrigerated Cooling System
- Zoned Heating
- Water Filtration System
- High Speed Internet
- Cable TV Available
Listing and Financial Details
- Tax Lot 1
- Assessor Parcel Number 214-49-113
Community Details
Overview
- Property has a Home Owners Association
- City Property Mgmnt Association, Phone Number (602) 437-4777
- Lookout Mountainside Subdivision
Recreation
- Bike Trail
Security
- Gated Community
Ownership History
Purchase Details
Home Financials for this Owner
Home Financials are based on the most recent Mortgage that was taken out on this home.Purchase Details
Purchase Details
Home Financials for this Owner
Home Financials are based on the most recent Mortgage that was taken out on this home.Purchase Details
Home Financials for this Owner
Home Financials are based on the most recent Mortgage that was taken out on this home.Purchase Details
Purchase Details
Home Financials for this Owner
Home Financials are based on the most recent Mortgage that was taken out on this home.Purchase Details
Home Financials for this Owner
Home Financials are based on the most recent Mortgage that was taken out on this home.Purchase Details
Home Financials for this Owner
Home Financials are based on the most recent Mortgage that was taken out on this home.Purchase Details
Home Financials for this Owner
Home Financials are based on the most recent Mortgage that was taken out on this home.Purchase Details
Home Financials for this Owner
Home Financials are based on the most recent Mortgage that was taken out on this home.Similar Homes in Phoenix, AZ
Home Values in the Area
Average Home Value in this Area
Purchase History
| Date | Type | Sale Price | Title Company |
|---|---|---|---|
| Warranty Deed | $445,000 | Great American Title Agency | |
| Warranty Deed | $140,000 | Clear Title Agency Of Arizon | |
| Interfamily Deed Transfer | -- | Accommodation | |
| Interfamily Deed Transfer | -- | American Title Service Agenc | |
| Interfamily Deed Transfer | -- | North American Title Company | |
| Interfamily Deed Transfer | -- | North American Title Company | |
| Interfamily Deed Transfer | -- | None Available | |
| Warranty Deed | $515,000 | -- | |
| Warranty Deed | $372,000 | Fidelity National Title | |
| Warranty Deed | $332,000 | First American Title | |
| Warranty Deed | $241,000 | Fidelity Title | |
| Warranty Deed | $232,500 | Ati Title Agency |
Mortgage History
| Date | Status | Loan Amount | Loan Type |
|---|---|---|---|
| Open | $410,000 | New Conventional | |
| Closed | $422,750 | New Conventional | |
| Previous Owner | $286,000 | New Conventional | |
| Previous Owner | $300,000 | New Conventional | |
| Previous Owner | $302,000 | Purchase Money Mortgage | |
| Previous Owner | $314,000 | Unknown | |
| Previous Owner | $15,000 | Credit Line Revolving | |
| Previous Owner | $297,600 | New Conventional | |
| Previous Owner | $265,600 | New Conventional | |
| Previous Owner | $170,000 | New Conventional | |
| Previous Owner | $186,000 | New Conventional | |
| Closed | $33,200 | No Value Available |
Property History
| Date | Event | Price | Change | Sq Ft Price |
|---|---|---|---|---|
| 12/04/2017 12/04/17 | Sold | $445,000 | -1.1% | $159 / Sq Ft |
| 11/05/2017 11/05/17 | Pending | -- | -- | -- |
| 11/03/2017 11/03/17 | For Sale | $450,000 | 0.0% | $160 / Sq Ft |
| 08/15/2016 08/15/16 | Rented | $2,500 | 0.0% | -- |
| 08/07/2016 08/07/16 | Under Contract | -- | -- | -- |
| 07/29/2016 07/29/16 | For Rent | $2,500 | +13.6% | -- |
| 11/18/2015 11/18/15 | Rented | $2,200 | 0.0% | -- |
| 11/12/2015 11/12/15 | Under Contract | -- | -- | -- |
| 11/04/2015 11/04/15 | For Rent | $2,200 | -- | -- |
Tax History Compared to Growth
Tax History
| Year | Tax Paid | Tax Assessment Tax Assessment Total Assessment is a certain percentage of the fair market value that is determined by local assessors to be the total taxable value of land and additions on the property. | Land | Improvement |
|---|---|---|---|---|
| 2025 | $4,215 | $48,368 | -- | -- |
| 2024 | $4,114 | $46,065 | -- | -- |
| 2023 | $4,114 | $57,760 | $11,550 | $46,210 |
| 2022 | $4,066 | $42,870 | $8,570 | $34,300 |
| 2021 | $4,080 | $41,850 | $8,370 | $33,480 |
| 2020 | $3,936 | $39,500 | $7,900 | $31,600 |
| 2019 | $3,941 | $37,900 | $7,580 | $30,320 |
| 2018 | $3,793 | $37,230 | $7,440 | $29,790 |
| 2017 | $3,610 | $35,520 | $7,100 | $28,420 |
| 2016 | $3,540 | $33,110 | $6,620 | $26,490 |
| 2015 | $3,273 | $36,430 | $7,280 | $29,150 |
Agents Affiliated with this Home
-
Jonathan Budwig

Seller's Agent in 2017
Jonathan Budwig
Realty One Group
(480) 797-8461
15 in this area
104 Total Sales
-
Herbert Budwig

Seller Co-Listing Agent in 2017
Herbert Budwig
Realty One Group
(602) 690-0110
4 in this area
37 Total Sales
-
Debbie Sinani

Buyer's Agent in 2017
Debbie Sinani
The Agency
(480) 262-1975
7 in this area
27 Total Sales
-
Julie Hill

Seller's Agent in 2016
Julie Hill
HomeSmart
(623) 572-5060
35 Total Sales
-
M
Buyer's Agent in 2016
Mike Gabriel
HomeSmart
-
Christine Smith

Buyer's Agent in 2015
Christine Smith
HomeSmart
(623) 341-2634
13 Total Sales
Map
Source: Arizona Regional Multiple Listing Service (ARMLS)
MLS Number: 5683279
APN: 214-49-113
- 2033 E Hillery Dr Unit 2
- 1922 E Everett Dr
- 14829 N 18th Place
- 1955 E Greenway Rd
- 1935 E Seminole Dr
- 15236 N 20th Place
- 15234 N 19th Place
- 15419 N 20th St
- 2213 E Janice Way
- 15436 N 19th Way
- 2249 E Hillery Dr
- 2232 E Karen Dr
- 2326 E Evans Dr
- 15618 N 21st St
- 12638 N 20th St
- 2331 E Evans Dr
- 14254 N 23rd Place
- 2339 E Evans Dr
- 14801 N 23rd Place
- 15630 N 20th St
