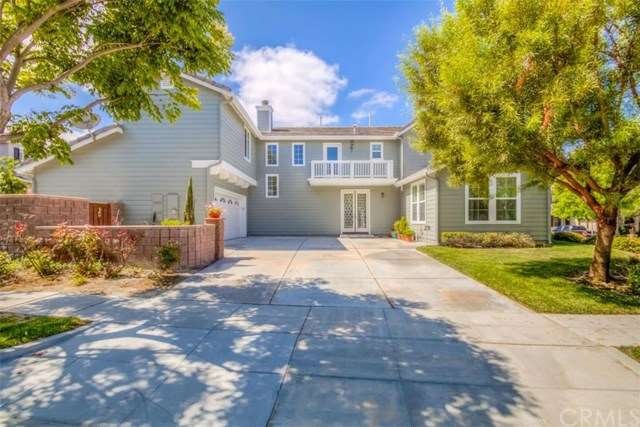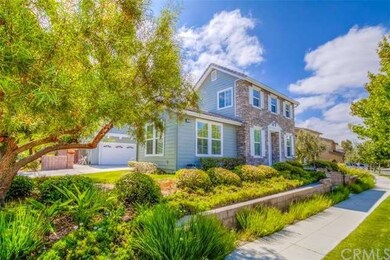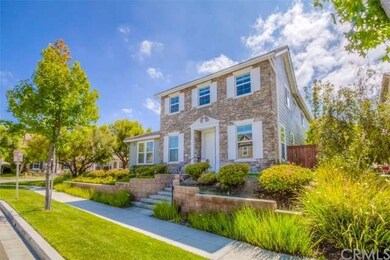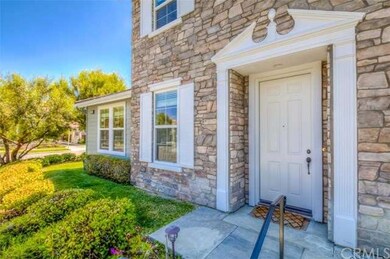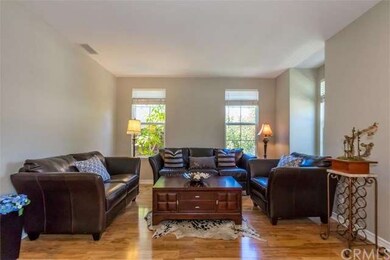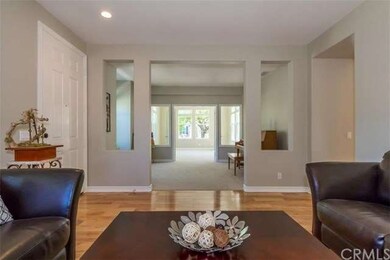
2 Tudor Way Ladera Ranch, CA 92694
Flintridge Village NeighborhoodEstimated Value: $1,771,453 - $1,822,000
Highlights
- Primary Bedroom Suite
- Property is near a clubhouse
- Sun or Florida Room
- Ladera Ranch Elementary School Rated A
- Wood Flooring
- Corner Lot
About This Home
As of October 2016** PRICE REDUCED!!**
Welcome to your luxury home! This beautiful Flintridge Village residence sits on a rare corner lot. The 2,756 sq.ft. home, built in 2003, boasts a modern colonial exterior. The spacious driveway offers RV parking and is attached to the 2-car garage. Upon entering, you are welcomed by softwood flooring and custom ambient recessed lighting. The first floor features the kitchen, dining room, family room, living room, and gorgeous sun room. The highly upgraded kitchen includes a breakfast nook, a large island, contemporary appliances, and granite countertops. Carpeted stairs lead you to the second floor master retreat, extravagant en suite master bathroom, a walk-in closet, an outdoor patio, 3 additional bedrooms and one full bathroom. On both floors, strategically placed windows provide pleasant lighting and ventilation. French doors lead to a concrete-paved backyard perfect for entertaining. Within walking distance is a community park, premium shopping centers, the exclusive Flintridge Clubhouse, and award-winning schools. We welcome you to this highly sought after property!
Last Agent to Sell the Property
Sharon Kim
American Realty Management Solutions License #01023742 Listed on: 06/06/2016
Home Details
Home Type
- Single Family
Est. Annual Taxes
- $14,072
Year Built
- Built in 2003
Lot Details
- 5,943 Sq Ft Lot
- Landscaped
- Corner Lot
- Paved or Partially Paved Lot
- Sprinkler System
- Lawn
- Garden
- Back and Front Yard
HOA Fees
- $193 Monthly HOA Fees
Parking
- 2 Car Garage
- Level Lot
Home Design
- Patio Home
Interior Spaces
- 2,756 Sq Ft Home
- Family Room with Fireplace
- Living Room
- L-Shaped Dining Room
- Sun or Florida Room
- Wood Flooring
- Neighborhood Views
Kitchen
- Breakfast Area or Nook
- Breakfast Bar
Bedrooms and Bathrooms
- 4 Bedrooms
- All Upper Level Bedrooms
- Primary Bedroom Suite
- Walk-In Closet
Location
- Property is near a clubhouse
- Property is near a park
- Suburban Location
Additional Features
- Exterior Lighting
- Central Heating and Cooling System
Listing and Financial Details
- Tax Lot 68
- Tax Tract Number 16236
- Assessor Parcel Number 75963101
Community Details
Recreation
- Community Pool
Ownership History
Purchase Details
Home Financials for this Owner
Home Financials are based on the most recent Mortgage that was taken out on this home.Purchase Details
Home Financials for this Owner
Home Financials are based on the most recent Mortgage that was taken out on this home.Similar Homes in Ladera Ranch, CA
Home Values in the Area
Average Home Value in this Area
Purchase History
| Date | Buyer | Sale Price | Title Company |
|---|---|---|---|
| Maloney William P | $848,000 | Title 365 Company | |
| Kim Chang Up | $664,000 | Commerce Title |
Mortgage History
| Date | Status | Borrower | Loan Amount |
|---|---|---|---|
| Open | Maloney William P | $508,000 | |
| Previous Owner | Kim Chang U | $180,000 | |
| Previous Owner | Kim Chang Up | $500,000 | |
| Previous Owner | Kim Chang Up | $187,000 | |
| Previous Owner | Kim Chang Up | $531,100 |
Property History
| Date | Event | Price | Change | Sq Ft Price |
|---|---|---|---|---|
| 10/07/2016 10/07/16 | Sold | $848,000 | -1.3% | $308 / Sq Ft |
| 08/08/2016 08/08/16 | Price Changed | $859,000 | -4.5% | $312 / Sq Ft |
| 06/06/2016 06/06/16 | For Sale | $899,900 | -- | $327 / Sq Ft |
Tax History Compared to Growth
Tax History
| Year | Tax Paid | Tax Assessment Tax Assessment Total Assessment is a certain percentage of the fair market value that is determined by local assessors to be the total taxable value of land and additions on the property. | Land | Improvement |
|---|---|---|---|---|
| 2024 | $14,072 | $964,878 | $470,761 | $494,117 |
| 2023 | $13,831 | $945,959 | $461,530 | $484,429 |
| 2022 | $14,060 | $927,411 | $452,480 | $474,931 |
| 2021 | $13,782 | $909,227 | $443,608 | $465,619 |
| 2020 | $13,594 | $899,904 | $439,059 | $460,845 |
| 2019 | $13,450 | $882,259 | $430,450 | $451,809 |
| 2018 | $13,417 | $864,960 | $422,010 | $442,950 |
| 2017 | $13,348 | $848,000 | $413,735 | $434,265 |
| 2016 | $12,865 | $797,250 | $376,410 | $420,840 |
| 2015 | $12,950 | $785,275 | $370,756 | $414,519 |
| 2014 | $12,996 | $769,893 | $363,493 | $406,400 |
Agents Affiliated with this Home
-

Seller's Agent in 2016
Sharon Kim
American Realty Management Solutions
(562) 650-2000
-
Gina Zumbo

Buyer's Agent in 2016
Gina Zumbo
HomeSmart, Evergreen Realty
(949) 874-2902
11 Total Sales
Map
Source: California Regional Multiple Listing Service (CRMLS)
MLS Number: PW16146786
APN: 759-631-01
- 14 Downing St
- 18 Beacon Point
- 11 Markham Ln
- 46 Downing St
- 15 Beacon Point
- 2 Markham Ln
- 78 Three Vines Ct
- 66 Glenalmond Ln Unit 87
- 74 Garrison Loop
- 22 Martino
- 43 Flintridge Ave
- 22 St Just Ave
- 24 Marcilla
- 25 Bellflower St
- 81 Mercantile Way
- 4 Lindenwood Farm
- 2 Lynde St
- 31 Amesbury Ct Unit 41
- 22 Amesbury Ct
- 3 Blue Spruce Dr
