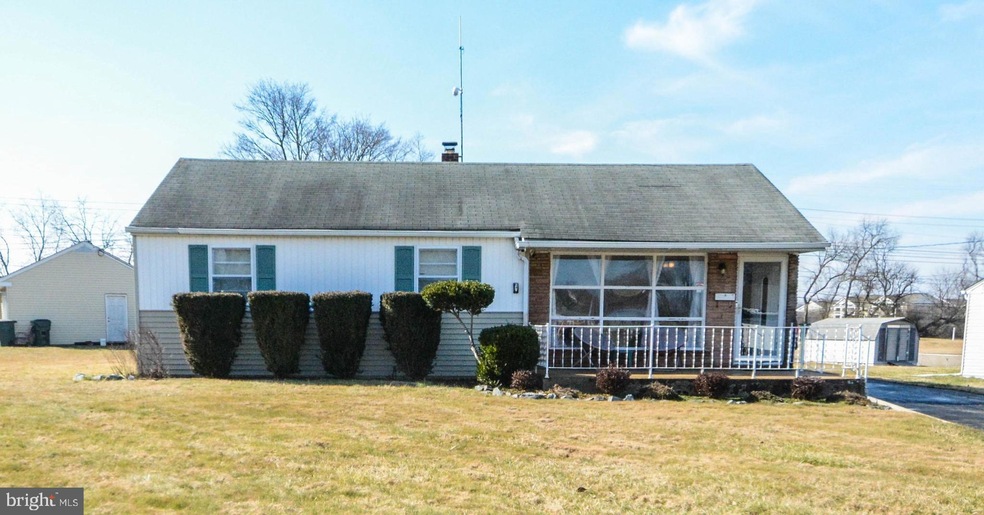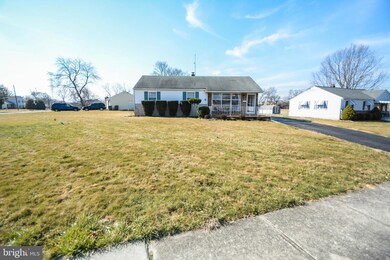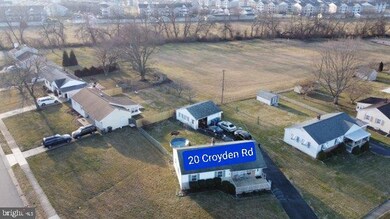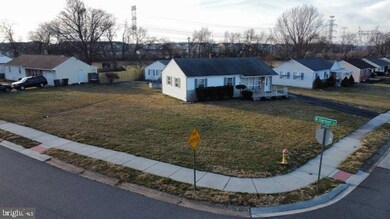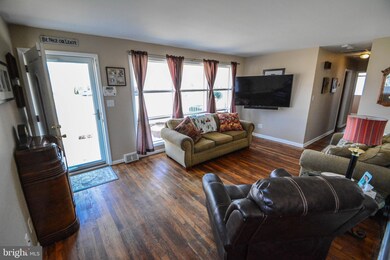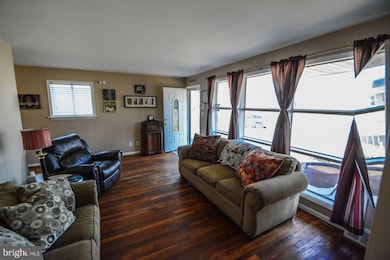
20 Croyden Rd Newark, DE 19702
Bear NeighborhoodEstimated Value: $294,000 - $343,000
Highlights
- Private Pool
- Traditional Floor Plan
- Wood Flooring
- 0.35 Acre Lot
- Rambler Architecture
- 1-minute walk to Glendale Park
About This Home
As of July 2023Welcome to 20 Croyden Drive! A nice country rancher located in the neighborhood of Glenndale in Bear DE. This home sits on a large corner lot with an oversized detached 2 car garage that backs up to preserved parkland in the rear of the home. You are greeted by a good size front patio. Upon entering you are welcomed with hardwood floors throughout the home. The living/dining room combo opens up to the kitchen. The laundry/pantry room is off the kitchen and leads to the fenced backyard. On the other side of the home you will find the primary bedroom, bedroom #2 and Bedroom #3. There is a tiled hall full bath completing the home. The surround sound with built-in speakers are throughout the home and a security camera and doorbell camera are all included. The expansive fenced in rear yard includes a pool. The large 2 car detached garage has a vegetable garden next to it. Owner also installed a NEST Thermostat and a LTS Security camera and digital lock on front door. Close to Christiana Mall shopping, grocery, pharmacy, Wawa, Dunkin Donuts, the Rt 40 Rt 1 cooridor leads to I95 making this location convenient for a short work commute. This home won’t last bring your offers.
Home Details
Home Type
- Single Family
Est. Annual Taxes
- $1,934
Year Built
- Built in 1954
Lot Details
- 0.35 Acre Lot
- Lot Dimensions are 106.10 x 132.50
- Property is zoned NC6.5
Parking
- 2 Car Detached Garage
- 7 Driveway Spaces
- Oversized Parking
- Parking Storage or Cabinetry
- Front Facing Garage
Home Design
- Rambler Architecture
- Brick Exterior Construction
- Asbestos
Interior Spaces
- 950 Sq Ft Home
- Property has 1 Level
- Traditional Floor Plan
- Sound System
- Ceiling Fan
- Fireplace
- Window Treatments
- Combination Dining and Living Room
- Crawl Space
- Attic
Kitchen
- Electric Oven or Range
- Range Hood
- Microwave
- Disposal
Flooring
- Wood
- Carpet
Bedrooms and Bathrooms
- 3 Main Level Bedrooms
- En-Suite Primary Bedroom
- 1 Full Bathroom
- Bathtub with Shower
Laundry
- Laundry Room
- Dryer
- Washer
Pool
- Private Pool
Utilities
- Forced Air Heating and Cooling System
- Heating System Uses Oil
- Electric Water Heater
Community Details
- No Home Owners Association
- $2 Other Monthly Fees
- Glendale Subdivision
Listing and Financial Details
- Tax Lot 006
- Assessor Parcel Number 10-043.40-006
Ownership History
Purchase Details
Home Financials for this Owner
Home Financials are based on the most recent Mortgage that was taken out on this home.Purchase Details
Home Financials for this Owner
Home Financials are based on the most recent Mortgage that was taken out on this home.Purchase Details
Purchase Details
Similar Homes in Newark, DE
Home Values in the Area
Average Home Value in this Area
Purchase History
| Date | Buyer | Sale Price | Title Company |
|---|---|---|---|
| Summers Petrina | -- | None Listed On Document | |
| Tjaden Timothy R | -- | None Available | |
| Lloyd John L | -- | None Available | |
| Lloyd John L | -- | -- |
Mortgage History
| Date | Status | Borrower | Loan Amount |
|---|---|---|---|
| Open | Summers Petrina | $274,928 | |
| Previous Owner | Jaden Timothy R T | $184,000 | |
| Previous Owner | Tjaden Timothy R | $184,300 | |
| Previous Owner | Lloyd John L | $139,000 | |
| Previous Owner | Lloyd John L | $150,000 |
Property History
| Date | Event | Price | Change | Sq Ft Price |
|---|---|---|---|---|
| 07/21/2023 07/21/23 | Sold | $285,000 | +0.4% | $300 / Sq Ft |
| 06/07/2023 06/07/23 | Pending | -- | -- | -- |
| 02/26/2023 02/26/23 | Price Changed | $284,000 | -5.0% | $299 / Sq Ft |
| 02/09/2023 02/09/23 | For Sale | $299,000 | -- | $315 / Sq Ft |
Tax History Compared to Growth
Tax History
| Year | Tax Paid | Tax Assessment Tax Assessment Total Assessment is a certain percentage of the fair market value that is determined by local assessors to be the total taxable value of land and additions on the property. | Land | Improvement |
|---|---|---|---|---|
| 2024 | $1,993 | $46,800 | $10,300 | $36,500 |
| 2023 | $1,938 | $46,800 | $10,300 | $36,500 |
| 2022 | $1,934 | $46,800 | $10,300 | $36,500 |
| 2021 | $49 | $46,800 | $10,300 | $36,500 |
| 2020 | $1,844 | $46,800 | $10,300 | $36,500 |
| 2019 | $1,719 | $46,800 | $10,300 | $36,500 |
| 2018 | $92 | $46,800 | $10,300 | $36,500 |
| 2017 | $1,527 | $46,800 | $10,300 | $36,500 |
| 2016 | $1,527 | $46,800 | $10,300 | $36,500 |
| 2015 | $1,391 | $46,800 | $10,300 | $36,500 |
| 2014 | $1,390 | $46,800 | $10,300 | $36,500 |
Agents Affiliated with this Home
-
Matthew Day

Seller's Agent in 2023
Matthew Day
Long & Foster
(302) 983-0333
2 in this area
17 Total Sales
-
Team Freebery

Buyer's Agent in 2023
Team Freebery
EXP Realty, LLC
(302) 420-8606
22 in this area
226 Total Sales
Map
Source: Bright MLS
MLS Number: DENC2036860
APN: 10-043.40-006
- 10 E Clairmont Dr
- 136 Wynnefield Rd
- 603 Corwin Ct
- 190 Wynnefield Rd
- 121 Wynnefield Rd
- 120 Wynnefield Rd
- 107 Kingston Dr
- 114 Rosemary Ct
- 1500 Bear Corbitt Rd
- 409 Feather Dr
- 201 Colonial Downs Ct Unit 2101
- 201 Colonial Downs Ct Unit 2201
- 201 Colonial Downs Ct Unit 2304
- 201 Colonial Downs Ct Unit 2303
- 201 Colonial Downs Ct Unit 2204
- 201 Colonial Downs Ct Unit 2203
- 201 Colonial Downs Ct Unit 2104
- 201 Colonial Downs Ct Unit 2103
- 201 Colonial Downs Ct Unit 2305
- 201 Colonial Downs Ct Unit 2302
- 20 Croyden Rd
- 18 Croyden Rd
- 19 W Clairmont Dr
- 16 Croyden Rd
- 21 W Clairmont Dr
- 17 Croyden Rd
- 16 W Clairmont Dr
- 18 W Clairmont Dr
- 15 Croyden Rd
- 14 Croyden Rd
- 20 W Clairmont Dr
- 12 W Clairmont Dr
- 22 W Clairmont Dr
- 10 W Clairmont Dr
- 12 Croyden Rd
- 25 W Clairmont Dr
- 7 W Clairmont Dr
- 11 Croyden Rd
- 24 W Clairmont Dr
- 8 W Clairmont Dr
