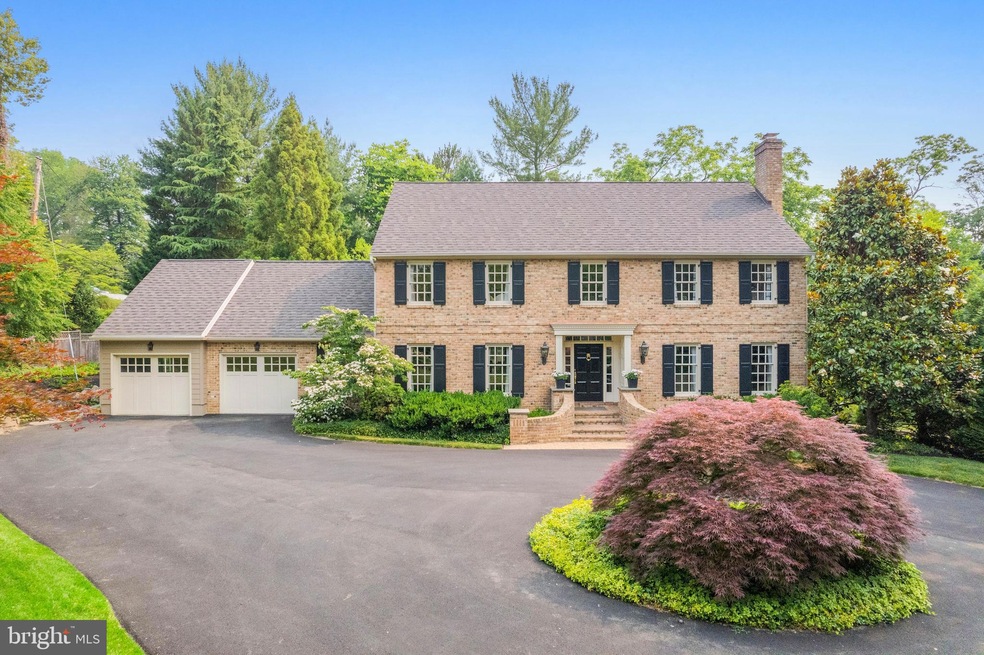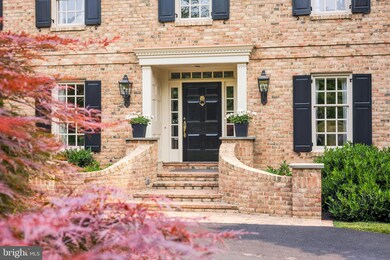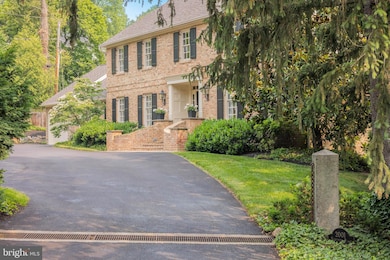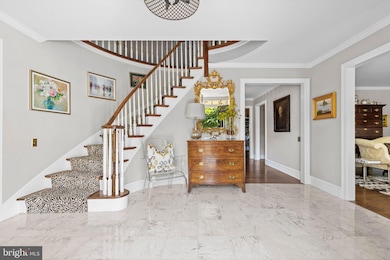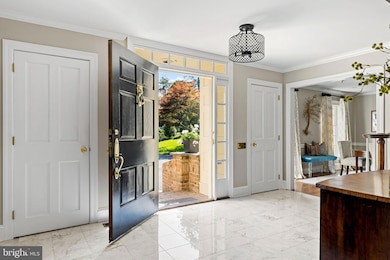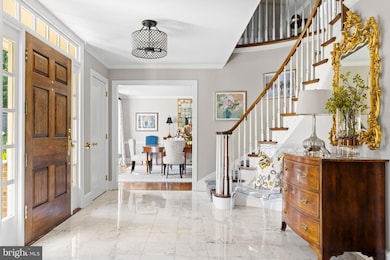
2001 Kentmere Place Wilmington, DE 19806
Highlands NeighborhoodEstimated Value: $1,116,000 - $1,454,234
Highlights
- 0.47 Acre Lot
- Traditional Architecture
- Sun or Florida Room
- Curved or Spiral Staircase
- 2 Fireplaces
- Great Room
About This Home
As of November 2023Welcome to this stunning 4-bedroom, 2 full bath, 2 half bath stately center hall brick home with approximately 5800 SF of finished living space! Tucked away in a private setting in Wilmington’s desirable Rockford Park neighborhood, this home has been impeccably cared for and renovated from top to bottom. Just steps away from the Delaware Art Museum, Rockford Park, Trolley Square, and downtown, this location offers an abundance of privacy. The plantings and gardens surrounding the home are thoughtfully designed featuring a variety of specimen trees and shrubs. The gorgeous foyer is welcoming to all with its marble floor and curved staircase. Turn right and step into the formal living room with a gas fireplace or turn left into the spacious dining room to entertain family and guests. The newly renovated kitchen (2022) features custom, inset wood cabinets with a suite of Thermador appliances including a counter-depth concealed refrigerator, gas range with hood vent, dishwasher, and microwave. The countertops, backsplash, and island are Quartz. With two pendant island lights, recessed lighting, and new hardwood floors, this room is the heart of the home. Adjacent to the kitchen is the renovated laundry room with custom, inset wood cabinets, a new hardwood floor, and a new front-load, top-of-the-line GE washer and dryer. As you enter the amazing family room, you’ll find a wet bar for entertaining with a parquet hardwood floor, custom cabinets, granite countertop, and an under-counter refrigerator. With its high tray ceiling, the family room gas fireplace makes cool nights cozy and perfect for all types of gatherings – holidays, family game night, and watching your favorite sports teams. Other features include the new hardwood floor, custom built-in wooden bookcases, and abundance of windows. Accessed through the kitchen pocket French door or family room French door, the lovely year-round sunroom highlights a tile floor, cathedral ceiling, and two walls of windows that overlook the private backyard. Continue to the outside entertaining area, which features a stone and brick fountain and sitting walls with a limestone patio floor surrounded by lush landscaping. The first-floor powder room is large with room for a piece of furniture and includes a chandelier as a finishing touch. After ascending the elegant, curved staircase onto the expansive landing, one enters the primary bedroom to find a relaxing oasis. Renovated in 2017, the double doors open into a spacious room with natural light overlooking the front gardens. The ensuite bathroom renovations include a new ceramic tile floor, closet and dressing table, custom vanity with dual sinks and a Quartz counter, walk-in shower, and water closet. The bathroom is plumbed for a bathtub, which can easily be added. The carpeted walk-in closet spans the width of the 2-car garage featuring its own Mitsubishi split-system cooling and heating (2022) and custom, built-in closet organizer system. Three other bedrooms are situated around the large hall landing and share a renovated bathroom with a tile floor, skylight, custom cabinets and dual sinks with a bathtub and shower (2014). The lower level provides ample additional living space. Whether playing pool or ping pong or watching movies with friends, this open-finished space has lots of possibilities. It is updated with recessed lighting and luxury vinyl tile flooring. The renovated bathroom can be expanded to include a shower. There are two storage rooms, a sump pump closet, an HVAC closet, plus a room that is perfect for exercise equipment, an office or craft room. There is a walk-out at the rear of the home. Finally, the two-car garage deserves special mention. A second garage bay was added to create a two-car garage with an epoxy-painted floor (2022). A rear garage door allows access to the backyard. Enter the home from the garage and step into the laundry room providing easy entry. This home is one to make your own!
Last Agent to Sell the Property
Compass License #RS-350454 Listed on: 10/03/2023

Home Details
Home Type
- Single Family
Est. Annual Taxes
- $12,451
Year Built
- Built in 1986
Lot Details
- 0.47 Acre Lot
- Property is zoned 26R-1
Parking
- 2 Car Direct Access Garage
- Front Facing Garage
- Garage Door Opener
Home Design
- Traditional Architecture
- Brick Exterior Construction
- Block Foundation
- Asphalt Roof
- HardiePlank Type
- Stucco
Interior Spaces
- Property has 3 Levels
- Wet Bar
- Curved or Spiral Staircase
- Built-In Features
- Crown Molding
- Skylights
- Recessed Lighting
- 2 Fireplaces
- Gas Fireplace
- Entrance Foyer
- Great Room
- Family Room
- Living Room
- Dining Room
- Workshop
- Sun or Florida Room
- Storage Room
- Home Gym
- Fire Sprinkler System
- Finished Basement
Kitchen
- Eat-In Kitchen
- Built-In Range
- Built-In Microwave
- Dishwasher
- Disposal
Bedrooms and Bathrooms
- 4 Bedrooms
- En-Suite Primary Bedroom
- Walk-In Closet
Laundry
- Laundry Room
- Laundry on main level
- Dryer
- Washer
Outdoor Features
- Water Fountains
- Rain Gutters
Schools
- Highlands Elementary School
- Alexis I. Du Pont Middle School
- Alexis I. Dupont High School
Utilities
- Forced Air Heating and Cooling System
- Cooling System Utilizes Natural Gas
- Ductless Heating Or Cooling System
- 200+ Amp Service
- Natural Gas Water Heater
Community Details
- No Home Owners Association
Listing and Financial Details
- Assessor Parcel Number 26-006.40-009
Ownership History
Purchase Details
Home Financials for this Owner
Home Financials are based on the most recent Mortgage that was taken out on this home.Purchase Details
Purchase Details
Purchase Details
Similar Homes in Wilmington, DE
Home Values in the Area
Average Home Value in this Area
Purchase History
| Date | Buyer | Sale Price | Title Company |
|---|---|---|---|
| Horne Thomas W | -- | None Listed On Document | |
| Castle Michael N | -- | None Listed On Document | |
| Castle Jane D | -- | None Listed On Document | |
| Flinn Comrie Barr | -- | None Available | |
| Castle Jane D | -- | -- |
Property History
| Date | Event | Price | Change | Sq Ft Price |
|---|---|---|---|---|
| 11/15/2023 11/15/23 | Sold | $1,495,000 | 0.0% | $254 / Sq Ft |
| 10/04/2023 10/04/23 | Pending | -- | -- | -- |
| 10/03/2023 10/03/23 | For Sale | $1,495,000 | -- | $254 / Sq Ft |
Tax History Compared to Growth
Tax History
| Year | Tax Paid | Tax Assessment Tax Assessment Total Assessment is a certain percentage of the fair market value that is determined by local assessors to be the total taxable value of land and additions on the property. | Land | Improvement |
|---|---|---|---|---|
| 2024 | $8,484 | $271,900 | $54,300 | $217,600 |
| 2023 | $6,873 | $271,900 | $54,300 | $217,600 |
| 2022 | $6,907 | $271,900 | $54,300 | $217,600 |
| 2021 | $7,437 | $271,900 | $54,300 | $217,600 |
| 2020 | $7,437 | $271,900 | $54,300 | $217,600 |
| 2019 | $5,414 | $271,400 | $53,800 | $217,600 |
| 2018 | $7,390 | $271,400 | $53,800 | $217,600 |
| 2017 | $7,376 | $271,400 | $53,800 | $217,600 |
| 2016 | $6,991 | $271,400 | $53,800 | $217,600 |
| 2015 | $5,034 | $271,400 | $53,800 | $217,600 |
| 2014 | $5,034 | $271,400 | $53,800 | $217,600 |
Agents Affiliated with this Home
-
Sally Bittel Thomas

Seller's Agent in 2023
Sally Bittel Thomas
Compass
(302) 743-6923
19 in this area
60 Total Sales
-
Lynn Kuttruff

Buyer's Agent in 2023
Lynn Kuttruff
Compass
(484) 885-6604
7 in this area
64 Total Sales
Map
Source: Bright MLS
MLS Number: DENC2050284
APN: 26-006.40-009
- 2300 Riddle Ave Unit 4
- 2300 Riddle Ave Unit A407
- 2203 N Grant Ave
- 1706 N Park Dr Unit 5
- 2003 Kentmere Pkwy
- 1903 Lovering Ave
- 2100 N Grant Ave
- 2006 N Bancroft Pkwy
- 2000 N Bancroft Pkwy
- 49 Bancroft Mills Rd Unit 2B
- 1718 N Scott St
- 1714 N Scott St
- 1712 Gilpin Ave
- 122 Alapocas Dr
- 1710 N Rodney St
- 2304 W 19th St
- 2412 W 18th St
- 1515 N Franklin St
- 1713 W 13th St
- 1217 Shallcross Ave
- 2001 Kentmere Place
- 2500 N Grant Ave
- 2400 N Grant Ave
- 2401 Riddle Ave
- 2000 Kentmere Place
- 2306 Foster Place
- 2304 Foster Place
- 2302 N Grant Ave
- 2303 Foster Place
- 2303 Riddle Ave
- 2403 Riddle Ave
- 2301 Field Rd
- 2400 Riddle Ave
- 2304 Riddle Ave Unit C206
- 2304 Riddle Ave Unit 306
- 2304 Riddle Ave Unit C402
- 2304 Riddle Ave Unit C208
- 2304 Riddle Ave Unit C204
- 2304 Riddle Ave Unit 102
- 2304 Riddle Ave Unit 308
