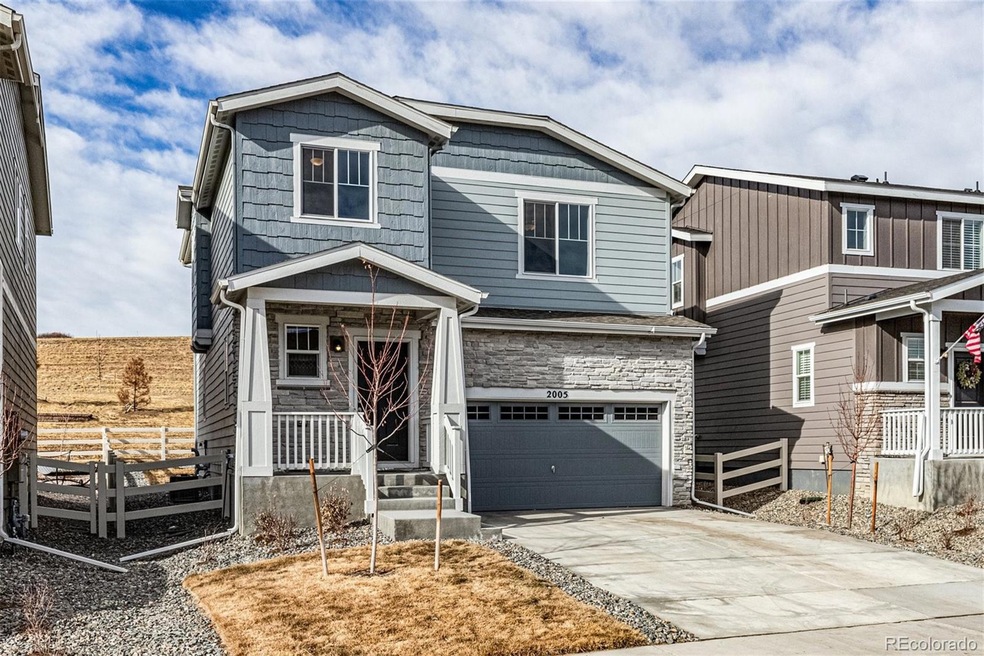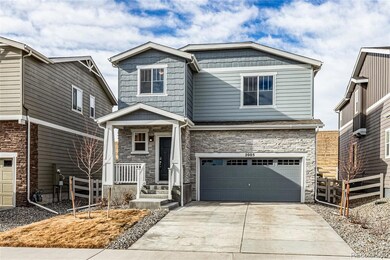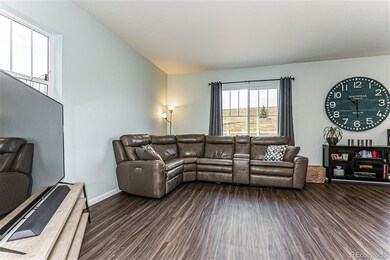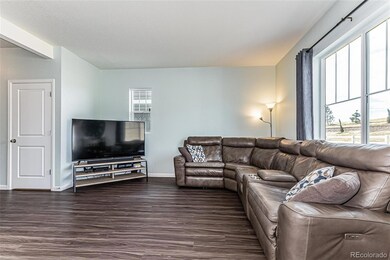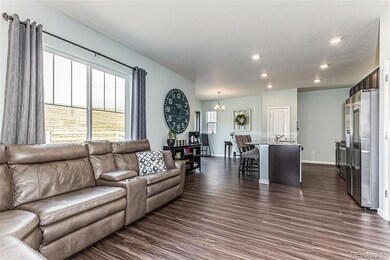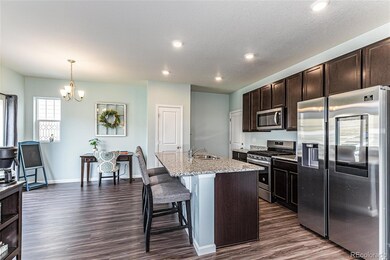
2005 Villageview Ln Castle Rock, CO 80104
Crystal Valley Ranch NeighborhoodHighlights
- Fitness Center
- Open Floorplan
- Contemporary Architecture
- Primary Bedroom Suite
- Clubhouse
- High Ceiling
About This Home
As of October 2022No reason to wait for new construction, near new home with improvements not in builders price like central air, full landscaping with sprinkler system, fenced yard, expanded patio, refrigerator, washer, dryer, ceiling fans, garage door opener. Sharp 4 bedroom, 2.5 baths, granite counters in baths, master suite with double sink and walk-in closet, gourmet kitchen with gas cooktop, stainless steel appliances, slab granite counters, large island, open floor plan with great room, large windows, open and bright, upstairs utility room with washer/dryer included, very private backyard with no neighbors behind you, unfinished basement for lots of storage and future expansion, all appliances included, high demand Crystal Valley area, close to downtown Castle Rock, and easy access to I-25, new Crystal Valley Rec Center with swimming pool, fitness center, sports courts, playgrounds and trails- all included in the low HOA fee.
Last Agent to Sell the Property
RE/MAX Professionals License #153511 Listed on: 01/22/2021

Home Details
Home Type
- Single Family
Est. Annual Taxes
- $1,230
Year Built
- Built in 2018
Lot Details
- 4,138 Sq Ft Lot
- Property is Fully Fenced
HOA Fees
- $67 Monthly HOA Fees
Parking
- 2 Car Attached Garage
Home Design
- Contemporary Architecture
- Frame Construction
- Composition Roof
- Cement Siding
Interior Spaces
- 2-Story Property
- Open Floorplan
- High Ceiling
- Ceiling Fan
- Double Pane Windows
- Smart Thermostat
Kitchen
- Eat-In Kitchen
- Oven
- Range
- Microwave
- Dishwasher
- Kitchen Island
- Granite Countertops
Flooring
- Carpet
- Laminate
- Tile
Bedrooms and Bathrooms
- 4 Bedrooms
- Primary Bedroom Suite
Laundry
- Dryer
- Washer
Unfinished Basement
- Partial Basement
- Sump Pump
- Stubbed For A Bathroom
Schools
- South Ridge Elementary School
- Mesa Middle School
- Douglas County High School
Utilities
- Forced Air Heating and Cooling System
- Gas Water Heater
Additional Features
- Smoke Free Home
- Patio
Listing and Financial Details
- Exclusions: 2 Wall-mounted TVs upstairs
- Assessor Parcel Number R0600958
Community Details
Overview
- Association fees include ground maintenance, snow removal, trash
- Crystal Valley Association, Phone Number (303) 663-1294
- Built by Century
- Crystal Valley Ranch Subdivision, Mercury Floorplan
Amenities
- Clubhouse
Recreation
- Community Playground
- Fitness Center
- Community Pool
- Park
- Trails
Ownership History
Purchase Details
Home Financials for this Owner
Home Financials are based on the most recent Mortgage that was taken out on this home.Purchase Details
Home Financials for this Owner
Home Financials are based on the most recent Mortgage that was taken out on this home.Purchase Details
Home Financials for this Owner
Home Financials are based on the most recent Mortgage that was taken out on this home.Similar Homes in Castle Rock, CO
Home Values in the Area
Average Home Value in this Area
Purchase History
| Date | Type | Sale Price | Title Company |
|---|---|---|---|
| Warranty Deed | $550,000 | Land Title | |
| Warranty Deed | $480,000 | Land Title Guarantee Co | |
| Special Warranty Deed | $404,760 | Parkway Title Llc |
Mortgage History
| Date | Status | Loan Amount | Loan Type |
|---|---|---|---|
| Open | $540,038 | FHA | |
| Previous Owner | $439,128 | VA | |
| Previous Owner | $392,617 | New Conventional |
Property History
| Date | Event | Price | Change | Sq Ft Price |
|---|---|---|---|---|
| 10/13/2022 10/13/22 | Sold | $550,000 | 0.0% | $207 / Sq Ft |
| 09/22/2022 09/22/22 | Off Market | $550,000 | -- | -- |
| 08/31/2022 08/31/22 | For Sale | $575,000 | +19.8% | $216 / Sq Ft |
| 03/01/2021 03/01/21 | Sold | $480,000 | +3.2% | $265 / Sq Ft |
| 01/26/2021 01/26/21 | Pending | -- | -- | -- |
| 01/22/2021 01/22/21 | For Sale | $465,000 | -- | $256 / Sq Ft |
Tax History Compared to Growth
Tax History
| Year | Tax Paid | Tax Assessment Tax Assessment Total Assessment is a certain percentage of the fair market value that is determined by local assessors to be the total taxable value of land and additions on the property. | Land | Improvement |
|---|---|---|---|---|
| 2024 | $2,762 | $37,230 | $9,110 | $28,120 |
| 2023 | $2,541 | $37,230 | $9,110 | $28,120 |
| 2022 | $2,064 | $27,650 | $6,600 | $21,050 |
| 2021 | $3,204 | $27,650 | $6,600 | $21,050 |
| 2020 | $1,230 | $10,280 | $5,990 | $4,290 |
| 2019 | $715 | $5,800 | $5,800 | $0 |
| 2018 | $133 | $0 | $0 | $0 |
Agents Affiliated with this Home
-
Kerry Taylor

Seller's Agent in 2022
Kerry Taylor
Kerry Taylor Realty
(720) 435-1012
29 in this area
96 Total Sales
-
Carie Keeney
C
Buyer's Agent in 2022
Carie Keeney
Titan One Realty Group
(727) 641-6470
3 in this area
12 Total Sales
-
George Martin

Seller's Agent in 2021
George Martin
RE/MAX
(303) 564-7733
1 in this area
67 Total Sales
-
H&H Family Real Estate

Buyer's Agent in 2021
H&H Family Real Estate
eXp Realty, LLC
(303) 848-4790
2 in this area
141 Total Sales
Map
Source: REcolorado®
MLS Number: 4357813
APN: 2505-253-11-004
- 5311 Blue Lunar Ln
- 1933 Villageview Ln
- 1667 Fox Trotter Point
- 1720 Fox Trotter Point
- 5698 Farrier Point
- 5385 Trails Edge Ln
- 5591 Farrier Point
- 5629 Farrier Point
- 1672 Fox Trotter Point
- 1658 Fox Trotter Point
- 4978 Hickory Oaks St
- 5566 Hickory Oaks Trail
- 5256 Trails Edge Ln
- 4975 Hickory Oaks St
- 5722 Farrier Point
- 5039 Lumos Ln
- 4949 Hickory Oaks St
- 1598 Green Fern Point
- 2243 Villageview Ln
- 1616 Green Fern Point
