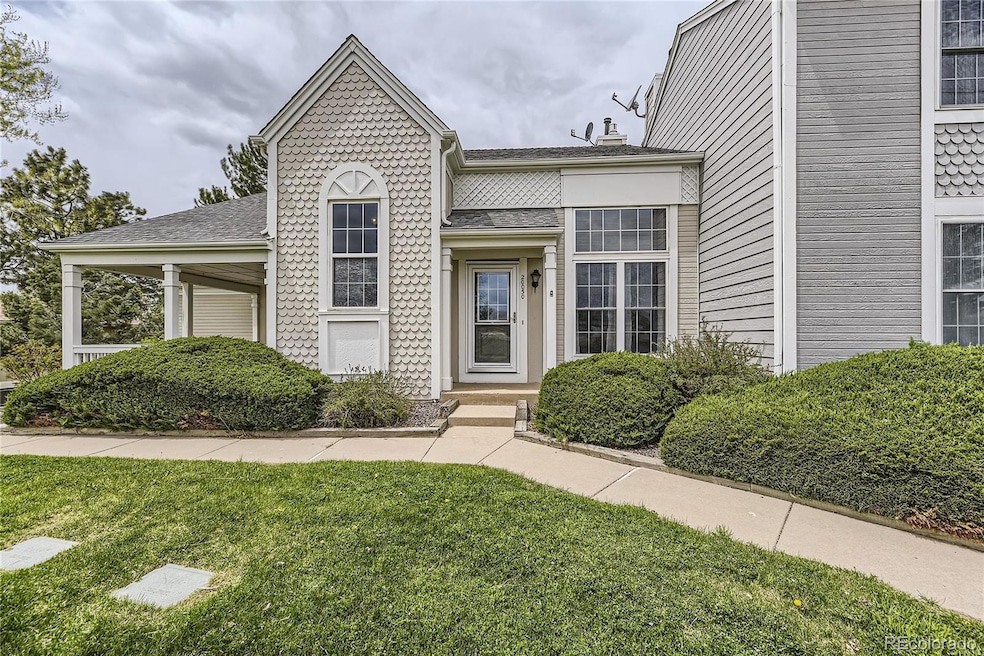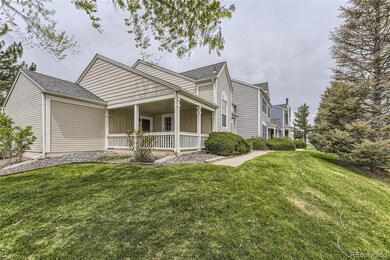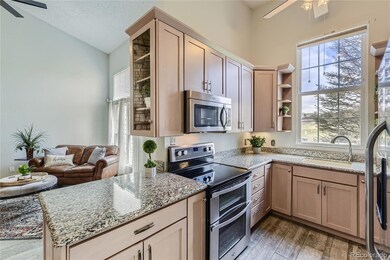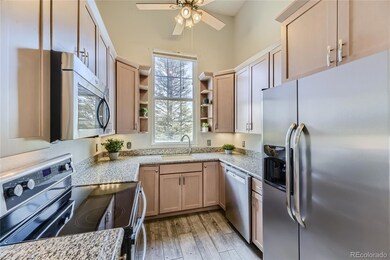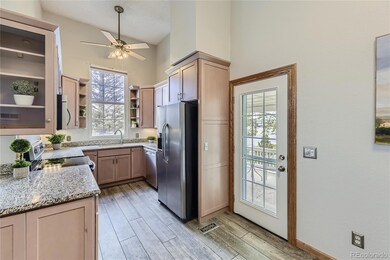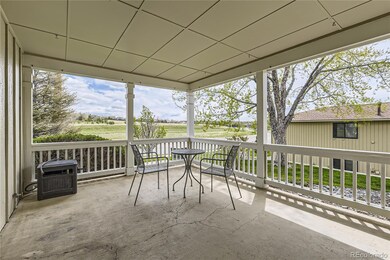
20050 Summerset Ct Parker, CO 80138
Old town NeighborhoodEstimated Value: $391,000 - $441,000
Highlights
- Primary Bedroom Suite
- Open Floorplan
- End Unit
- Legend High School Rated A-
- Vaulted Ceiling
- 5-minute walk to Discovery Park
About This Home
As of May 2024Gorgeous updated 4 bedroom, 2 bathroom end unit Townhome nestled in the heart of Parker’s sought after Town and Country subdivision. A walkable lifestyle awaits you as Parker Mainstreet and it’s restaurants, boutiques, shops, and bars are located just steps from your front door. Upon entering you will be impressed by how well maintained and move in ready this home is. The hear of the home is the updated kitchen featuring granite counters, stainless steel appliances, 48" soft close cabinets, under cabinet lighting and spacious breakfast nook. The kitchen flows beautifully into the spacious living room which offers a vaulted ceiling, a two story stone fireplace with gas insert, wood look tile flooring and ample natural lighting from the abundant windows. This sought after, but rare floor plan creates desired space and privacy for everyone with 2 bedrooms and a full bath upstairs and 2 more bedroom options and a second bath on the lower levels. The 4th bedroom could double as a second living area/rec room as well. A nice size laundry/mud room (washer dryer included) with cabinet storage has an exterior door leading to the fenced backyard. There is also an attached TWO car garage with electric car charger and an enchanting outdoor covered patio perfect for grilling and entertaining. Recent updates include all new interior paint, brand new carpet throughout, new exterior doors, and newer water heater. Come experience a perfect blend of convenience and charm in this thriving downtown community!
Last Agent to Sell the Property
Compass - Denver Brokerage Email: brian.mcwilliams@compass.com,720-775-7451 License #100095625 Listed on: 05/07/2024

Co-Listed By
Compass - Denver Brokerage Email: brian.mcwilliams@compass.com,720-775-7451 License #100027900
Townhouse Details
Home Type
- Townhome
Est. Annual Taxes
- $2,396
Year Built
- Built in 1985 | Remodeled
Lot Details
- Open Space
- End Unit
- East Facing Home
HOA Fees
- $276 Monthly HOA Fees
Parking
- 2 Car Attached Garage
- Parking Storage or Cabinetry
- Lighted Parking
Home Design
- Tri-Level Property
- Frame Construction
- Composition Roof
- Wood Siding
Interior Spaces
- Open Floorplan
- Sound System
- Vaulted Ceiling
- Ceiling Fan
- Gas Fireplace
- Double Pane Windows
- Window Treatments
- Living Room with Fireplace
- Attic Fan
Kitchen
- Breakfast Area or Nook
- Double Self-Cleaning Oven
- Cooktop
- Microwave
- Dishwasher
- Granite Countertops
- Disposal
Flooring
- Carpet
- Tile
Bedrooms and Bathrooms
- 4 Bedrooms
- Primary Bedroom Suite
- Jack-and-Jill Bathroom
- In-Law or Guest Suite
Laundry
- Dryer
- Washer
Finished Basement
- Interior Basement Entry
- 1 Bedroom in Basement
Home Security
Eco-Friendly Details
- Smoke Free Home
Outdoor Features
- Covered patio or porch
- Exterior Lighting
- Rain Gutters
Schools
- Pioneer Elementary School
- Cimarron Middle School
- Legend High School
Utilities
- Forced Air Heating and Cooling System
- Heating System Uses Natural Gas
- 220 Volts
- Natural Gas Connected
- Gas Water Heater
- High Speed Internet
Listing and Financial Details
- Property held in a trust
- Assessor Parcel Number R0312784
Community Details
Overview
- Association fees include insurance, ground maintenance, maintenance structure, recycling, sewer, snow removal, trash, water
- Town And Country Village Association, Phone Number (303) 805-2926
- Town And Country Community
- Villages Of Parker Subdivision
- Community Parking
Recreation
- Community Pool
- Trails
Pet Policy
- Dogs and Cats Allowed
Security
- Carbon Monoxide Detectors
- Fire and Smoke Detector
Ownership History
Purchase Details
Home Financials for this Owner
Home Financials are based on the most recent Mortgage that was taken out on this home.Purchase Details
Purchase Details
Home Financials for this Owner
Home Financials are based on the most recent Mortgage that was taken out on this home.Purchase Details
Home Financials for this Owner
Home Financials are based on the most recent Mortgage that was taken out on this home.Purchase Details
Home Financials for this Owner
Home Financials are based on the most recent Mortgage that was taken out on this home.Purchase Details
Home Financials for this Owner
Home Financials are based on the most recent Mortgage that was taken out on this home.Purchase Details
Purchase Details
Home Financials for this Owner
Home Financials are based on the most recent Mortgage that was taken out on this home.Purchase Details
Home Financials for this Owner
Home Financials are based on the most recent Mortgage that was taken out on this home.Purchase Details
Purchase Details
Purchase Details
Similar Homes in Parker, CO
Home Values in the Area
Average Home Value in this Area
Purchase History
| Date | Buyer | Sale Price | Title Company |
|---|---|---|---|
| Joseph F Holt Sr And Mary F Holt Living Trust | $440,000 | Stewart Title | |
| The Marion D Goodman Living Trust | -- | None Available | |
| Goodman Marion D | $185,000 | Stewart Title | |
| Ellison William P | $139,900 | Chicago Title Co | |
| Washington Mutual Bank | -- | None Available | |
| Mills David | $168,000 | Fahtco | |
| Sfjv 2003 & 1 Llc | -- | -- | |
| Mares Susan O | $164,995 | Landamerica Lawyers Title | |
| Harvey Kathleen A | $103,500 | Stewart Title | |
| Farmer J Charles J | $64,000 | -- | |
| Us Dept Housing & Urban Dev | -- | -- | |
| Elliott Steven C | $80,000 | -- |
Mortgage History
| Date | Status | Borrower | Loan Amount |
|---|---|---|---|
| Previous Owner | Goodman Marion D | $145,000 | |
| Previous Owner | Ellison William P | $146,000 | |
| Previous Owner | Ellison William P | $139,900 | |
| Previous Owner | Mills David | $134,400 | |
| Previous Owner | Mares Susan O | $170,096 | |
| Previous Owner | Harvey Kathleen A | $81,000 | |
| Previous Owner | Harvey Kathleen A | $82,800 |
Property History
| Date | Event | Price | Change | Sq Ft Price |
|---|---|---|---|---|
| 05/17/2024 05/17/24 | Sold | $440,000 | 0.0% | $288 / Sq Ft |
| 05/07/2024 05/07/24 | For Sale | $440,000 | -- | $288 / Sq Ft |
Tax History Compared to Growth
Tax History
| Year | Tax Paid | Tax Assessment Tax Assessment Total Assessment is a certain percentage of the fair market value that is determined by local assessors to be the total taxable value of land and additions on the property. | Land | Improvement |
|---|---|---|---|---|
| 2024 | $2,367 | $30,790 | $3,590 | $27,200 |
| 2023 | $2,396 | $30,790 | $3,590 | $27,200 |
| 2022 | $1,819 | $21,040 | $1,110 | $19,930 |
| 2021 | $1,893 | $21,040 | $1,110 | $19,930 |
| 2020 | $1,909 | $21,560 | $1,140 | $20,420 |
| 2019 | $1,921 | $21,560 | $1,140 | $20,420 |
| 2018 | $1,668 | $18,250 | $1,080 | $17,170 |
| 2017 | $1,548 | $18,250 | $1,080 | $17,170 |
| 2016 | $1,246 | $14,420 | $1,190 | $13,230 |
| 2015 | $1,269 | $14,420 | $1,190 | $13,230 |
| 2014 | $1,001 | $10,150 | $1,190 | $8,960 |
Agents Affiliated with this Home
-
Brian McWilliams
B
Seller's Agent in 2024
Brian McWilliams
Compass - Denver
(303) 536-1786
2 in this area
35 Total Sales
-
Joy McWilliams

Seller Co-Listing Agent in 2024
Joy McWilliams
Compass - Denver
(303) 746-9295
3 in this area
101 Total Sales
-
Jodie Walko

Buyer's Agent in 2024
Jodie Walko
Keller Williams DTC
(720) 810-7882
2 in this area
90 Total Sales
Map
Source: REcolorado®
MLS Number: 7081324
APN: 2233-221-04-038
- 10780 Foxwood Ct
- 10715 Foxwood Ct
- 10810 Summerset Way
- 10886 Bayfield Way
- 19804 Summerset Ln
- 19738 Applewood Ct
- 19807 Victorian Way
- 19709 Rosewood Ct
- 19618 Rosewood Ct
- 10711 Longs Way
- 20530 Parker Vista Cir
- 6815 Hills Dr
- 11037 Cambridge Place
- 20650 Parker Vista Cir
- 11321 Brownstone Dr
- 20113 Edinborough Ct
- 10856 Parker Vista Ln
- 6680 E Rustic Dr
- 11427 Brownstone Dr
- 11302 Tumbleweed Way
- 20050 Summerset Ct
- 20054 Summerset Ct
- 20056 Summerset Ct
- 10881 N Pine Dr Unit 12
- 10881 N Pine Dr Unit 11
- 10881 N Pine Dr Unit 10
- 10881 N Pine Dr Unit 9
- 10881 N Pine Dr Unit 8
- 10881 N Pine Dr Unit 7
- 10881 N Pine Dr Unit 6
- 10881 N Pine Dr Unit 5
- 10881 N Pine Dr Unit 4
- 10881 N Pine Dr Unit 3
- 10881 N Pine Dr Unit 2
- 10881 N Pine Dr Unit 1
- 10881 N Pine Dr
- 10881 N Pine Dr
- 20058 Summerset Ct
- 20048 Summerset Ct
- 20060 Summerset Ct
