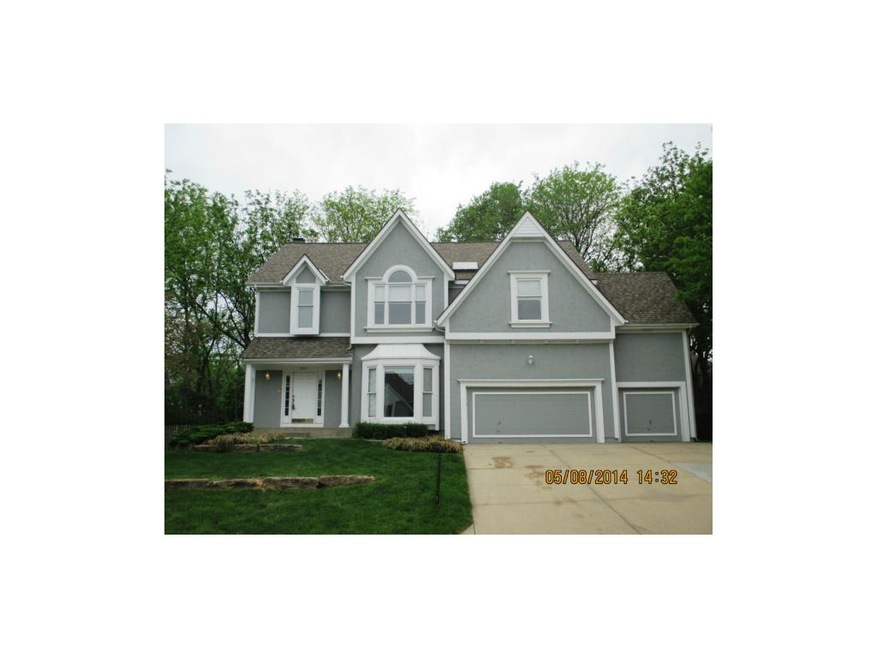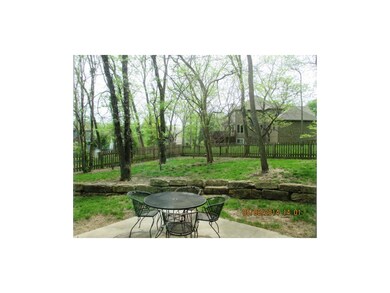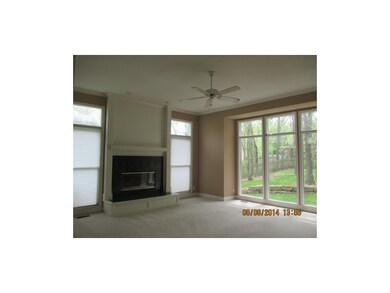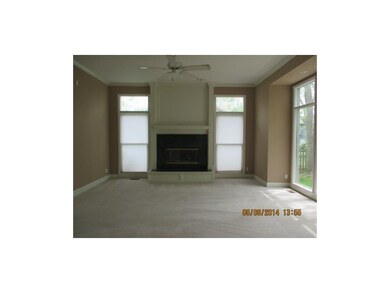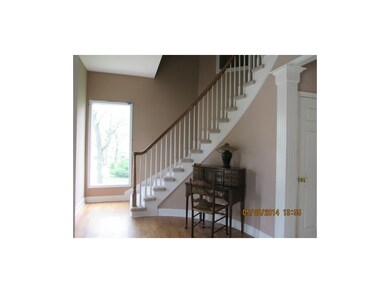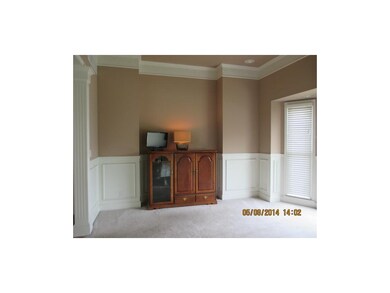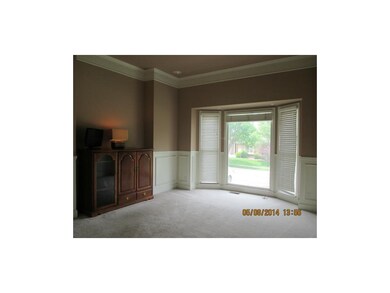
2021 SW Walden Dr Lees Summit, MO 64081
Highlights
- Clubhouse
- Hearth Room
- Traditional Architecture
- Cedar Creek Elementary School Rated A
- Vaulted Ceiling
- <<bathWithWhirlpoolToken>>
About This Home
As of September 2023Beautiful setting close to trails/pools/courts is perfect site for spacious plan with newer siding, some newer main floor windows, newer C/A, newer roof, new dishwasher & other updates. Features open hearth room, breakfast nook, grt rm , large MBR sitting area, wlk-in closets & wide patio overlooking peaceful treed view of fenced back yard.
Last Agent to Sell the Property
Martin Ricono
ReeceNichols - Lees Summit License #1999125926 Listed on: 05/08/2014

Home Details
Home Type
- Single Family
Est. Annual Taxes
- $4,889
Year Built
- Built in 1994
Lot Details
- Lot Dimensions are 85x131
- Wood Fence
- Many Trees
HOA Fees
- $50 Monthly HOA Fees
Parking
- 3 Car Garage
- Inside Entrance
- Front Facing Garage
- Garage Door Opener
Home Design
- Traditional Architecture
- Frame Construction
- Composition Roof
Interior Spaces
- 3,363 Sq Ft Home
- Wet Bar: Ceramic Tiles, Shower Over Tub, Carpet, Shades/Blinds, Ceiling Fan(s), Double Vanity, Shower Only, Skylight(s), Whirlpool Tub, Walk-In Closet(s), Hardwood, Kitchen Island, Pantry
- Built-In Features: Ceramic Tiles, Shower Over Tub, Carpet, Shades/Blinds, Ceiling Fan(s), Double Vanity, Shower Only, Skylight(s), Whirlpool Tub, Walk-In Closet(s), Hardwood, Kitchen Island, Pantry
- Vaulted Ceiling
- Ceiling Fan: Ceramic Tiles, Shower Over Tub, Carpet, Shades/Blinds, Ceiling Fan(s), Double Vanity, Shower Only, Skylight(s), Whirlpool Tub, Walk-In Closet(s), Hardwood, Kitchen Island, Pantry
- Skylights
- Thermal Windows
- Shades
- Plantation Shutters
- Drapes & Rods
- Great Room with Fireplace
- Formal Dining Room
- Basement
- Sump Pump
- Attic Fan
- Laundry on main level
Kitchen
- Hearth Room
- Breakfast Area or Nook
- Eat-In Kitchen
- Electric Oven or Range
- <<builtInRangeToken>>
- <<cooktopDownDraftToken>>
- Dishwasher
- Kitchen Island
- Granite Countertops
- Laminate Countertops
- Disposal
Flooring
- Wall to Wall Carpet
- Linoleum
- Laminate
- Stone
- Ceramic Tile
- Luxury Vinyl Plank Tile
- Luxury Vinyl Tile
Bedrooms and Bathrooms
- 4 Bedrooms
- Cedar Closet: Ceramic Tiles, Shower Over Tub, Carpet, Shades/Blinds, Ceiling Fan(s), Double Vanity, Shower Only, Skylight(s), Whirlpool Tub, Walk-In Closet(s), Hardwood, Kitchen Island, Pantry
- Walk-In Closet: Ceramic Tiles, Shower Over Tub, Carpet, Shades/Blinds, Ceiling Fan(s), Double Vanity, Shower Only, Skylight(s), Whirlpool Tub, Walk-In Closet(s), Hardwood, Kitchen Island, Pantry
- Double Vanity
- <<bathWithWhirlpoolToken>>
- <<tubWithShowerToken>>
Schools
- Cedar Creek Elementary School
- Lee's Summit West High School
Additional Features
- Enclosed patio or porch
- Forced Air Heating and Cooling System
Listing and Financial Details
- Exclusions: AS IS
- Assessor Parcel Number 62-510-14-02-00-0-00-000
Community Details
Overview
- Winterset Park Subdivision
Amenities
- Clubhouse
Recreation
- Tennis Courts
- Community Pool
- Trails
Ownership History
Purchase Details
Home Financials for this Owner
Home Financials are based on the most recent Mortgage that was taken out on this home.Purchase Details
Home Financials for this Owner
Home Financials are based on the most recent Mortgage that was taken out on this home.Purchase Details
Home Financials for this Owner
Home Financials are based on the most recent Mortgage that was taken out on this home.Purchase Details
Home Financials for this Owner
Home Financials are based on the most recent Mortgage that was taken out on this home.Similar Homes in Lees Summit, MO
Home Values in the Area
Average Home Value in this Area
Purchase History
| Date | Type | Sale Price | Title Company |
|---|---|---|---|
| Warranty Deed | -- | None Listed On Document | |
| Warranty Deed | -- | -- | |
| Warranty Deed | -- | None Available | |
| Warranty Deed | -- | Kansas City Title Inc |
Mortgage History
| Date | Status | Loan Amount | Loan Type |
|---|---|---|---|
| Open | $522,000 | New Conventional | |
| Closed | $516,000 | New Conventional | |
| Previous Owner | $498,750 | Balloon | |
| Previous Owner | $307,577 | New Conventional | |
| Previous Owner | $312,000 | New Conventional | |
| Previous Owner | $344,000 | New Conventional | |
| Previous Owner | $348,000 | New Conventional | |
| Previous Owner | $336,000 | Future Advance Clause Open End Mortgage | |
| Previous Owner | $78,300 | Unknown |
Property History
| Date | Event | Price | Change | Sq Ft Price |
|---|---|---|---|---|
| 09/11/2023 09/11/23 | Sold | -- | -- | -- |
| 08/06/2023 08/06/23 | Pending | -- | -- | -- |
| 08/04/2023 08/04/23 | For Sale | $625,000 | +21.4% | $134 / Sq Ft |
| 09/08/2022 09/08/22 | Sold | -- | -- | -- |
| 08/14/2022 08/14/22 | Pending | -- | -- | -- |
| 08/05/2022 08/05/22 | For Sale | $515,000 | +80.4% | $150 / Sq Ft |
| 08/28/2014 08/28/14 | Sold | -- | -- | -- |
| 07/15/2014 07/15/14 | Pending | -- | -- | -- |
| 05/08/2014 05/08/14 | For Sale | $285,500 | -- | $85 / Sq Ft |
Tax History Compared to Growth
Tax History
| Year | Tax Paid | Tax Assessment Tax Assessment Total Assessment is a certain percentage of the fair market value that is determined by local assessors to be the total taxable value of land and additions on the property. | Land | Improvement |
|---|---|---|---|---|
| 2024 | $7,485 | $104,426 | $12,580 | $91,846 |
| 2023 | $7,485 | $104,426 | $12,897 | $91,529 |
| 2022 | $5,828 | $72,200 | $8,119 | $64,081 |
| 2021 | $5,949 | $72,200 | $8,119 | $64,081 |
| 2020 | $6,004 | $72,155 | $8,119 | $64,036 |
| 2019 | $5,840 | $72,155 | $8,119 | $64,036 |
| 2018 | $5,477 | $62,798 | $7,066 | $55,732 |
| 2017 | $5,477 | $62,798 | $7,066 | $55,732 |
| 2016 | $5,188 | $58,881 | $6,821 | $52,060 |
| 2014 | $4,921 | $54,751 | $6,821 | $47,930 |
Agents Affiliated with this Home
-
Mariana Hernandez

Seller's Agent in 2023
Mariana Hernandez
Kansas City Real Estate, Inc.
(816) 872-8123
3 in this area
71 Total Sales
-
Tisha Homfeld

Buyer's Agent in 2023
Tisha Homfeld
RE/MAX Heritage
(816) 985-0848
21 in this area
157 Total Sales
-
Derek Randall

Seller's Agent in 2022
Derek Randall
ReeceNichols - Lees Summit
(816) 668-7603
42 in this area
110 Total Sales
-
Rob Ellerman

Seller Co-Listing Agent in 2022
Rob Ellerman
ReeceNichols - Lees Summit
(816) 304-4434
1,152 in this area
5,205 Total Sales
-
M
Seller's Agent in 2014
Martin Ricono
ReeceNichols - Lees Summit
-
Susie Gale

Buyer's Agent in 2014
Susie Gale
Worth Clark Realty
(816) 520-0409
62 in this area
94 Total Sales
Map
Source: Heartland MLS
MLS Number: 1882157
APN: 62-510-14-02-00-0-00-000
- 2201 SW Forestpark Cir
- 1925 SW 5th St
- 320 SW Raven Ct
- 1921 SW 4th St
- 601 SW Forestpark Ln
- 1101 SW Sunflower Dr
- 2409 SW Lilly Dr
- 1021 SW Summit Falls Dr
- 219 SW Pryor Rd
- 313 SW Ensley Ln
- 1808 SW 3rd St
- 2017 SW Sterling Dr
- 120 NW Whitlock Dr
- 804 SW Murray Rd
- 109 NW Whitlock Dr
- 2508 SW Wintercreek Dr
- 1617 SW Summit Valley Ln
- 1016 SW Pacific Dr
- 706 SW Montgomery Ave
- 607 SW Murray Rd
