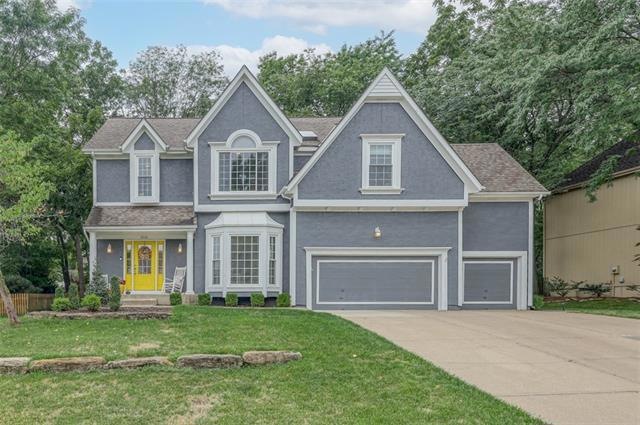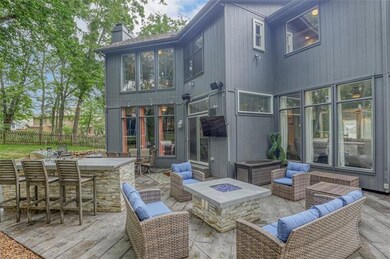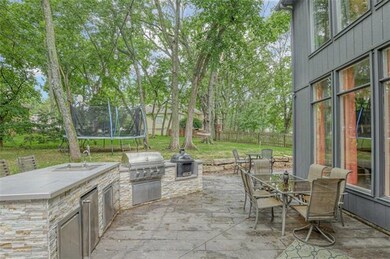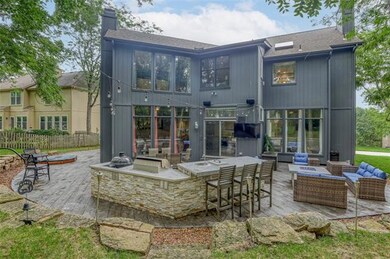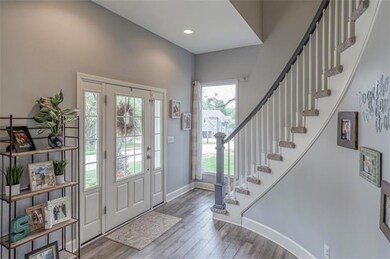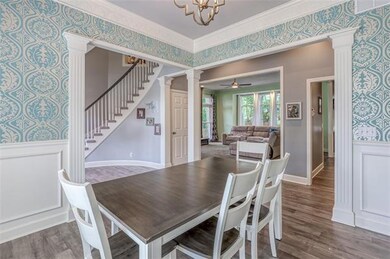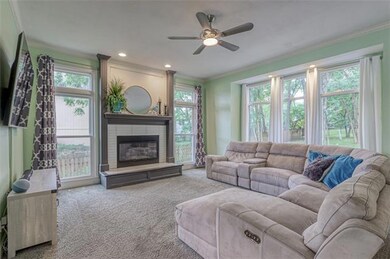
2021 SW Walden Dr Lees Summit, MO 64081
Highlights
- Custom Closet System
- Living Room with Fireplace
- Vaulted Ceiling
- Cedar Creek Elementary School Rated A
- Hearth Room
- Traditional Architecture
About This Home
As of September 2023Stunning 2-story in desirable Winterset Park! Beautifully updated with 3400+ sqft spread out on main & upper levels. Grand entry with modern tones & decor throughout. Large living room opens to amazing kitchen with huge island, barstool counter & stainless steel appliances. Breakfast nook with built-in seating & hearth with fireplace complete the kitchen area - perfect for entertaining. Amazing, nearly 2000 sqft stamped concrete patio equipped with kitchen bar, gas grill & gas fire pit - ample space for gatherings! Gigantic master bedroom with sitting room/den with fireplace. Master bath updated with jetted tub, large walk-in shower, double vanity, great storage & wrap-around closet. Bedrooms 2 & 3 share double vanity bathroom - each with fantastic walk-in closets. 4th Bedroom with ensuite bathroom & walk-in closet. 1400 sqft dry basement great for storage or additional finished space. Winterset is a high quality neighborhood providing many amenities - community center, 3 pools, sport courts, trails & 2 stocked fishing ponds. Top Rated LS Schools & convenient location close to restaurants, shopping, highways & the Rock Island Trail!
Last Agent to Sell the Property
ReeceNichols - Lees Summit License #2016038665 Listed on: 08/05/2022

Home Details
Home Type
- Single Family
Est. Annual Taxes
- $5,949
Year Built
- Built in 1994
Lot Details
- 10,890 Sq Ft Lot
- Paved or Partially Paved Lot
- Many Trees
HOA Fees
- $71 Monthly HOA Fees
Parking
- 3 Car Attached Garage
- Inside Entrance
- Front Facing Garage
Home Design
- Traditional Architecture
- Composition Roof
- Board and Batten Siding
- Synthetic Stucco Exterior
Interior Spaces
- 3,427 Sq Ft Home
- Wet Bar: Carpet, Ceiling Fan(s), Wood Floor, Ceramic Tiles, Quartz Counter, Shower Only, Double Vanity, Shower Over Tub, Walk-In Closet(s), Cathedral/Vaulted Ceiling, Whirlpool Tub, Built-in Features, Kitchen Island, Fireplace
- Built-In Features: Carpet, Ceiling Fan(s), Wood Floor, Ceramic Tiles, Quartz Counter, Shower Only, Double Vanity, Shower Over Tub, Walk-In Closet(s), Cathedral/Vaulted Ceiling, Whirlpool Tub, Built-in Features, Kitchen Island, Fireplace
- Vaulted Ceiling
- Ceiling Fan: Carpet, Ceiling Fan(s), Wood Floor, Ceramic Tiles, Quartz Counter, Shower Only, Double Vanity, Shower Over Tub, Walk-In Closet(s), Cathedral/Vaulted Ceiling, Whirlpool Tub, Built-in Features, Kitchen Island, Fireplace
- Skylights
- Shades
- Plantation Shutters
- Drapes & Rods
- Mud Room
- Entryway
- Living Room with Fireplace
- 3 Fireplaces
- Sitting Room
- Formal Dining Room
- Fire and Smoke Detector
Kitchen
- Hearth Room
- Breakfast Room
- Eat-In Kitchen
- <<doubleOvenToken>>
- Cooktop<<rangeHoodToken>>
- Recirculated Exhaust Fan
- Dishwasher
- Stainless Steel Appliances
- Kitchen Island
- Granite Countertops
- Laminate Countertops
- Disposal
Flooring
- Wood
- Wall to Wall Carpet
- Linoleum
- Laminate
- Stone
- Ceramic Tile
- Luxury Vinyl Plank Tile
- Luxury Vinyl Tile
Bedrooms and Bathrooms
- 4 Bedrooms
- Custom Closet System
- Cedar Closet: Carpet, Ceiling Fan(s), Wood Floor, Ceramic Tiles, Quartz Counter, Shower Only, Double Vanity, Shower Over Tub, Walk-In Closet(s), Cathedral/Vaulted Ceiling, Whirlpool Tub, Built-in Features, Kitchen Island, Fireplace
- Walk-In Closet: Carpet, Ceiling Fan(s), Wood Floor, Ceramic Tiles, Quartz Counter, Shower Only, Double Vanity, Shower Over Tub, Walk-In Closet(s), Cathedral/Vaulted Ceiling, Whirlpool Tub, Built-in Features, Kitchen Island, Fireplace
- Double Vanity
- <<tubWithShowerToken>>
Laundry
- Laundry Room
- Laundry on main level
Basement
- Basement Fills Entire Space Under The House
- Sump Pump
Outdoor Features
- Enclosed patio or porch
- Outdoor Kitchen
- Fire Pit
Location
- City Lot
Schools
- Cedar Creek Elementary School
- Lee's Summit High School
Utilities
- Central Air
- Heating System Uses Natural Gas
Listing and Financial Details
- Assessor Parcel Number 62-510-14-02-00-0-00-000
Community Details
Overview
- Association fees include curbside recycling, trash pick up
- Winterset Community Assoc. Association
- Winterset Park Subdivision
Amenities
- Community Center
Recreation
- Tennis Courts
- Pickleball Courts
- Community Pool
- Trails
Ownership History
Purchase Details
Home Financials for this Owner
Home Financials are based on the most recent Mortgage that was taken out on this home.Purchase Details
Home Financials for this Owner
Home Financials are based on the most recent Mortgage that was taken out on this home.Purchase Details
Home Financials for this Owner
Home Financials are based on the most recent Mortgage that was taken out on this home.Purchase Details
Home Financials for this Owner
Home Financials are based on the most recent Mortgage that was taken out on this home.Similar Homes in the area
Home Values in the Area
Average Home Value in this Area
Purchase History
| Date | Type | Sale Price | Title Company |
|---|---|---|---|
| Warranty Deed | -- | None Listed On Document | |
| Warranty Deed | -- | -- | |
| Warranty Deed | -- | None Available | |
| Warranty Deed | -- | Kansas City Title Inc |
Mortgage History
| Date | Status | Loan Amount | Loan Type |
|---|---|---|---|
| Open | $522,000 | New Conventional | |
| Closed | $516,000 | New Conventional | |
| Previous Owner | $498,750 | Balloon | |
| Previous Owner | $307,577 | New Conventional | |
| Previous Owner | $312,000 | New Conventional | |
| Previous Owner | $344,000 | New Conventional | |
| Previous Owner | $348,000 | New Conventional | |
| Previous Owner | $336,000 | Future Advance Clause Open End Mortgage | |
| Previous Owner | $78,300 | Unknown |
Property History
| Date | Event | Price | Change | Sq Ft Price |
|---|---|---|---|---|
| 09/11/2023 09/11/23 | Sold | -- | -- | -- |
| 08/06/2023 08/06/23 | Pending | -- | -- | -- |
| 08/04/2023 08/04/23 | For Sale | $625,000 | +21.4% | $134 / Sq Ft |
| 09/08/2022 09/08/22 | Sold | -- | -- | -- |
| 08/14/2022 08/14/22 | Pending | -- | -- | -- |
| 08/05/2022 08/05/22 | For Sale | $515,000 | +80.4% | $150 / Sq Ft |
| 08/28/2014 08/28/14 | Sold | -- | -- | -- |
| 07/15/2014 07/15/14 | Pending | -- | -- | -- |
| 05/08/2014 05/08/14 | For Sale | $285,500 | -- | $85 / Sq Ft |
Tax History Compared to Growth
Tax History
| Year | Tax Paid | Tax Assessment Tax Assessment Total Assessment is a certain percentage of the fair market value that is determined by local assessors to be the total taxable value of land and additions on the property. | Land | Improvement |
|---|---|---|---|---|
| 2024 | $7,485 | $104,426 | $12,580 | $91,846 |
| 2023 | $7,485 | $104,426 | $12,897 | $91,529 |
| 2022 | $5,828 | $72,200 | $8,119 | $64,081 |
| 2021 | $5,949 | $72,200 | $8,119 | $64,081 |
| 2020 | $6,004 | $72,155 | $8,119 | $64,036 |
| 2019 | $5,840 | $72,155 | $8,119 | $64,036 |
| 2018 | $5,477 | $62,798 | $7,066 | $55,732 |
| 2017 | $5,477 | $62,798 | $7,066 | $55,732 |
| 2016 | $5,188 | $58,881 | $6,821 | $52,060 |
| 2014 | $4,921 | $54,751 | $6,821 | $47,930 |
Agents Affiliated with this Home
-
Mariana Hernandez

Seller's Agent in 2023
Mariana Hernandez
Kansas City Real Estate, Inc.
(816) 872-8123
3 in this area
71 Total Sales
-
Tisha Homfeld

Buyer's Agent in 2023
Tisha Homfeld
RE/MAX Heritage
(816) 985-0848
21 in this area
157 Total Sales
-
Derek Randall

Seller's Agent in 2022
Derek Randall
ReeceNichols - Lees Summit
(816) 668-7603
42 in this area
110 Total Sales
-
Rob Ellerman

Seller Co-Listing Agent in 2022
Rob Ellerman
ReeceNichols - Lees Summit
(816) 304-4434
1,150 in this area
5,205 Total Sales
-
M
Seller's Agent in 2014
Martin Ricono
ReeceNichols - Lees Summit
-
Susie Gale

Buyer's Agent in 2014
Susie Gale
Worth Clark Realty
(816) 520-0409
62 in this area
94 Total Sales
Map
Source: Heartland MLS
MLS Number: 2396774
APN: 62-510-14-02-00-0-00-000
- 2201 SW Forestpark Cir
- 1925 SW 5th St
- 320 SW Raven Ct
- 1921 SW 4th St
- 601 SW Forestpark Ln
- 1101 SW Sunflower Dr
- 2409 SW Lilly Dr
- 1021 SW Summit Falls Dr
- 219 SW Pryor Rd
- 313 SW Ensley Ln
- 1808 SW 3rd St
- 2017 SW Sterling Dr
- 120 NW Whitlock Dr
- 804 SW Murray Rd
- 109 NW Whitlock Dr
- 2508 SW Wintercreek Dr
- 1617 SW Summit Valley Ln
- 1016 SW Pacific Dr
- 706 SW Montgomery Ave
- 607 SW Murray Rd
