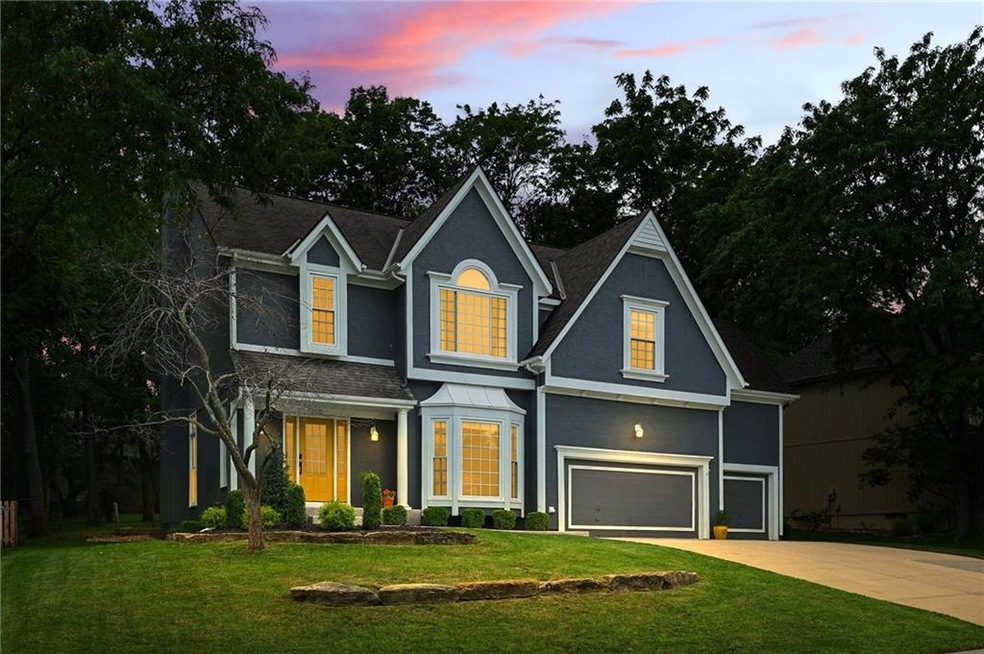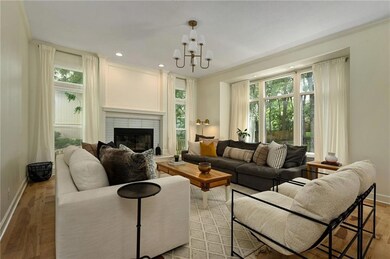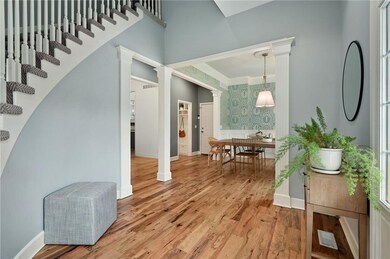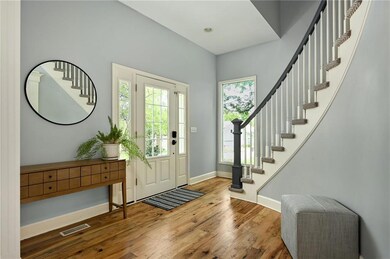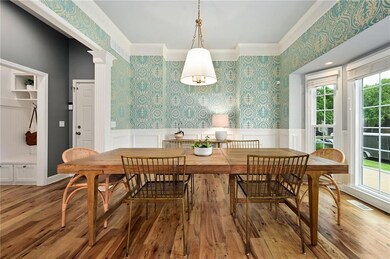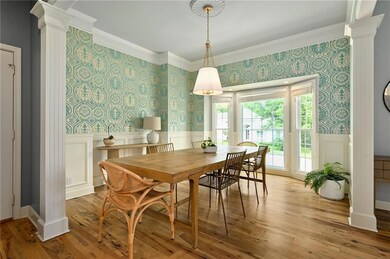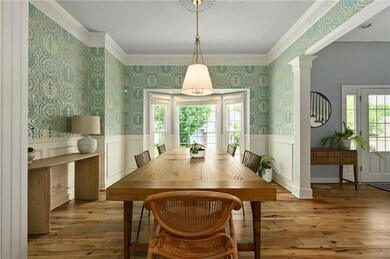
2021 SW Walden Dr Lees Summit, MO 64081
Highlights
- Custom Closet System
- Living Room with Fireplace
- Vaulted Ceiling
- Cedar Creek Elementary School Rated A
- Hearth Room
- Traditional Architecture
About This Home
As of September 2023Stunning renovated 2-story home in desirable Winterset Park! Thousands in upgrades!!
Main level has newly refinished Hickory WIDE PLANK flooring throughout. The big sunny living room opens to the kitchen w/ big island & peninsula with stools. Kitchen offers new gas cooktop, quartz counters, drawer microwave, wine fridge & double oven! Pantry closet & pantry cabinet w/ pull out shelves provide loads of storage.
Kitchen flows into light & airy breakfast nook w/ built-in seating & hearth room with fireplace.
Backyard is an entertainer's dream with huge stamped concrete patio, kitchen bar, gas grill & gas fire pit.
The curved staircase leads you to the second story with super wide hallway providing built-ins.
Master bedroom is an OASIS with sitting area, fireplace, built-ins, together with floor to ceiling windows with amazing views of all the nature. Relax in the SPA-LIKE MASTER SUITE, completely remodeled with soaker tub, walk in shower in dreamy tile (including ceilings), marble seat, rain fall shower head, 3 body jets, skylight and double vanity with quartz!! Shower is completed with bluetooth speaker/light w/ changing colors. Spacious walk-in closet.
The 3 other bedrooms upstairs include bath access, more quartz countertops and great walk-in closets!
Basement is all new for you w/ Luxury Vinyl Planks, spacious 5th bedroom, 6th non-conforming bedroom/office, family room, bar area w/ quartz countertop, stainless fridge, wine cooler & GORGEOUS backsplash. The beautiful full bath has marble checkered floors, double vanity w/ more quartz counters. Electric car charger in the 3 car garage!
House is just 3 min walk from the trail to the Winterset Park Nature w/ waterfalls & into Rock Island trail. Only 5 min walk to one of the neighborhood pools. HOA offers 3 community pools, play areas, 9 miles of walking trails, 2 lakes, tennis courts, butterfly gardens, club house and more! Close to schools, grocery, pharmacy, shopping and dining.
Run and make it yours!
Last Agent to Sell the Property
Kansas City Real Estate, Inc. Brokerage Phone: 816-872-8123 License #2019034872 Listed on: 08/02/2023
Home Details
Home Type
- Single Family
Est. Annual Taxes
- $5,828
Year Built
- Built in 1994
Lot Details
- 10,890 Sq Ft Lot
- Paved or Partially Paved Lot
- Many Trees
HOA Fees
- $73 Monthly HOA Fees
Parking
- 3 Car Attached Garage
- Front Facing Garage
- Garage Door Opener
Home Design
- Traditional Architecture
- Composition Roof
- Board and Batten Siding
- Synthetic Stucco Exterior
Interior Spaces
- 2-Story Property
- Vaulted Ceiling
- Ceiling Fan
- Skylights
- Mud Room
- Entryway
- Living Room with Fireplace
- 3 Fireplaces
- Sitting Room
- Formal Dining Room
- Home Office
- Fire and Smoke Detector
Kitchen
- Hearth Room
- Breakfast Room
- Eat-In Kitchen
- <<doubleOvenToken>>
- Cooktop<<rangeHoodToken>>
- Dishwasher
- Stainless Steel Appliances
- Kitchen Island
- Disposal
Flooring
- Wood
- Carpet
- Tile
Bedrooms and Bathrooms
- 5 Bedrooms
- Custom Closet System
- Walk-In Closet
Laundry
- Laundry Room
- Laundry on main level
Finished Basement
- Basement Fills Entire Space Under The House
- Bedroom in Basement
- Basement Window Egress
Outdoor Features
- Outdoor Kitchen
- Fire Pit
Location
- City Lot
Schools
- Cedar Creek Elementary School
- Lee's Summit High School
Utilities
- Forced Air Heating and Cooling System
- Heating System Uses Natural Gas
Listing and Financial Details
- Assessor Parcel Number 62-510-14-02-00-0-00-000
- $0 special tax assessment
Community Details
Overview
- Association fees include curbside recycling, trash
- Winterset Community Assoc. Association
- Winterset Park Subdivision
Amenities
- Community Center
Recreation
- Tennis Courts
- Community Pool
- Trails
Ownership History
Purchase Details
Home Financials for this Owner
Home Financials are based on the most recent Mortgage that was taken out on this home.Purchase Details
Home Financials for this Owner
Home Financials are based on the most recent Mortgage that was taken out on this home.Purchase Details
Home Financials for this Owner
Home Financials are based on the most recent Mortgage that was taken out on this home.Purchase Details
Home Financials for this Owner
Home Financials are based on the most recent Mortgage that was taken out on this home.Similar Homes in the area
Home Values in the Area
Average Home Value in this Area
Purchase History
| Date | Type | Sale Price | Title Company |
|---|---|---|---|
| Warranty Deed | -- | None Listed On Document | |
| Warranty Deed | -- | -- | |
| Warranty Deed | -- | None Available | |
| Warranty Deed | -- | Kansas City Title Inc |
Mortgage History
| Date | Status | Loan Amount | Loan Type |
|---|---|---|---|
| Open | $522,000 | New Conventional | |
| Closed | $516,000 | New Conventional | |
| Previous Owner | $498,750 | Balloon | |
| Previous Owner | $307,577 | New Conventional | |
| Previous Owner | $312,000 | New Conventional | |
| Previous Owner | $344,000 | New Conventional | |
| Previous Owner | $348,000 | New Conventional | |
| Previous Owner | $336,000 | Future Advance Clause Open End Mortgage | |
| Previous Owner | $78,300 | Unknown |
Property History
| Date | Event | Price | Change | Sq Ft Price |
|---|---|---|---|---|
| 09/11/2023 09/11/23 | Sold | -- | -- | -- |
| 08/06/2023 08/06/23 | Pending | -- | -- | -- |
| 08/04/2023 08/04/23 | For Sale | $625,000 | +21.4% | $134 / Sq Ft |
| 09/08/2022 09/08/22 | Sold | -- | -- | -- |
| 08/14/2022 08/14/22 | Pending | -- | -- | -- |
| 08/05/2022 08/05/22 | For Sale | $515,000 | +80.4% | $150 / Sq Ft |
| 08/28/2014 08/28/14 | Sold | -- | -- | -- |
| 07/15/2014 07/15/14 | Pending | -- | -- | -- |
| 05/08/2014 05/08/14 | For Sale | $285,500 | -- | $85 / Sq Ft |
Tax History Compared to Growth
Tax History
| Year | Tax Paid | Tax Assessment Tax Assessment Total Assessment is a certain percentage of the fair market value that is determined by local assessors to be the total taxable value of land and additions on the property. | Land | Improvement |
|---|---|---|---|---|
| 2024 | $7,485 | $104,426 | $12,580 | $91,846 |
| 2023 | $7,485 | $104,426 | $12,897 | $91,529 |
| 2022 | $5,828 | $72,200 | $8,119 | $64,081 |
| 2021 | $5,949 | $72,200 | $8,119 | $64,081 |
| 2020 | $6,004 | $72,155 | $8,119 | $64,036 |
| 2019 | $5,840 | $72,155 | $8,119 | $64,036 |
| 2018 | $5,477 | $62,798 | $7,066 | $55,732 |
| 2017 | $5,477 | $62,798 | $7,066 | $55,732 |
| 2016 | $5,188 | $58,881 | $6,821 | $52,060 |
| 2014 | $4,921 | $54,751 | $6,821 | $47,930 |
Agents Affiliated with this Home
-
Mariana Hernandez

Seller's Agent in 2023
Mariana Hernandez
Kansas City Real Estate, Inc.
(816) 872-8123
3 in this area
71 Total Sales
-
Tisha Homfeld

Buyer's Agent in 2023
Tisha Homfeld
RE/MAX Heritage
(816) 985-0848
21 in this area
157 Total Sales
-
Derek Randall

Seller's Agent in 2022
Derek Randall
ReeceNichols - Lees Summit
(816) 668-7603
42 in this area
110 Total Sales
-
Rob Ellerman

Seller Co-Listing Agent in 2022
Rob Ellerman
ReeceNichols - Lees Summit
(816) 304-4434
1,150 in this area
5,201 Total Sales
-
M
Seller's Agent in 2014
Martin Ricono
ReeceNichols - Lees Summit
-
Susie Gale

Buyer's Agent in 2014
Susie Gale
Worth Clark Realty
(816) 520-0409
62 in this area
94 Total Sales
Map
Source: Heartland MLS
MLS Number: 2448137
APN: 62-510-14-02-00-0-00-000
- 2201 SW Forestpark Cir
- 1925 SW 5th St
- 320 SW Raven Ct
- 1921 SW 4th St
- 601 SW Forestpark Ln
- 1101 SW Sunflower Dr
- 2409 SW Lilly Dr
- 1021 SW Summit Falls Dr
- 219 SW Pryor Rd
- 313 SW Ensley Ln
- 1808 SW 3rd St
- 2017 SW Sterling Dr
- 120 NW Whitlock Dr
- 804 SW Murray Rd
- 109 NW Whitlock Dr
- 2508 SW Wintercreek Dr
- 1617 SW Summit Valley Ln
- 1016 SW Pacific Dr
- 706 SW Montgomery Ave
- 607 SW Murray Rd
