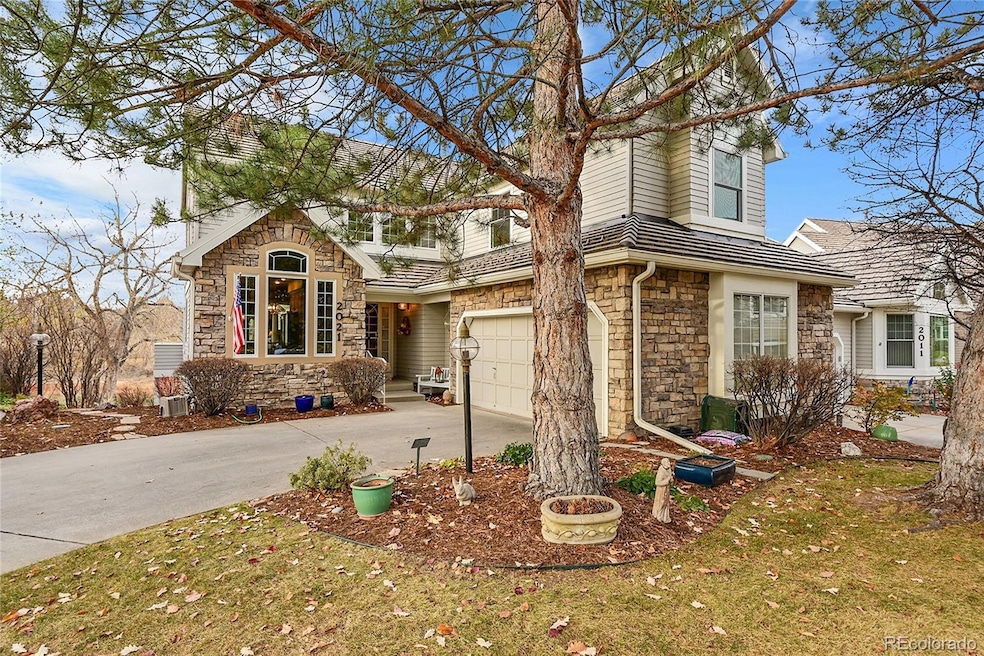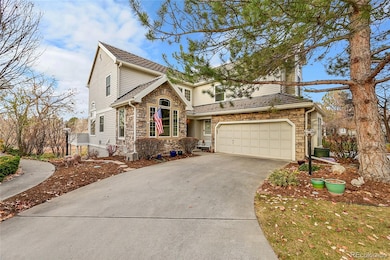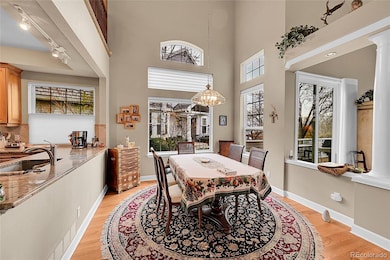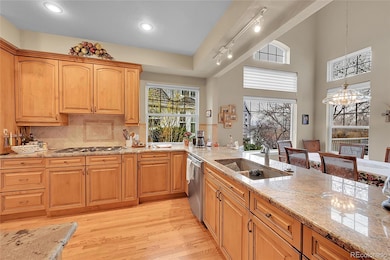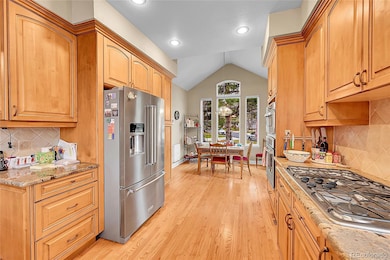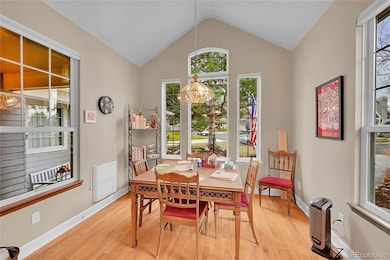2021 W Nantucket Ct Littleton, CO 80120
South Littleton NeighborhoodEstimated payment $6,846/month
Highlights
- Primary Bedroom Suite
- Lake View
- Deck
- Runyon Elementary School Rated A-
- Clubhouse
- Contemporary Architecture
About This Home
SPECTACULAR NEW LISTING IN THE SOUGHT-AFTER PENINSULA. PREMIUM LOCATION, BACKING TO McLELLAN RESERVOIR AND CLOSE TO THE 80 MILE HIGHLINE CANAL. TOTAL MOVE IN CONDITION WITH UPDATING THROUGHOUT. KITCHEN HAS GRANITE AND NEWER APPLIANCES. UPDATED PRIMARY BEDROOM WITH WALK-IN SHOWER AND CLOSET. UPSTAIRS LOFT CAN BE USED AS AN OFFICE AND TV, OR WORKOUT ROOM. HAS A GUEST BEDROOM WITH A 3/4 BATH FINISHED. INSULATED 2-CAR GARAGE. HOME WAS A FORMER MODEL AND HAS MANY CUSTOM FEATURES. CLOSE TO WRITER PARK, LIGHT RAIL, AND ASPEN GROVE.
Mr. + Mrs. CLEAN LIVE HERE. SUGGEST YOU HURRY!
Listing Agent
MB Hauschild &Co Brokerage Email: johnhoss@aol.com,303-358-4677 License #000123781 Listed on: 11/26/2025
Townhouse Details
Home Type
- Townhome
Est. Annual Taxes
- $6,060
Year Built
- Built in 1993 | Remodeled
Lot Details
- 3,632 Sq Ft Lot
- 1 Common Wall
- Cul-De-Sac
- Southeast Facing Home
- Year Round Access
- Partially Fenced Property
- Protected Watershed
- Front and Back Yard Sprinklers
HOA Fees
- $664 Monthly HOA Fees
Parking
- 2 Car Attached Garage
- Lighted Parking
- Dry Walled Garage
- Circular Driveway
Property Views
- Lake
- Mountain
Home Design
- Contemporary Architecture
- Entry on the 1st floor
- Frame Construction
- Wood Siding
- Concrete Perimeter Foundation
Interior Spaces
- 2-Story Property
- Wet Bar
- Vaulted Ceiling
- Ceiling Fan
- Gas Log Fireplace
- Double Pane Windows
- Window Treatments
- Family Room with Fireplace
- Living Room
- Dining Room
- Home Security System
Kitchen
- Self-Cleaning Convection Oven
- Cooktop
- Microwave
- Dishwasher
- Granite Countertops
- Disposal
Flooring
- Wood
- Carpet
- Linoleum
- Tile
Bedrooms and Bathrooms
- 3 Bedrooms | 2 Main Level Bedrooms
- Primary Bedroom Suite
- En-Suite Bathroom
- Walk-In Closet
Laundry
- Laundry in unit
- Dryer
- Washer
Finished Basement
- Walk-Out Basement
- Sump Pump
- 1 Bedroom in Basement
Outdoor Features
- Deck
- Patio
- Rain Gutters
- Wrap Around Porch
Schools
- Runyon Elementary School
- Goddard Middle School
- Heritage High School
Utilities
- Forced Air Heating and Cooling System
- Humidifier
- Heating System Uses Natural Gas
- 220 Volts
- 110 Volts
- Natural Gas Connected
- Gas Water Heater
- High Speed Internet
- Cable TV Available
Additional Features
- Smoke Free Home
- Ground Level
Listing and Financial Details
- Exclusions: PERSONAL PROPERTY. NEW OWNER PAYS FOR DWELLING + LIABILITY INSURANCE.
- Coming Soon on 11/30/25
- Assessor Parcel Number 033392299
Community Details
Overview
- Association fees include reserves, irrigation, ground maintenance, maintenance structure, recycling, road maintenance, sewer, trash, water
- 2 Units
- The Peninsula Association, Phone Number (720) 528-8557
- Built by Writer Homes
- The Peninsula Subdivision, Chesapeake Floorplan
Amenities
- Clubhouse
Recreation
- Tennis Courts
- Community Pool
- Community Spa
- Trails
Pet Policy
- Limit on the number of pets
- Dogs and Cats Allowed
Security
- Carbon Monoxide Detectors
- Fire and Smoke Detector
Map
Home Values in the Area
Average Home Value in this Area
Tax History
| Year | Tax Paid | Tax Assessment Tax Assessment Total Assessment is a certain percentage of the fair market value that is determined by local assessors to be the total taxable value of land and additions on the property. | Land | Improvement |
|---|---|---|---|---|
| 2024 | $5,667 | $65,962 | -- | -- |
| 2023 | $5,667 | $65,962 | $0 | $0 |
| 2022 | $5,291 | $59,069 | $0 | $0 |
| 2021 | $5,277 | $59,069 | $0 | $0 |
| 2020 | $5,165 | $59,646 | $0 | $0 |
| 2019 | $4,859 | $59,646 | $0 | $0 |
| 2018 | $4,173 | $55,116 | $0 | $0 |
| 2017 | $3,867 | $55,116 | $0 | $0 |
| 2016 | $4,066 | $56,365 | $0 | $0 |
| 2015 | $4,076 | $56,365 | $0 | $0 |
| 2014 | -- | $46,208 | $0 | $0 |
| 2013 | -- | $50,420 | $0 | $0 |
Purchase History
| Date | Type | Sale Price | Title Company |
|---|---|---|---|
| Warranty Deed | $585,500 | -- | |
| Interfamily Deed Transfer | -- | -- | |
| Interfamily Deed Transfer | -- | -- | |
| Warranty Deed | $321,250 | -- | |
| Deed | -- | -- | |
| Deed | -- | -- |
Mortgage History
| Date | Status | Loan Amount | Loan Type |
|---|---|---|---|
| Open | $468,000 | Purchase Money Mortgage | |
| Previous Owner | $180,000 | No Value Available |
Source: REcolorado®
MLS Number: 9687008
APN: 2077-33-3-06-012
- 1651 W Canal Cir Unit 631
- 1641 W Canal Cir Unit 723
- 1631 W Canal Cir Unit 832
- 1631 W Canal Cir Unit 817
- 1632 W Canal Cir Unit 915
- 7909 S Bemis St
- 1613 W Canal Ct Unit 7
- 8387 Donati Terrace Unit B
- 8387 Donati Terrace Unit A
- 8403 Rizza St Unit B
- 8376 Lorenzo Ln Unit A
- 7724 S Nevada Dr
- 7705 S Hill Dr
- 8417 Rizza St Unit A
- 8430 Donati Terrace Unit A
- 2597 Channel Dr
- 2225 Santini Trail Unit C
- 8332 Rivulet Point
- 8338 Rivulet Point
- 2220 Santini Trail Unit A
- 7830 S Hill Cir
- 8388 Donati Terrace
- 8418 Rizza St Unit A
- 7724 S Nevada Dr
- 2503 Primo Rd
- 8555 Belle Dr
- 3004 W Long Dr Unit A
- 8300 Erickson Blvd
- 501 W Mineral Ave
- 8857 Creekside Way
- 600 W County Line Rd
- 1360 Martha St
- 1700 Shea Center Dr
- 2969 W Rowland Place
- 9082 Delacorte St
- 399 E Dry Creek Rd
- 300 E Fremont Place Unit 2-303.1407590
- 300 E Fremont Place Unit 2-301.1407591
- 6645 S Crocker Way
- 400 E Fremont Place Unit 207
