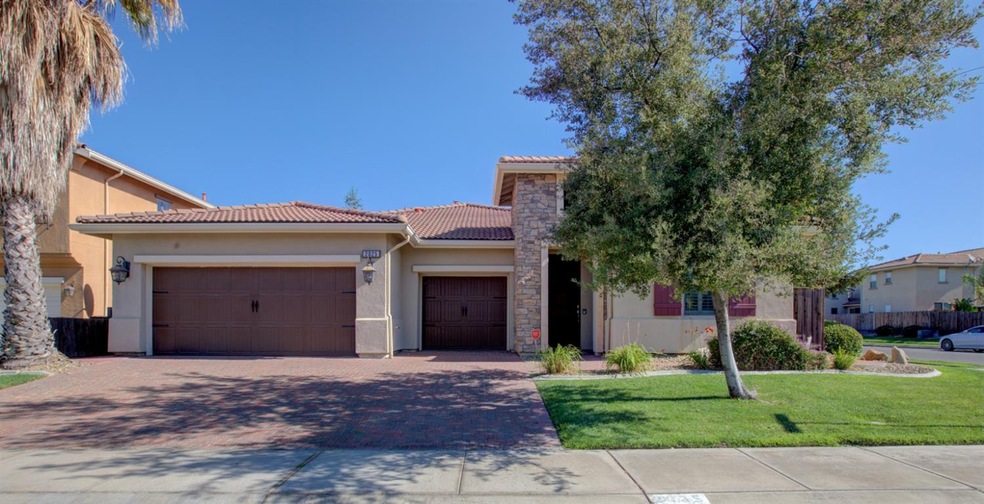
$473,000
- 3 Beds
- 2 Baths
- 1,923 Sq Ft
- 2610 Stone Creek Dr
- Atwater, CA
The 1-story home you have been waiting for- where beauty, privacy, & charm blend seamlessly! Nestled w/in the Stone Creek Homes, the elegant residence, built in 2018, offers 1923sqft of well thought out living space w/3 bdrms, 2 baths, 2 car garage all thoughtfully designed to cater to your level of comfort. As you step inside, you're greeted by a captivating foyer. The heart of the home is the
Kristine Williams eXp Realty of California Inc.
