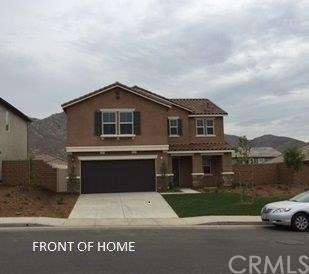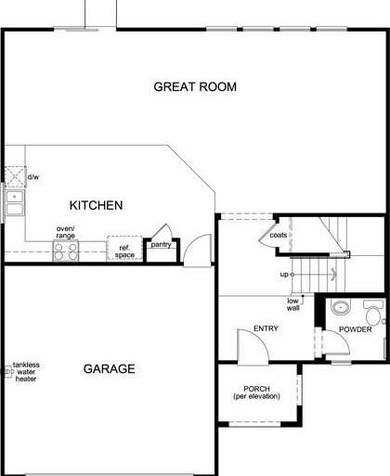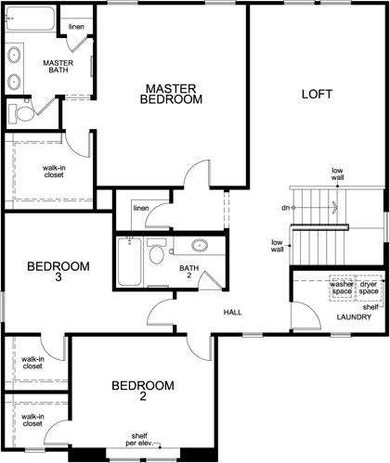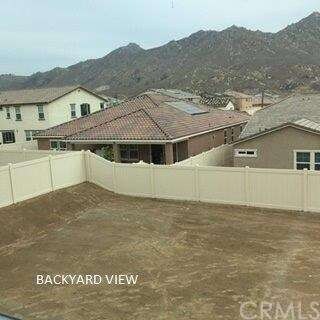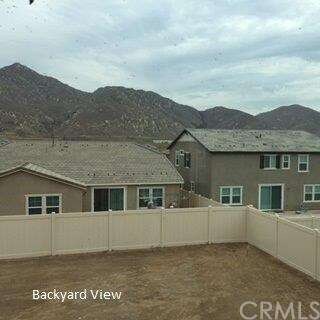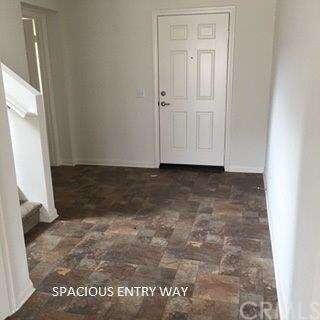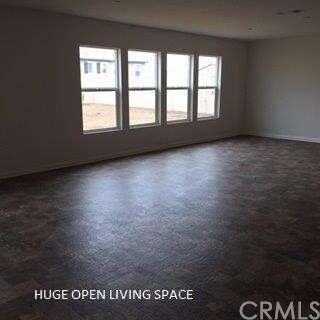
20347 Lyon Rd Riverside, CA 92507
Highgrove NeighborhoodHighlights
- Newly Remodeled
- Loft
- No HOA
- Open Floorplan
- Great Room
- Open to Family Room
About This Home
As of December 2019Gorgeous BRAND NEW TWO STORY KB Home at much anticipated Spring Mountain Ranch. Raised Panel Thermofoil Cabinets Throughout, Ceiling Fan Pre wires, Home Network wiring, 6 Panel Colonist Interior Doors, Enameled 3" Baseboards, Recessed Can Lights, Elongated Toilets throughout the home. Large Master Bedroom w/ Full Shower and large linen closet, Dual Sinks, Designer Moen Faucets, Walk In Closet at all bedrooms. NO HOA fees - SOLAR PANELS INCLUDED - 100% ENERGY STAR QUALIFIED HOME w/Solar Power system, Tankless Water heater, Dual Glazed Vinyl Windows/Sliders and more! Industry leading 10 year limited warranty!!!!
Last Agent to Sell the Property
Jim Gatch
KB HOME License #01367565 Listed on: 07/29/2015
Home Details
Home Type
- Single Family
Est. Annual Taxes
- $8,333
Year Built
- Built in 2015 | Newly Remodeled
Lot Details
- 7,280 Sq Ft Lot
- Vinyl Fence
- Block Wall Fence
- Paved or Partially Paved Lot
- Level Lot
- Front Yard Sprinklers
- Back and Front Yard
Parking
- 2 Car Attached Garage
Home Design
- Slab Foundation
- Concrete Roof
- Radiant Barrier
Interior Spaces
- 2,338 Sq Ft Home
- 2-Story Property
- Open Floorplan
- Wired For Data
- Recessed Lighting
- Double Pane Windows
- Insulated Windows
- Sliding Doors
- Insulated Doors
- Panel Doors
- Great Room
- Family Room Off Kitchen
- Dining Room
- Loft
Kitchen
- Open to Family Room
- Breakfast Bar
- Range Hood
- Microwave
- Dishwasher
- ENERGY STAR Qualified Appliances
- Kitchen Island
- Disposal
Bedrooms and Bathrooms
- 3 Bedrooms
- All Upper Level Bedrooms
- Walk-In Closet
Laundry
- Laundry Room
- Laundry on upper level
Eco-Friendly Details
- ENERGY STAR Qualified Equipment
Outdoor Features
- Exterior Lighting
- Rain Gutters
Utilities
- Forced Air Heating and Cooling System
- Tankless Water Heater
Community Details
- No Home Owners Association
- Built by KB HOME
Listing and Financial Details
- Tax Lot 105
- Tax Tract Number 29597
Ownership History
Purchase Details
Home Financials for this Owner
Home Financials are based on the most recent Mortgage that was taken out on this home.Purchase Details
Home Financials for this Owner
Home Financials are based on the most recent Mortgage that was taken out on this home.Purchase Details
Home Financials for this Owner
Home Financials are based on the most recent Mortgage that was taken out on this home.Purchase Details
Home Financials for this Owner
Home Financials are based on the most recent Mortgage that was taken out on this home.Similar Homes in Riverside, CA
Home Values in the Area
Average Home Value in this Area
Purchase History
| Date | Type | Sale Price | Title Company |
|---|---|---|---|
| Grant Deed | $455,000 | Fidelity National Title | |
| Grant Deed | $415,000 | Lawyers Title Company | |
| Grant Deed | $415,000 | Lawyers Title | |
| Grant Deed | $398,500 | First American Title Company |
Mortgage History
| Date | Status | Loan Amount | Loan Type |
|---|---|---|---|
| Previous Owner | $415,000 | VA | |
| Previous Owner | $415,000 | VA | |
| Previous Owner | $378,479 | New Conventional |
Property History
| Date | Event | Price | Change | Sq Ft Price |
|---|---|---|---|---|
| 03/01/2020 03/01/20 | Rented | $2,450 | -1.6% | -- |
| 02/14/2020 02/14/20 | Under Contract | -- | -- | -- |
| 01/10/2020 01/10/20 | Price Changed | $2,490 | -3.9% | $1 / Sq Ft |
| 01/06/2020 01/06/20 | For Rent | $2,590 | 0.0% | -- |
| 12/09/2019 12/09/19 | Sold | $455,000 | -1.1% | $194 / Sq Ft |
| 11/07/2019 11/07/19 | Pending | -- | -- | -- |
| 10/19/2019 10/19/19 | For Sale | $459,999 | 0.0% | $196 / Sq Ft |
| 10/08/2019 10/08/19 | Pending | -- | -- | -- |
| 09/23/2019 09/23/19 | Price Changed | $459,999 | -2.1% | $196 / Sq Ft |
| 09/11/2019 09/11/19 | For Sale | $469,999 | +13.3% | $201 / Sq Ft |
| 05/19/2017 05/19/17 | Sold | $415,000 | -3.3% | $177 / Sq Ft |
| 04/13/2017 04/13/17 | Pending | -- | -- | -- |
| 03/13/2017 03/13/17 | Price Changed | $429,000 | -2.3% | $183 / Sq Ft |
| 02/25/2017 02/25/17 | For Sale | $439,000 | +10.2% | $188 / Sq Ft |
| 02/11/2016 02/11/16 | Sold | $398,399 | 0.0% | $170 / Sq Ft |
| 12/28/2015 12/28/15 | Pending | -- | -- | -- |
| 12/04/2015 12/04/15 | Price Changed | $398,399 | +1.0% | $170 / Sq Ft |
| 11/13/2015 11/13/15 | Price Changed | $394,399 | -0.3% | $169 / Sq Ft |
| 09/02/2015 09/02/15 | Price Changed | $395,399 | +0.1% | $169 / Sq Ft |
| 07/29/2015 07/29/15 | For Sale | $395,099 | -- | $169 / Sq Ft |
Tax History Compared to Growth
Tax History
| Year | Tax Paid | Tax Assessment Tax Assessment Total Assessment is a certain percentage of the fair market value that is determined by local assessors to be the total taxable value of land and additions on the property. | Land | Improvement |
|---|---|---|---|---|
| 2025 | $8,333 | $863,971 | $131,235 | $732,736 |
| 2023 | $8,333 | $478,283 | $126,140 | $352,143 |
| 2022 | $8,009 | $468,906 | $123,667 | $345,239 |
| 2021 | $7,966 | $459,713 | $121,243 | $338,470 |
| 2020 | $7,864 | $455,000 | $120,000 | $335,000 |
| 2019 | $7,527 | $431,766 | $124,848 | $306,918 |
| 2018 | $7,377 | $423,300 | $122,400 | $300,900 |
| 2017 | $7,261 | $406,366 | $122,400 | $283,966 |
| 2016 | $7,047 | $404,140 | $109,140 | $295,000 |
| 2015 | $2,832 | $12,499 | $12,499 | $0 |
Agents Affiliated with this Home
-
Andy Woodfill
A
Seller's Agent in 2020
Andy Woodfill
RE/MAX
(949) 292-6227
1 in this area
36 Total Sales
-
L
Seller Co-Listing Agent in 2020
Lynn-z Woodfill
Keller Williams Realty
-
ANDREA ZARAGOZA

Seller's Agent in 2019
ANDREA ZARAGOZA
MAINSTREET REALTORS
(909) 644-5345
87 Total Sales
-
DENISE AVILA
D
Seller's Agent in 2017
DENISE AVILA
COLDWELL BANKER BLACKSTONE RTY
(909) 917-4605
1 in this area
15 Total Sales
-
J
Seller's Agent in 2016
Jim Gatch
KB HOME
Map
Source: California Regional Multiple Listing Service (CRMLS)
MLS Number: IV15165823
APN: 255-391-018
- 7659 Prairie Dr
- 20225 Breeze Blooms Dr
- 20107 Curaco Ct
- 20069 Breeze Blooms Dr
- 20636 Spring St
- 7700 Citron Cir
- 7736 Citron Cir
- 7584 Citrusmoon Ct
- 288 Carlin Ln
- 7640 Sweet Ranch Cir Unit 272
- 7911 Cold Creek St
- 20884 Spring St
- 20697 Bison Mesa Rd
- 20900 Center St
- 340 Pelican Dr
- 20944 Spring St
- 20884 Iron Rail Dr
- 145 Carlota Way
- 19778 Limon Ct
- 20793 Spring Mountain Rd
