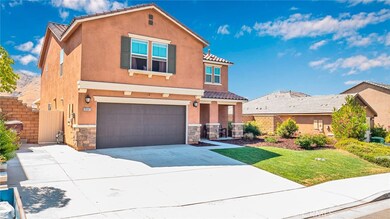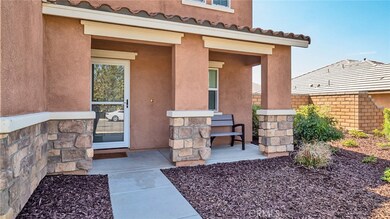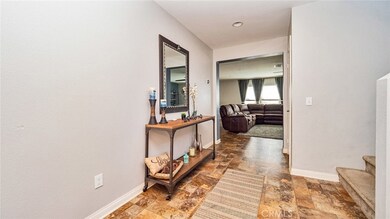
20347 Lyon Rd Riverside, CA 92507
Highgrove NeighborhoodHighlights
- Primary Bedroom Suite
- Open Floorplan
- Loft
- Updated Kitchen
- View of Hills
- No HOA
About This Home
As of December 2019Best deal in town!NO HOA!This nearly new gorgeous home is nestled in the hills of Riverside! It shows BETTER than NEW and READY FOR IMMEDIATE MOVE IN!Minutes away from UC Riverside, restaurants & shopping centers."MOVE IN READY “& UPGRADES! Save thousands of dollars! This home is 100% Energy Star Qualified w/ PAID OFF SOLAR PANELS and is equipped w/ Aquapro Elite water system, Nest security cameras & Nest thermostats & has a tankless water heater. It features 3 good size bedrooms all with walk in closets & 2.50 bathrooms w/ a spacious LOFT & laundry room. Walk into the open and bright layout with custom paint, ceiling fans and baseboards throughout. You'll love to entertain guest in your gourmet kitchen, it has modern white kitchen cabinets with stainless steel appliances (includes Maytag Stove,range hood,refrigerator, garbage disposal and dishwasher) and pantry with a nice size center Island. The living room is spacious with an amazing picture window that brings in natural lighting. Located in the desirable community of Spring Mountain Ranch with amazing views. There is an attached 2 car garage and has an extended driveway for possible *RV PARKING* and concrete foundation for possible shed. It's fully landscaped (front & back) giving this home amazing curb appeal and has an inviting front porch. It features a gorgeous entertaining backyard with views of rolling hills and has an alumawood patio cover with composite deck and has custom bench with fire pit and stamped concrete.
Last Agent to Sell the Property
MAINSTREET REALTORS License #01780049 Listed on: 09/11/2019

Home Details
Home Type
- Single Family
Est. Annual Taxes
- $8,333
Year Built
- Built in 2015
Lot Details
- 7,405 Sq Ft Lot
- Landscaped
- Sprinkler System
- Back and Front Yard
- Density is up to 1 Unit/Acre
Parking
- 2 Car Attached Garage
- Oversized Parking
- Parking Available
- Driveway
- RV Potential
Property Views
- Hills
- Neighborhood
Home Design
- Turnkey
Interior Spaces
- 2,341 Sq Ft Home
- 2-Story Property
- Open Floorplan
- Built-In Features
- Ceiling Fan
- Formal Entry
- Family Room Off Kitchen
- Living Room
- Loft
- Bonus Room
Kitchen
- Updated Kitchen
- Open to Family Room
- Eat-In Kitchen
- Gas Oven
- Gas Cooktop
- Range Hood
- Dishwasher
- Kitchen Island
- Disposal
Bedrooms and Bathrooms
- 3 Bedrooms
- Primary Bedroom Suite
- Walk-In Closet
- Upgraded Bathroom
- Makeup or Vanity Space
- Dual Vanity Sinks in Primary Bathroom
- Private Water Closet
- Bathtub with Shower
- Exhaust Fan In Bathroom
Laundry
- Laundry Room
- Laundry on upper level
Home Security
- Carbon Monoxide Detectors
- Fire Sprinkler System
Outdoor Features
- Open Patio
- Exterior Lighting
- Front Porch
Location
- Suburban Location
Utilities
- Central Heating and Cooling System
- Tankless Water Heater
- Gas Water Heater
- Water Softener
Community Details
- No Home Owners Association
Listing and Financial Details
- Tax Lot 105
- Tax Tract Number 295972
- Assessor Parcel Number 255391018
Ownership History
Purchase Details
Home Financials for this Owner
Home Financials are based on the most recent Mortgage that was taken out on this home.Purchase Details
Home Financials for this Owner
Home Financials are based on the most recent Mortgage that was taken out on this home.Purchase Details
Home Financials for this Owner
Home Financials are based on the most recent Mortgage that was taken out on this home.Purchase Details
Home Financials for this Owner
Home Financials are based on the most recent Mortgage that was taken out on this home.Similar Homes in Riverside, CA
Home Values in the Area
Average Home Value in this Area
Purchase History
| Date | Type | Sale Price | Title Company |
|---|---|---|---|
| Grant Deed | $455,000 | Fidelity National Title | |
| Grant Deed | $415,000 | Lawyers Title Company | |
| Grant Deed | $415,000 | Lawyers Title | |
| Grant Deed | $398,500 | First American Title Company |
Mortgage History
| Date | Status | Loan Amount | Loan Type |
|---|---|---|---|
| Previous Owner | $415,000 | VA | |
| Previous Owner | $415,000 | VA | |
| Previous Owner | $378,479 | New Conventional |
Property History
| Date | Event | Price | Change | Sq Ft Price |
|---|---|---|---|---|
| 03/01/2020 03/01/20 | Rented | $2,450 | -1.6% | -- |
| 02/14/2020 02/14/20 | Under Contract | -- | -- | -- |
| 01/10/2020 01/10/20 | Price Changed | $2,490 | -3.9% | $1 / Sq Ft |
| 01/06/2020 01/06/20 | For Rent | $2,590 | 0.0% | -- |
| 12/09/2019 12/09/19 | Sold | $455,000 | -1.1% | $194 / Sq Ft |
| 11/07/2019 11/07/19 | Pending | -- | -- | -- |
| 10/19/2019 10/19/19 | For Sale | $459,999 | 0.0% | $196 / Sq Ft |
| 10/08/2019 10/08/19 | Pending | -- | -- | -- |
| 09/23/2019 09/23/19 | Price Changed | $459,999 | -2.1% | $196 / Sq Ft |
| 09/11/2019 09/11/19 | For Sale | $469,999 | +13.3% | $201 / Sq Ft |
| 05/19/2017 05/19/17 | Sold | $415,000 | -3.3% | $177 / Sq Ft |
| 04/13/2017 04/13/17 | Pending | -- | -- | -- |
| 03/13/2017 03/13/17 | Price Changed | $429,000 | -2.3% | $183 / Sq Ft |
| 02/25/2017 02/25/17 | For Sale | $439,000 | +10.2% | $188 / Sq Ft |
| 02/11/2016 02/11/16 | Sold | $398,399 | 0.0% | $170 / Sq Ft |
| 12/28/2015 12/28/15 | Pending | -- | -- | -- |
| 12/04/2015 12/04/15 | Price Changed | $398,399 | +1.0% | $170 / Sq Ft |
| 11/13/2015 11/13/15 | Price Changed | $394,399 | -0.3% | $169 / Sq Ft |
| 09/02/2015 09/02/15 | Price Changed | $395,399 | +0.1% | $169 / Sq Ft |
| 07/29/2015 07/29/15 | For Sale | $395,099 | -- | $169 / Sq Ft |
Tax History Compared to Growth
Tax History
| Year | Tax Paid | Tax Assessment Tax Assessment Total Assessment is a certain percentage of the fair market value that is determined by local assessors to be the total taxable value of land and additions on the property. | Land | Improvement |
|---|---|---|---|---|
| 2025 | $8,333 | $863,971 | $131,235 | $732,736 |
| 2023 | $8,333 | $478,283 | $126,140 | $352,143 |
| 2022 | $8,009 | $468,906 | $123,667 | $345,239 |
| 2021 | $7,966 | $459,713 | $121,243 | $338,470 |
| 2020 | $7,864 | $455,000 | $120,000 | $335,000 |
| 2019 | $7,527 | $431,766 | $124,848 | $306,918 |
| 2018 | $7,377 | $423,300 | $122,400 | $300,900 |
| 2017 | $7,261 | $406,366 | $122,400 | $283,966 |
| 2016 | $7,047 | $404,140 | $109,140 | $295,000 |
| 2015 | $2,832 | $12,499 | $12,499 | $0 |
Agents Affiliated with this Home
-
Andy Woodfill
A
Seller's Agent in 2020
Andy Woodfill
RE/MAX
(949) 292-6227
1 in this area
36 Total Sales
-
L
Seller Co-Listing Agent in 2020
Lynn-z Woodfill
Keller Williams Realty
-
ANDREA ZARAGOZA

Seller's Agent in 2019
ANDREA ZARAGOZA
MAINSTREET REALTORS
(909) 644-5345
87 Total Sales
-
DENISE AVILA
D
Seller's Agent in 2017
DENISE AVILA
COLDWELL BANKER BLACKSTONE RTY
(909) 917-4605
1 in this area
15 Total Sales
-
J
Seller's Agent in 2016
Jim Gatch
KB HOME
Map
Source: California Regional Multiple Listing Service (CRMLS)
MLS Number: CV19217896
APN: 255-391-018
- 7659 Prairie Dr
- 20225 Breeze Blooms Dr
- 20107 Curaco Ct
- 20069 Breeze Blooms Dr
- 20636 Spring St
- 7700 Citron Cir
- 7736 Citron Cir
- 7584 Citrusmoon Ct
- 288 Carlin Ln
- 7640 Sweet Ranch Cir Unit 272
- 7911 Cold Creek St
- 20884 Spring St
- 20697 Bison Mesa Rd
- 20900 Center St
- 340 Pelican Dr
- 20944 Spring St
- 20884 Iron Rail Dr
- 145 Carlota Way
- 19778 Limon Ct
- 20793 Spring Mountain Rd






