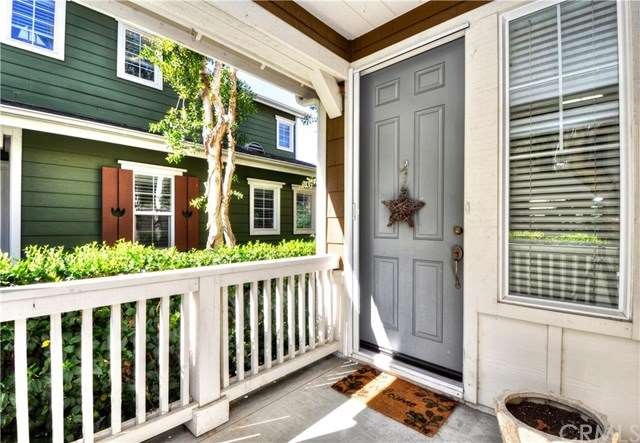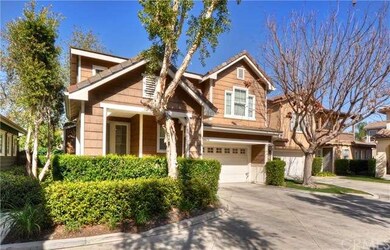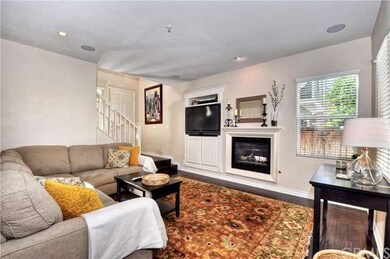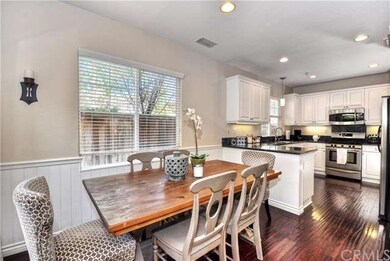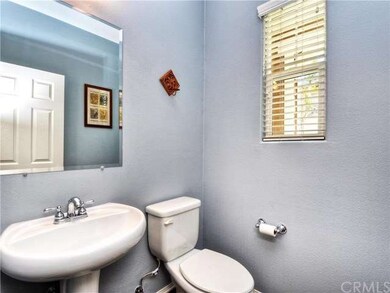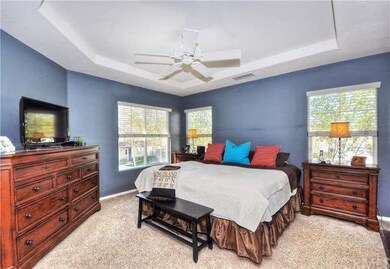
21 Potters Bend Unit 93 Ladera Ranch, CA 92694
Estimated Value: $1,024,000 - $1,178,000
Highlights
- Private Pool
- Primary Bedroom Suite
- Open Floorplan
- Ladera Ranch Elementary School Rated A
- Peek-A-Boo Views
- Clubhouse
About This Home
As of March 2016TURNKEY. Don't miss this Meticulously Clean, Nicely Upgraded, Light, Bright, Detached Home in Ladera Ranch. Model perfect with dark, wide-plank hardwood flooring downstairs, and ceiling fans throughout. The family-style kitchen with custom granite counter tops and stainless appliances, has a large picturesque window and slider allowing easy access and view of the backyard/wraparound patio. Enjoy the peek a boo view extending out over the neighborhood to the mountains, this serene Potters Bend Home is one of the few in the community that does not back to another home! A spacious master suite, along with two oversized secondary bedrooms await you upstairs. Convenient tech area and laundry make this floor plan one of the most desirable. The spacious, low maintenance backyard is perfect for entertaining, with a completely hardscaped area and mature landscape it exemplifies what outdoor living is all about. Completely re-piped in 2015 and only one low HOA that give you access to all of the Community Amenities – including high speed internet, award winning schools, 12 pools, 5 clubhouses, tennis and basketball courts, “bucket” water park, skate&dog parks, biking & hiking trails - Come enjoy the Southern California Lifestyle in this quintessential family home!
Last Agent to Sell the Property
Coldwell Banker Realty License #01935972 Listed on: 02/13/2016

Property Details
Home Type
- Condominium
Est. Annual Taxes
- $9,835
Year Built
- Built in 2003
Lot Details
- No Common Walls
- Landscaped
- Sprinkler System
HOA Fees
- $231 Monthly HOA Fees
Parking
- 2 Car Direct Access Garage
- Parking Available
- Garage Door Opener
Property Views
- Peek-A-Boo
- Neighborhood
Home Design
- Turnkey
Interior Spaces
- 1,600 Sq Ft Home
- Open Floorplan
- Wired For Data
- Ceiling Fan
- Recessed Lighting
- Family Room with Fireplace
Kitchen
- Gas Oven
- Gas Range
- Microwave
- Granite Countertops
- Disposal
Flooring
- Wood
- Carpet
Bedrooms and Bathrooms
- 3 Bedrooms
- All Upper Level Bedrooms
- Primary Bedroom Suite
- Walk-In Closet
Laundry
- Laundry Room
- Laundry on upper level
Home Security
Pool
- Private Pool
- Spa
Outdoor Features
- Fireplace in Patio
- Patio
- Exterior Lighting
- Wrap Around Porch
Location
- Property is near a park
Utilities
- Cooling System Powered By Gas
- Forced Air Heating and Cooling System
- Sewer Paid
Listing and Financial Details
- Tax Lot 2
- Tax Tract Number 16239
- Assessor Parcel Number 93196837
Community Details
Overview
- 100 Units
- Foothills
- Mountainous Community
Amenities
- Outdoor Cooking Area
- Community Barbecue Grill
- Picnic Area
- Clubhouse
Recreation
- Sport Court
- Community Playground
- Community Pool
- Community Spa
- Hiking Trails
- Bike Trail
Security
- Carbon Monoxide Detectors
Ownership History
Purchase Details
Home Financials for this Owner
Home Financials are based on the most recent Mortgage that was taken out on this home.Purchase Details
Home Financials for this Owner
Home Financials are based on the most recent Mortgage that was taken out on this home.Purchase Details
Home Financials for this Owner
Home Financials are based on the most recent Mortgage that was taken out on this home.Purchase Details
Home Financials for this Owner
Home Financials are based on the most recent Mortgage that was taken out on this home.Purchase Details
Home Financials for this Owner
Home Financials are based on the most recent Mortgage that was taken out on this home.Similar Homes in the area
Home Values in the Area
Average Home Value in this Area
Purchase History
| Date | Buyer | Sale Price | Title Company |
|---|---|---|---|
| Shaw Michael | $592,000 | Equity Title Company | |
| Vealey Joyce H | $545,000 | Pacific Coast Title Company | |
| Meyers Timothy | $465,000 | Chicago Title Company | |
| Witmer Robert Stephen | -- | Financial Title Company | |
| Witmer R Stephen | $357,500 | First American Title Co |
Mortgage History
| Date | Status | Borrower | Loan Amount |
|---|---|---|---|
| Open | Shaw Michael | $84,391 | |
| Open | Shaw Michael | $581,277 | |
| Previous Owner | Vealey Joyce H | $425,000 | |
| Previous Owner | Meyers Timothy | $417,000 | |
| Previous Owner | Witmer Robert Stephen | $400,000 | |
| Previous Owner | Witmer Robert Stephen | $315,000 | |
| Previous Owner | Witmer R Stephen | $285,770 |
Property History
| Date | Event | Price | Change | Sq Ft Price |
|---|---|---|---|---|
| 03/31/2016 03/31/16 | Sold | $592,000 | -1.2% | $370 / Sq Ft |
| 03/11/2016 03/11/16 | Pending | -- | -- | -- |
| 02/13/2016 02/13/16 | For Sale | $599,000 | +9.9% | $374 / Sq Ft |
| 12/23/2013 12/23/13 | Sold | $545,000 | 0.0% | $352 / Sq Ft |
| 11/22/2013 11/22/13 | Pending | -- | -- | -- |
| 10/28/2013 10/28/13 | Off Market | $545,000 | -- | -- |
| 10/25/2013 10/25/13 | For Sale | $569,900 | +4.6% | $368 / Sq Ft |
| 10/24/2013 10/24/13 | Off Market | $545,000 | -- | -- |
| 08/12/2013 08/12/13 | For Sale | $569,900 | +4.6% | $368 / Sq Ft |
| 08/06/2013 08/06/13 | Off Market | $545,000 | -- | -- |
| 07/03/2013 07/03/13 | For Sale | $569,900 | -- | $368 / Sq Ft |
Tax History Compared to Growth
Tax History
| Year | Tax Paid | Tax Assessment Tax Assessment Total Assessment is a certain percentage of the fair market value that is determined by local assessors to be the total taxable value of land and additions on the property. | Land | Improvement |
|---|---|---|---|---|
| 2024 | $9,835 | $687,062 | $403,757 | $283,305 |
| 2023 | $9,666 | $673,591 | $395,841 | $277,750 |
| 2022 | $9,836 | $660,384 | $388,080 | $272,304 |
| 2021 | $9,638 | $647,436 | $380,471 | $266,965 |
| 2020 | $9,514 | $640,798 | $376,570 | $264,228 |
| 2019 | $9,458 | $628,234 | $369,186 | $259,048 |
| 2018 | $9,472 | $615,916 | $361,947 | $253,969 |
| 2017 | $9,442 | $603,840 | $354,850 | $248,990 |
| 2016 | $9,047 | $564,366 | $321,370 | $242,996 |
| 2015 | $9,066 | $555,889 | $316,543 | $239,346 |
| 2014 | $9,104 | $545,000 | $310,342 | $234,658 |
Agents Affiliated with this Home
-
Stacie Andrella

Seller's Agent in 2016
Stacie Andrella
Coldwell Banker Realty
(949) 678-1511
22 Total Sales
-
Angelica Richardson

Buyer's Agent in 2016
Angelica Richardson
First Team Real Estate
(714) 642-4412
19 in this area
51 Total Sales
-
Michael Walsh

Seller's Agent in 2013
Michael Walsh
The Michael Walsh Realty Group
(949) 768-4301
43 Total Sales
Map
Source: California Regional Multiple Listing Service (CRMLS)
MLS Number: OC16040722
APN: 931-968-37
- 11 Markham Ln
- 46 Downing St
- 2 Markham Ln
- 14 Downing St
- 8 Marston Ln
- 18 Beacon Point
- 15 Beacon Point
- 78 Three Vines Ct
- 66 Glenalmond Ln Unit 87
- 25 Bellflower St
- 22 St Just Ave
- 81 Mercantile Way
- 3 Blue Spruce Dr
- 74 Garrison Loop
- 24 Marcilla
- 4 Lindenwood Farm
- 43 Flintridge Ave
- 2 Lynde St
- 25 Ellsworth St Unit 11
- 1 Arabis Ct Unit 59
- 31 Potters Bend
- 27 Potters Bend
- 29 Potters Bend
- 36 Potters Bend Unit 24
- 3 Potters Bend Unit 85
- 25 Potters Bend Unit 95
- 23 Potters Bend Unit 94
- 21 Potters Bend Unit 93
- 19 Potters Bend Unit 92
- 17 Potters Bend
- 15 Potters Bend
- 12 Sauvignon Dr
- 57 Downing St
- 10 Sauvignon Dr
- 55 Downing St
- 8 Sauvignon Dr
- 51 Downing St
- 16 Vineyard
- 49 Downing St
- 18 Vineyard
