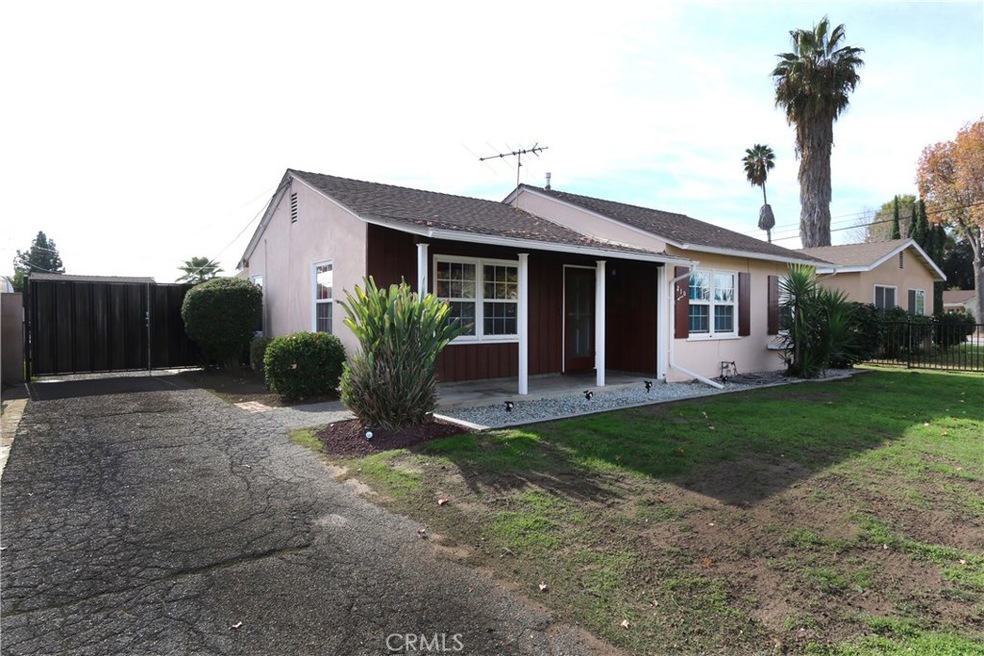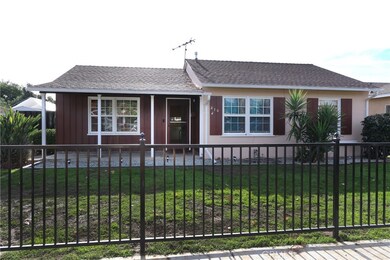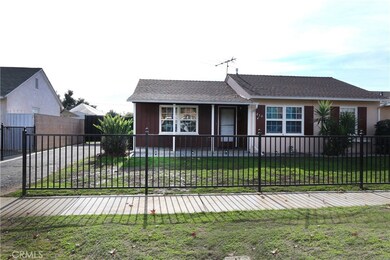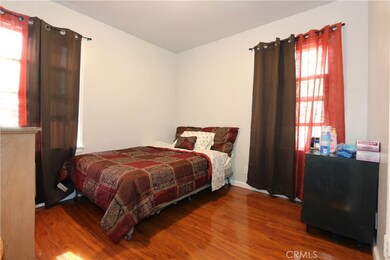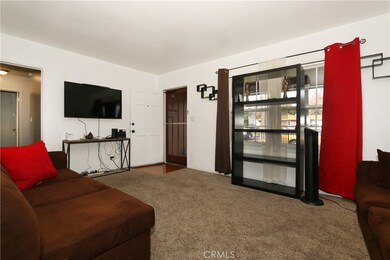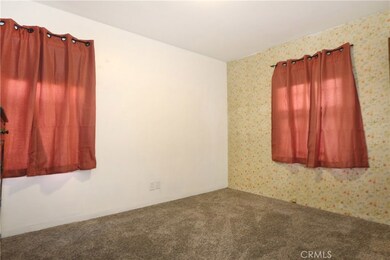
210 E Camino Real Monrovia, CA 91016
Mayflower Village NeighborhoodEstimated Value: $814,000 - $873,000
Highlights
- Contemporary Architecture
- No HOA
- Den
- Plymouth Elementary School Rated A-
- Neighborhood Views
- Covered patio or porch
About This Home
As of January 2020Welcome to this beautiful well kept Monrovia Home! This property features 3 bedrooms, 1 bath, separate living/dining room areas. The highlights of the property include interior/exterior painting, updated electrical, plumbing, a/c unit, windows, kitchen flooring, bathroom flooring, and carpeting. This property sits on a large lot for possible expansion, a detached two-car garage, and a security gate. Minutes away from downtown Monrovia, the Monrovia Golden Line Station, and 210 Fwy. Don't let this investment property pass you by!
Home Details
Home Type
- Single Family
Est. Annual Taxes
- $7,692
Year Built
- Built in 1948
Lot Details
- 9,067 Sq Ft Lot
- Wrought Iron Fence
- Block Wall Fence
- Redwood Fence
- Front Yard
- Property is zoned LCR15000*
Parking
- 2 Car Garage
- Parking Available
- Single Garage Door
- Driveway
Home Design
- Contemporary Architecture
- Interior Block Wall
- Composition Roof
- Copper Plumbing
- Stucco
Interior Spaces
- 929 Sq Ft Home
- 1-Story Property
- ENERGY STAR Qualified Windows
- Family Room Off Kitchen
- Living Room
- Den
- Neighborhood Views
Kitchen
- Gas Oven
- Tile Countertops
- Formica Countertops
Flooring
- Carpet
- Tile
Bedrooms and Bathrooms
- 3 Main Level Bedrooms
- 1 Full Bathroom
- Tile Bathroom Countertop
- Bathtub
- Exhaust Fan In Bathroom
Laundry
- Laundry Room
- Washer Hookup
Home Security
- Carbon Monoxide Detectors
- Fire and Smoke Detector
Utilities
- Central Heating and Cooling System
- Gas Water Heater
- Phone Available
Additional Features
- ENERGY STAR Qualified Equipment for Heating
- Covered patio or porch
- Suburban Location
Community Details
- No Home Owners Association
Listing and Financial Details
- Tax Lot 144
- Tax Tract Number 14247
- Assessor Parcel Number 8534014016
Ownership History
Purchase Details
Home Financials for this Owner
Home Financials are based on the most recent Mortgage that was taken out on this home.Purchase Details
Home Financials for this Owner
Home Financials are based on the most recent Mortgage that was taken out on this home.Purchase Details
Similar Homes in the area
Home Values in the Area
Average Home Value in this Area
Purchase History
| Date | Buyer | Sale Price | Title Company |
|---|---|---|---|
| Huynh Hiep | $575,000 | Ticor Title Company Of Ca | |
| Dowdell Joan Louise | -- | None Available | |
| Dowdell Joan Louise | -- | -- |
Mortgage History
| Date | Status | Borrower | Loan Amount |
|---|---|---|---|
| Open | Huynh Hiep | $455,000 | |
| Closed | Huynh Hiep | $460,000 | |
| Previous Owner | Dowdell Joan Louise | $652,500 | |
| Previous Owner | Dowdell Joan | $58,000 |
Property History
| Date | Event | Price | Change | Sq Ft Price |
|---|---|---|---|---|
| 01/29/2020 01/29/20 | Sold | $575,000 | 0.0% | $619 / Sq Ft |
| 01/06/2020 01/06/20 | Pending | -- | -- | -- |
| 01/06/2020 01/06/20 | For Sale | $575,000 | 0.0% | $619 / Sq Ft |
| 01/02/2020 01/02/20 | Off Market | $575,000 | -- | -- |
| 12/19/2019 12/19/19 | Price Changed | $575,000 | +4.5% | $619 / Sq Ft |
| 12/17/2019 12/17/19 | For Sale | $550,000 | -- | $592 / Sq Ft |
Tax History Compared to Growth
Tax History
| Year | Tax Paid | Tax Assessment Tax Assessment Total Assessment is a certain percentage of the fair market value that is determined by local assessors to be the total taxable value of land and additions on the property. | Land | Improvement |
|---|---|---|---|---|
| 2024 | $7,692 | $616,512 | $493,211 | $123,301 |
| 2023 | $7,511 | $604,425 | $483,541 | $120,884 |
| 2022 | $7,285 | $592,574 | $474,060 | $118,514 |
| 2021 | $7,145 | $580,956 | $464,765 | $116,191 |
| 2020 | $1,678 | $109,218 | $43,681 | $65,537 |
| 2019 | $1,652 | $107,077 | $42,825 | $64,252 |
| 2018 | $1,535 | $104,979 | $41,986 | $62,993 |
| 2016 | $1,467 | $100,904 | $40,356 | $60,548 |
| 2015 | $1,436 | $99,389 | $39,750 | $59,639 |
| 2014 | $1,430 | $97,443 | $38,972 | $58,471 |
Agents Affiliated with this Home
-
Sean Reid

Seller's Agent in 2020
Sean Reid
Century 21 Masters
(951) 258-5162
42 Total Sales
Map
Source: California Regional Multiple Listing Service (CRMLS)
MLS Number: TR19282695
APN: 8534-014-016
- 2548 Peck Rd Unit 36
- 2548 Peck Rd Unit 4
- 2456 Treelane Ave
- 328 Joella St
- 619 Maydee St
- 240 W El Sur St
- 2655 Treelane Ave
- 2128 California Ave
- 2192 Goodall Ave
- 228 Avora St
- 416 Jeffries Ave Unit 47
- 416 Jeffries Ave Unit 87
- 1101 E Camino Real Ave
- 139 Spanner St
- 1025 El Sur Ave
- 2632 S 10th Ave
- 2923 Ashmont Ave
- 2032 Felberg Ave
- 4373 Maple Ln
- 1111 El Norte Ave
- 210 E Camino Real
- 216 E Camino Real
- 202 E Camino Real
- 222 E Camino Real
- 209 Andre St
- 203 Andre St
- 215 Andre St
- 228 E Camino Real
- 219 Andre St
- 164 E Camino Real
- 209 E Camino Real
- 215 E Camino Real
- 225 Andre St
- 234 E Camino Real
- 203 E Camino Real
- 221 E Camino Real
- 2425 S Myrtle Ave
- 227 E Camino Real
- 231 Andre St
- 158 E Camino Real
