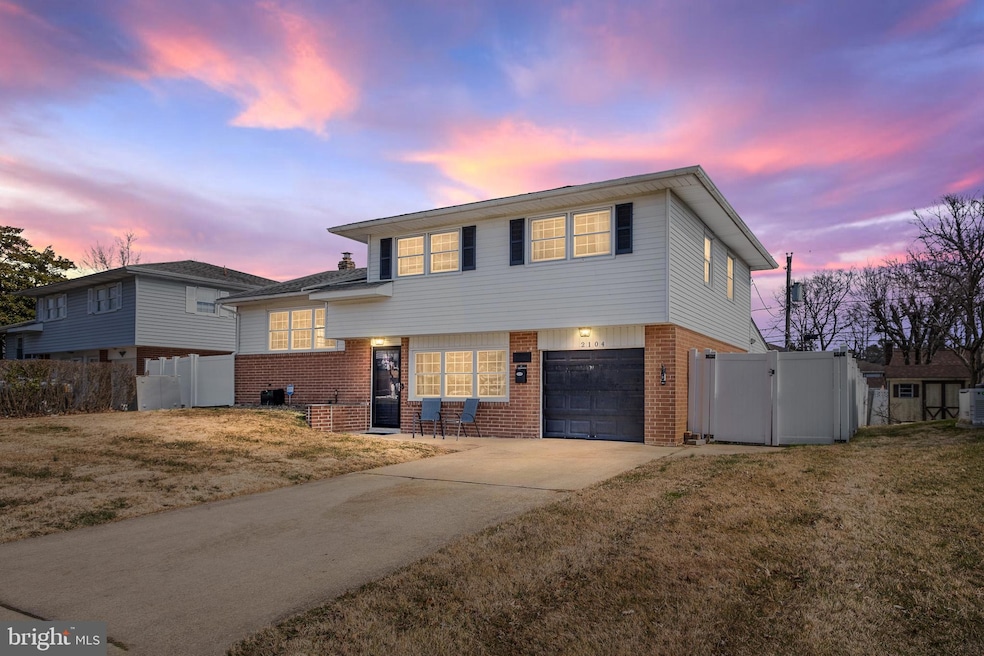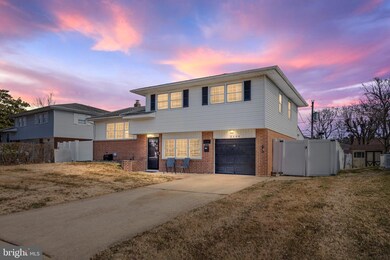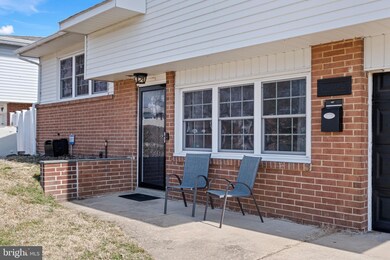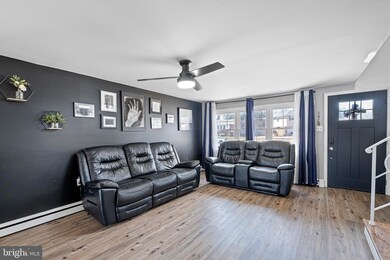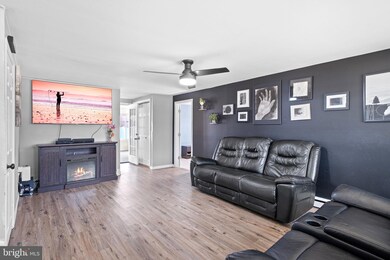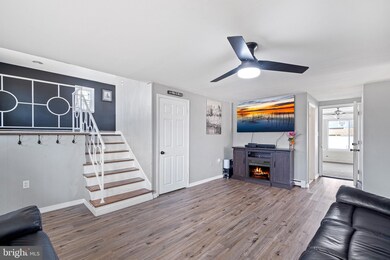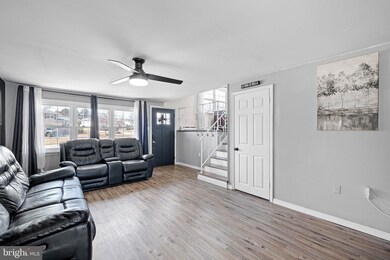
2104 Ferguson Dr Wilmington, DE 19808
Eastern Newark NeighborhoodHighlights
- Eat-In Gourmet Kitchen
- View of Trees or Woods
- Traditional Floor Plan
- Forest Oak Elementary School Rated A-
- Deck
- Wood Flooring
About This Home
As of April 2024Welcome to this delightful split-level home, nestled on a generous lawn in the highly sought-after Wilmington community of Delplark Manor. The main level family room offers a relaxed and inviting atmosphere, featuring newer luxury rigid core vinyl plank flooring that effortlessly combines style and practicality, enhancing the overall aesthetic of the home. The conveniently situated bonus room, a versatile space that could serve as an additional bedroom or office, provides an extension of peace and privacy. Just steps away, discover a sunlit retreat within this charming home—an inviting sunroom thoughtfully enhanced with a well-designed bar area. Embraced by natural light through large windows, this space offers picturesque views of the surrounding landscape, creating a tranquil ambiance. The sunroom, adorned with easygoing, neutral tones, seamlessly integrates the beauty of the outdoors with the interior. Completing this level is a powder room with a statement-making, patterned ceramic tile floor, providing access to the sizable basement and laundry room. Ascend a few stairs to the light-filled living room, boasting a pleasing neutral color palette that transitions seamlessly into the dining area with a custom wall storage unit and a slider to the petite deck overlooking the private fenced rear lawn; the perfect spot to unwind or plant a garden. The recently updated kitchen is a culinary haven, inspiring creativity with stainless-steel appliances and crisp white shaker cabinets accented by black matte hardware and a classic subway tile backsplash. Venture to the second upper level to discover the primary bedroom suite with a custom closet system, accompanied by two additional bedrooms, each possessing its unique charm. The recently renovated full bath showcases a double sink vanity, modern hardware, and light fixtures. Keeping your recreational vehicles will be a breeze in the compact garage perfect for motorcycle or bike enthusiasts. Updates include a recently renovated kitchen (2019) and vinyl plank flooring (2023). Conveniently located near major commuter routes, including I-95, I-495, DE-Rt. 1, and US-Rt. 13, this home provides a perfect blend of comfort and accessibility.
Last Agent to Sell the Property
Northrop Realty License #R3-0020874 Listed on: 02/29/2024

Home Details
Home Type
- Single Family
Est. Annual Taxes
- $2,088
Year Built
- Built in 1957
Lot Details
- 6,970 Sq Ft Lot
- Lot Dimensions are 69.60 x 109.70
- Property is Fully Fenced
- Privacy Fence
- Landscaped
- Back, Front, and Side Yard
- Property is zoned NC6.5
Property Views
- Woods
- Garden
Home Design
- Split Level Home
- Brick Exterior Construction
- Aluminum Siding
- Vinyl Siding
Interior Spaces
- Property has 3 Levels
- Traditional Floor Plan
- Built-In Features
- Wainscoting
- Brick Wall or Ceiling
- Ceiling Fan
- Recessed Lighting
- Vinyl Clad Windows
- Window Screens
- Sliding Doors
- Six Panel Doors
- Family Room
- Living Room
- Combination Kitchen and Dining Room
- Bonus Room
- Sun or Florida Room
- Attic
Kitchen
- Eat-In Gourmet Kitchen
- Electric Oven or Range
- Self-Cleaning Oven
- Built-In Microwave
- Freezer
- Dishwasher
- Stainless Steel Appliances
- Upgraded Countertops
Flooring
- Wood
- Carpet
- Ceramic Tile
- Luxury Vinyl Plank Tile
Bedrooms and Bathrooms
- 3 Bedrooms
- En-Suite Primary Bedroom
- Bathtub with Shower
Laundry
- Dryer
- Washer
Unfinished Basement
- Connecting Stairway
- Interior Basement Entry
- Laundry in Basement
- Basement Windows
Home Security
- Storm Doors
- Fire and Smoke Detector
Parking
- 2 Parking Spaces
- 2 Driveway Spaces
- On-Street Parking
Outdoor Features
- Deck
- Patio
Schools
- Forest Oak Elementary School
- Stanton Middle School
- John Dickinson High School
Utilities
- Central Air
- Heating System Uses Oil
- Vented Exhaust Fan
- Hot Water Heating System
- Electric Water Heater
Community Details
- No Home Owners Association
- Delpark Manor Subdivision
Listing and Financial Details
- Tax Lot 193
- Assessor Parcel Number 08-044.30-193
Ownership History
Purchase Details
Home Financials for this Owner
Home Financials are based on the most recent Mortgage that was taken out on this home.Purchase Details
Home Financials for this Owner
Home Financials are based on the most recent Mortgage that was taken out on this home.Purchase Details
Home Financials for this Owner
Home Financials are based on the most recent Mortgage that was taken out on this home.Similar Homes in Wilmington, DE
Home Values in the Area
Average Home Value in this Area
Purchase History
| Date | Type | Sale Price | Title Company |
|---|---|---|---|
| Deed | -- | None Listed On Document | |
| Deed | $310,000 | Giordano Delcollo Werb & Gagne | |
| Deed | $229,900 | -- |
Mortgage History
| Date | Status | Loan Amount | Loan Type |
|---|---|---|---|
| Open | $359,100 | New Conventional | |
| Previous Owner | $12,175 | No Value Available | |
| Previous Owner | $304,385 | FHA | |
| Previous Owner | $220,813 | FHA | |
| Closed | $12,175 | No Value Available |
Property History
| Date | Event | Price | Change | Sq Ft Price |
|---|---|---|---|---|
| 04/11/2024 04/11/24 | Sold | $378,000 | +3.6% | $223 / Sq Ft |
| 03/02/2024 03/02/24 | Pending | -- | -- | -- |
| 02/29/2024 02/29/24 | For Sale | $365,000 | +17.7% | $215 / Sq Ft |
| 09/17/2020 09/17/20 | Sold | $310,000 | 0.0% | $183 / Sq Ft |
| 08/03/2020 08/03/20 | Price Changed | $310,000 | +8.8% | $183 / Sq Ft |
| 08/02/2020 08/02/20 | Pending | -- | -- | -- |
| 08/01/2020 08/01/20 | For Sale | $285,000 | 0.0% | $168 / Sq Ft |
| 09/03/2013 09/03/13 | Rented | $1,550 | 0.0% | -- |
| 08/28/2013 08/28/13 | Under Contract | -- | -- | -- |
| 08/08/2013 08/08/13 | For Rent | $1,550 | -- | -- |
Tax History Compared to Growth
Tax History
| Year | Tax Paid | Tax Assessment Tax Assessment Total Assessment is a certain percentage of the fair market value that is determined by local assessors to be the total taxable value of land and additions on the property. | Land | Improvement |
|---|---|---|---|---|
| 2024 | $2,339 | $63,300 | $11,100 | $52,200 |
| 2023 | $2,063 | $63,300 | $11,100 | $52,200 |
| 2022 | $2,088 | $63,300 | $11,100 | $52,200 |
| 2021 | $2,094 | $63,300 | $11,100 | $52,200 |
| 2020 | $2,094 | $63,300 | $11,100 | $52,200 |
| 2019 | $2,374 | $63,300 | $11,100 | $52,200 |
| 2018 | $287 | $55,900 | $11,100 | $44,800 |
| 2017 | $1,708 | $55,900 | $11,100 | $44,800 |
| 2016 | $1,708 | $55,900 | $11,100 | $44,800 |
| 2015 | $1,600 | $55,900 | $11,100 | $44,800 |
| 2014 | $1,481 | $55,900 | $11,100 | $44,800 |
Agents Affiliated with this Home
-
Julie Spagnolo

Seller's Agent in 2024
Julie Spagnolo
Creig Northrop Team of Long & Foster
(302) 463-4088
10 in this area
119 Total Sales
-
Allison Stine

Seller Co-Listing Agent in 2024
Allison Stine
Creig Northrop Team of Long & Foster
(302) 381-5565
5 in this area
404 Total Sales
-
Nancy Good

Buyer's Agent in 2024
Nancy Good
RE/MAX
(302) 540-3190
5 in this area
117 Total Sales
-
D
Seller's Agent in 2020
Diane Vallone
Patterson Schwartz
-
Maggie Mesinger
M
Seller's Agent in 2013
Maggie Mesinger
Long & Foster
(302) 233-1207
1 Total Sale
Map
Source: Bright MLS
MLS Number: DENC2056822
APN: 08-044.30-193
- 2035 Armour Dr
- 2124 Armour Dr
- 4818 Old Capitol Trail
- 2216 Saint James Dr
- 2030 Telegraph Rd
- 4435 Sandy Dr
- 4422 Sharon Dr
- 1908 S Woodmill Dr
- 10 Ingrid Ct
- 4416 Sharon Dr
- 51 Holly St
- 89 Cedar St
- 128 Ash St
- 116 Birch St
- 1735 Limestone Rd
- 1614 Telegraph Rd
- 1904 W Zabenko Dr
- 4538 Pickwick Dr
- 409 5th Ave
- 418 5th Ave
