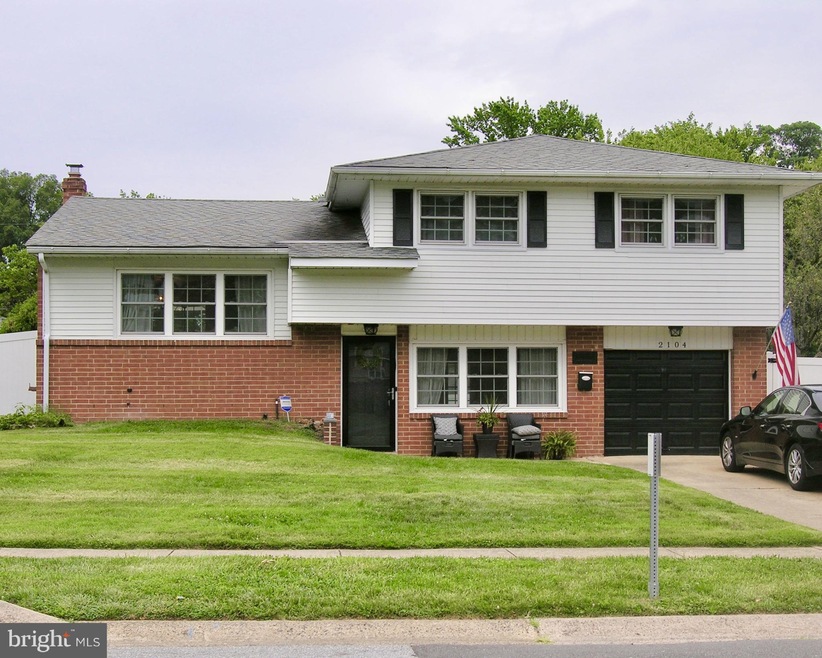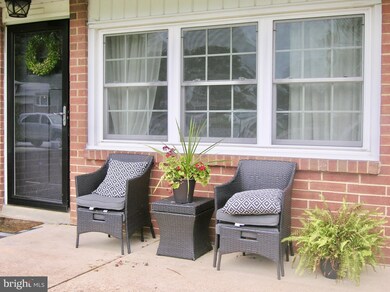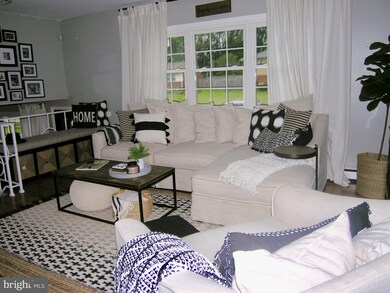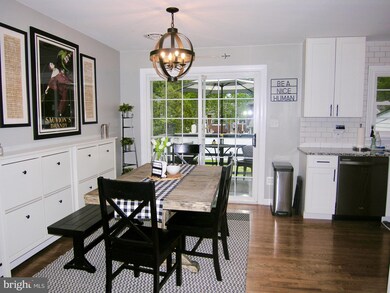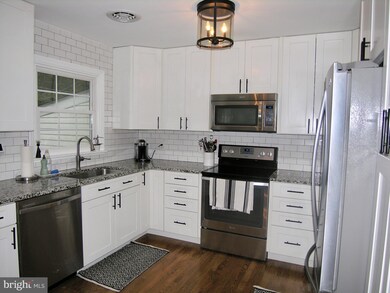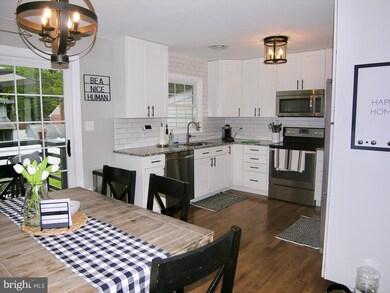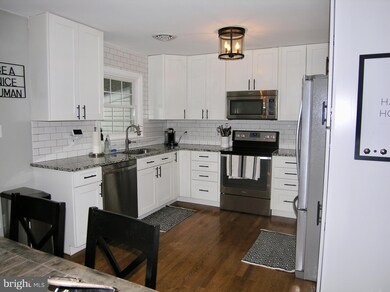
2104 Ferguson Dr Wilmington, DE 19808
Eastern Newark NeighborhoodHighlights
- Wood Flooring
- Sun or Florida Room
- Living Room
- Forest Oak Elementary School Rated A-
- No HOA
- En-Suite Primary Bedroom
About This Home
As of April 2024Visit this home virtually: http://www.vht.com/434090655/IDXS - Well maintained and updated split level. Large family room, with new carpet, on the main floor. This level also features an updated powder room. Also on the first level is a 4th bedroom that was converted from part of the garage. The garage can easily be converted back. On the first level you have access to the large Florida room, great for entertaining. On the 2nd level you will find the living room, dining room and kitchen, all with hardwood floors. The kitchen has been updated with white cabinets and stainless steel appliances. The kitchen is open the the dining room making the 2nd level a very nice open space. Sliding glass door from the dining room lead you to a decked siting area and access to the backyard. The 3rd level features 3 bedroom and 1 full bath. The bath is updated and expanded in length. There are hardwood floor on this level as well, New carpet in the master bedroom and 3rd. bedroom. The kitchen was updated in 2015 the bath and front door 2017 water heater and fence 2018 new roof in 2010 new roof on Florida room 2019. Central air was put in the house in 2018. All the work is done and ready for a new owner to move in. Don't miss this opportunity to own this home.
Last Agent to Sell the Property
Diane Vallone
Patterson-Schwartz-Hockessin Listed on: 08/01/2020
Home Details
Home Type
- Single Family
Est. Annual Taxes
- $2,091
Year Built
- Built in 1957
Lot Details
- 6,970 Sq Ft Lot
- Lot Dimensions are 70x110
- Level Lot
- Property is zoned NC.65
Home Design
- Split Level Home
- Brick Exterior Construction
- Aluminum Siding
Interior Spaces
- Property has 3 Levels
- Family Room
- Living Room
- Dining Room
- Sun or Florida Room
- Wood Flooring
- Unfinished Basement
Bedrooms and Bathrooms
- 3 Bedrooms
- En-Suite Primary Bedroom
Parking
- 2 Parking Spaces
- 2 Driveway Spaces
Utilities
- Central Air
- Heating System Uses Oil
- Hot Water Baseboard Heater
- Electric Water Heater
Community Details
- No Home Owners Association
- $20 Recreation Fee
- Delpark Manor Subdivision
Listing and Financial Details
- Assessor Parcel Number 08-044.30-193
Ownership History
Purchase Details
Home Financials for this Owner
Home Financials are based on the most recent Mortgage that was taken out on this home.Purchase Details
Home Financials for this Owner
Home Financials are based on the most recent Mortgage that was taken out on this home.Purchase Details
Home Financials for this Owner
Home Financials are based on the most recent Mortgage that was taken out on this home.Similar Homes in Wilmington, DE
Home Values in the Area
Average Home Value in this Area
Purchase History
| Date | Type | Sale Price | Title Company |
|---|---|---|---|
| Deed | -- | None Listed On Document | |
| Deed | $310,000 | Giordano Delcollo Werb & Gagne | |
| Deed | $229,900 | -- |
Mortgage History
| Date | Status | Loan Amount | Loan Type |
|---|---|---|---|
| Open | $359,100 | New Conventional | |
| Previous Owner | $12,175 | No Value Available | |
| Previous Owner | $304,385 | FHA | |
| Previous Owner | $220,813 | FHA | |
| Closed | $12,175 | No Value Available |
Property History
| Date | Event | Price | Change | Sq Ft Price |
|---|---|---|---|---|
| 04/11/2024 04/11/24 | Sold | $378,000 | +3.6% | $223 / Sq Ft |
| 03/02/2024 03/02/24 | Pending | -- | -- | -- |
| 02/29/2024 02/29/24 | For Sale | $365,000 | +17.7% | $215 / Sq Ft |
| 09/17/2020 09/17/20 | Sold | $310,000 | 0.0% | $183 / Sq Ft |
| 08/03/2020 08/03/20 | Price Changed | $310,000 | +8.8% | $183 / Sq Ft |
| 08/02/2020 08/02/20 | Pending | -- | -- | -- |
| 08/01/2020 08/01/20 | For Sale | $285,000 | 0.0% | $168 / Sq Ft |
| 09/03/2013 09/03/13 | Rented | $1,550 | 0.0% | -- |
| 08/28/2013 08/28/13 | Under Contract | -- | -- | -- |
| 08/08/2013 08/08/13 | For Rent | $1,550 | -- | -- |
Tax History Compared to Growth
Tax History
| Year | Tax Paid | Tax Assessment Tax Assessment Total Assessment is a certain percentage of the fair market value that is determined by local assessors to be the total taxable value of land and additions on the property. | Land | Improvement |
|---|---|---|---|---|
| 2024 | $2,339 | $63,300 | $11,100 | $52,200 |
| 2023 | $2,063 | $63,300 | $11,100 | $52,200 |
| 2022 | $2,088 | $63,300 | $11,100 | $52,200 |
| 2021 | $2,094 | $63,300 | $11,100 | $52,200 |
| 2020 | $2,094 | $63,300 | $11,100 | $52,200 |
| 2019 | $2,374 | $63,300 | $11,100 | $52,200 |
| 2018 | $287 | $55,900 | $11,100 | $44,800 |
| 2017 | $1,708 | $55,900 | $11,100 | $44,800 |
| 2016 | $1,708 | $55,900 | $11,100 | $44,800 |
| 2015 | $1,600 | $55,900 | $11,100 | $44,800 |
| 2014 | $1,481 | $55,900 | $11,100 | $44,800 |
Agents Affiliated with this Home
-
Julie Spagnolo

Seller's Agent in 2024
Julie Spagnolo
Creig Northrop Team of Long & Foster
(302) 463-4088
10 in this area
119 Total Sales
-
Allison Stine

Seller Co-Listing Agent in 2024
Allison Stine
Creig Northrop Team of Long & Foster
(302) 381-5565
5 in this area
405 Total Sales
-
Nancy Good

Buyer's Agent in 2024
Nancy Good
RE/MAX
(302) 540-3190
5 in this area
117 Total Sales
-
D
Seller's Agent in 2020
Diane Vallone
Patterson Schwartz
-
Maggie Mesinger
M
Seller's Agent in 2013
Maggie Mesinger
Long & Foster
(302) 233-1207
1 Total Sale
Map
Source: Bright MLS
MLS Number: DENC506254
APN: 08-044.30-193
- 2035 Armour Dr
- 2124 Armour Dr
- 4818 Old Capitol Trail
- 2216 Saint James Dr
- 2030 Telegraph Rd
- 4435 Sandy Dr
- 4422 Sharon Dr
- 1908 S Woodmill Dr
- 10 Ingrid Ct
- 4416 Sharon Dr
- 51 Holly St
- 89 Cedar St
- 128 Ash St
- 116 Birch St
- 1735 Limestone Rd
- 1614 Telegraph Rd
- 1904 W Zabenko Dr
- 4538 Pickwick Dr
- 409 5th Ave
- 418 5th Ave
