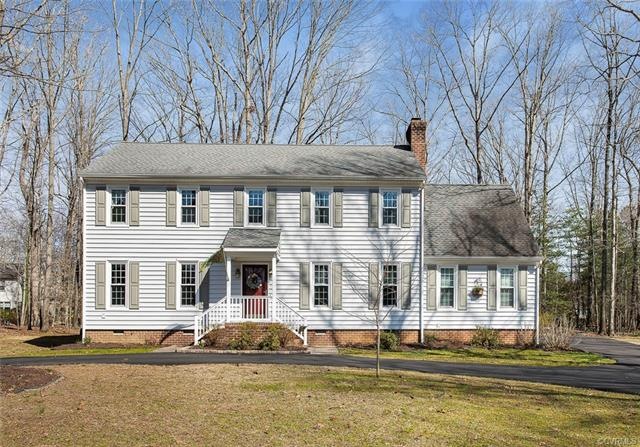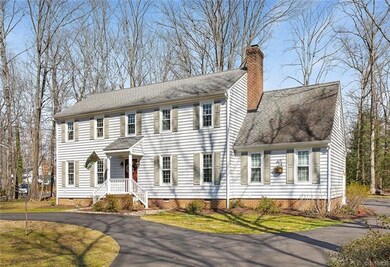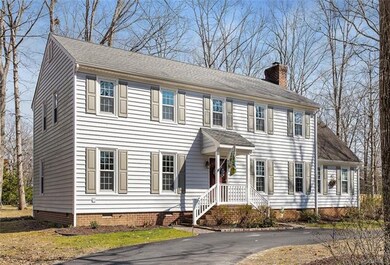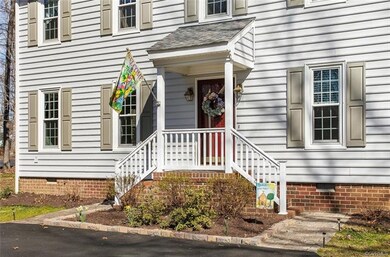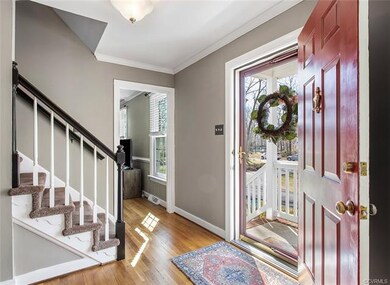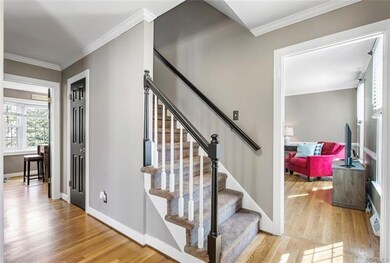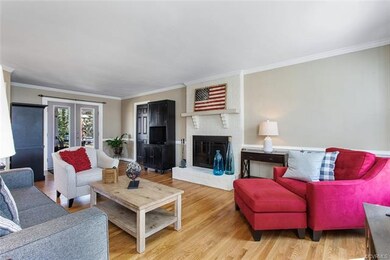
2111 Running Brook Ln Midlothian, VA 23113
Roxshire NeighborhoodHighlights
- Colonial Architecture
- Wood Flooring
- Breakfast Area or Nook
- James River High School Rated A-
- Screened Porch
- Circular Driveway
About This Home
As of April 2019Tastefully updated 4 bedroom Colonial home with a beautiful screened porch you will enjoy this spring and summer! Stunning kitchen completely remodeled in 2017 with quartz countertops, linen cabinetry, gray "brick" backsplash, stainless appliances, hardwood floors, pantry and breakfast area. Refinished hardwood floors throughout first floor - new flooring in kitchen and family room. New French doors lead from spacious family room to the screened porch with pine vaulted ceiling and fan. All bathrooms updated with tile floors and new fixtures. Master suite includes walk-in closet, fan, updated bath and attached office. Vinyl siding, replacement thermal windows, dimensional roof and gutters with guards. Front circular driveway with large parking area on side - all recently paved. Sited on a level cul-de-sac lot. WELCOME HOME!
Last Agent to Sell the Property
Long & Foster REALTORS License #0225075646 Listed on: 03/14/2019

Home Details
Home Type
- Single Family
Est. Annual Taxes
- $2,785
Year Built
- Built in 1984
Lot Details
- 0.47 Acre Lot
- Cul-De-Sac
- Level Lot
- Zoning described as R15
Parking
- 1 Car Attached Garage
- Workshop in Garage
- Circular Driveway
Home Design
- Colonial Architecture
- Frame Construction
- Vinyl Siding
Interior Spaces
- 2,450 Sq Ft Home
- 2-Story Property
- Ceiling Fan
- Wood Burning Fireplace
- Fireplace Features Masonry
- Thermal Windows
- Bay Window
- French Doors
- Screened Porch
- Crawl Space
Kitchen
- Breakfast Area or Nook
- Electric Cooktop
- Stove
- Microwave
- Dishwasher
Flooring
- Wood
- Carpet
- Tile
Bedrooms and Bathrooms
- 4 Bedrooms
- Walk-In Closet
- Double Vanity
Schools
- Robious Elementary And Middle School
- James River High School
Utilities
- Forced Air Heating and Cooling System
- Heat Pump System
Community Details
- Briarwood Subdivision
Listing and Financial Details
- Tax Lot 6
- Assessor Parcel Number 736-71-49-78-000-000
Ownership History
Purchase Details
Home Financials for this Owner
Home Financials are based on the most recent Mortgage that was taken out on this home.Purchase Details
Home Financials for this Owner
Home Financials are based on the most recent Mortgage that was taken out on this home.Purchase Details
Home Financials for this Owner
Home Financials are based on the most recent Mortgage that was taken out on this home.Purchase Details
Home Financials for this Owner
Home Financials are based on the most recent Mortgage that was taken out on this home.Similar Homes in Midlothian, VA
Home Values in the Area
Average Home Value in this Area
Purchase History
| Date | Type | Sale Price | Title Company |
|---|---|---|---|
| Warranty Deed | $350,000 | Bridgetrust Title Group | |
| Warranty Deed | $265,000 | -- | |
| Warranty Deed | $275,000 | -- | |
| Warranty Deed | -- | -- |
Mortgage History
| Date | Status | Loan Amount | Loan Type |
|---|---|---|---|
| Open | $280,000 | New Conventional | |
| Previous Owner | $238,500 | New Conventional | |
| Previous Owner | $219,400 | New Conventional | |
| Previous Owner | $200,000 | New Conventional |
Property History
| Date | Event | Price | Change | Sq Ft Price |
|---|---|---|---|---|
| 04/30/2019 04/30/19 | Sold | $350,000 | 0.0% | $143 / Sq Ft |
| 03/15/2019 03/15/19 | Pending | -- | -- | -- |
| 03/14/2019 03/14/19 | For Sale | $350,000 | +32.1% | $143 / Sq Ft |
| 01/18/2013 01/18/13 | Sold | $265,000 | -1.8% | $112 / Sq Ft |
| 12/04/2012 12/04/12 | Pending | -- | -- | -- |
| 10/16/2012 10/16/12 | For Sale | $269,950 | -- | $114 / Sq Ft |
Tax History Compared to Growth
Tax History
| Year | Tax Paid | Tax Assessment Tax Assessment Total Assessment is a certain percentage of the fair market value that is determined by local assessors to be the total taxable value of land and additions on the property. | Land | Improvement |
|---|---|---|---|---|
| 2025 | $4,291 | $479,300 | $120,000 | $359,300 |
| 2024 | $4,291 | $451,400 | $110,000 | $341,400 |
| 2023 | $3,673 | $403,600 | $106,000 | $297,600 |
| 2022 | $3,589 | $390,100 | $96,000 | $294,100 |
| 2021 | $3,413 | $352,300 | $85,000 | $267,300 |
| 2020 | $3,218 | $338,700 | $84,000 | $254,700 |
| 2019 | $2,884 | $303,600 | $82,000 | $221,600 |
| 2018 | $2,782 | $293,200 | $80,000 | $213,200 |
| 2017 | $2,728 | $279,000 | $78,000 | $201,000 |
| 2016 | $2,876 | $299,600 | $78,000 | $221,600 |
| 2015 | $2,689 | $277,500 | $72,000 | $205,500 |
| 2014 | $2,727 | $281,500 | $76,000 | $205,500 |
Agents Affiliated with this Home
-
Faith Greenwood

Seller's Agent in 2019
Faith Greenwood
Long & Foster
(804) 240-7879
1 in this area
101 Total Sales
-
Sherry Beran

Buyer's Agent in 2019
Sherry Beran
Shaheen Ruth Martin & Fonville
(804) 513-5545
41 Total Sales
-
Dave Worrie

Seller's Agent in 2013
Dave Worrie
RE/MAX
(804) 307-1494
8 Total Sales
Map
Source: Central Virginia Regional MLS
MLS Number: 1907667
APN: 736-71-49-78-000-000
- 2020 Running Brook Ln
- 1811 Carbon Hill Dr
- 11904 W Briar Patch Dr
- 11808 N Briar Patch Dr
- 11791 N Briar Patch Dr Unit END UNIT
- 2261 Planters Row Dr
- 11753 N Briar Patch Dr
- 11714 S Briar Patch Dr
- 2330 Corner Rock Rd
- 11605 E Briar Patch Dr
- 11602 E Briar Patch Dr Unit 11602
- 11911 Kilrenny Rd
- 11901 Ambergate Dr
- 2308 Edgeview Ln
- 1421 Olde Coalmine Rd
- 12027 Old Buckingham Rd
- 1533 Sandgate Rd
- 1516 Sandgate Rd
- 2601 Olde Stone Rd
- 11617 Olde Coach Dr
