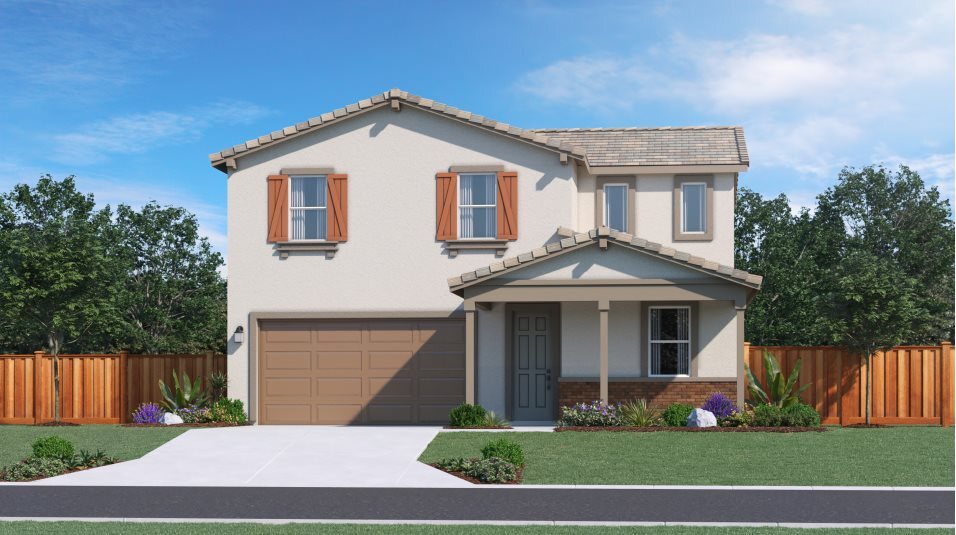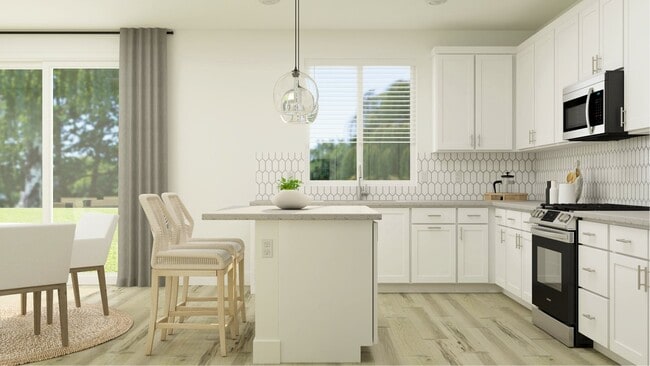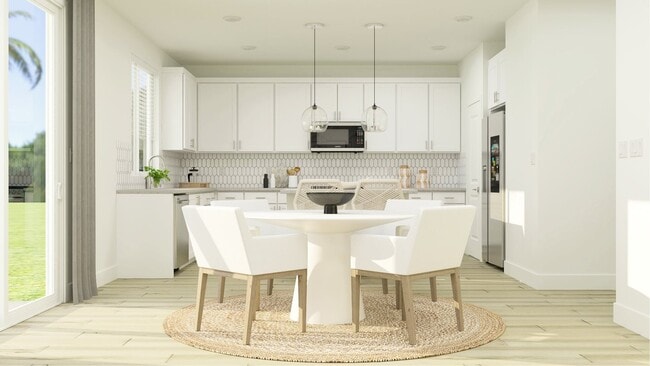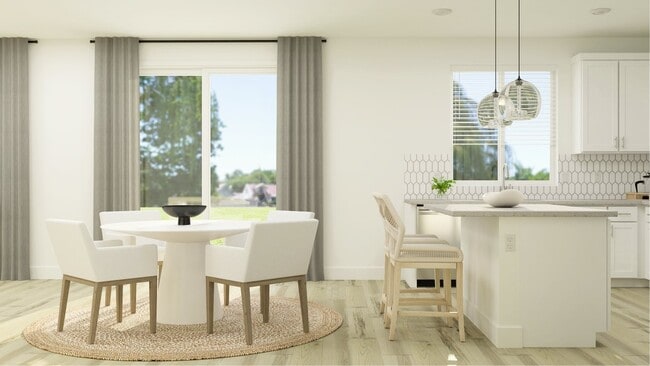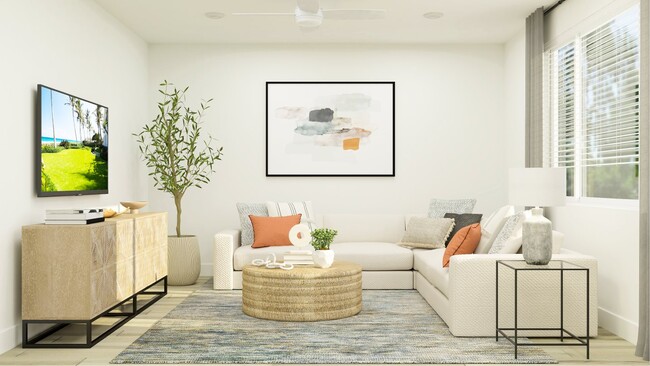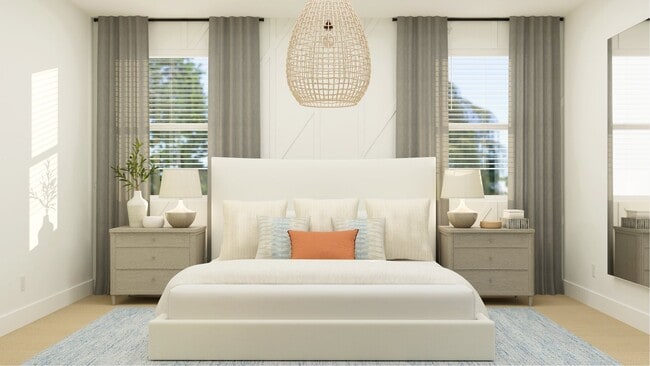2124 Kimes Ranch Rd Patterson, CA 95363
Estimated payment $3,220/month
Total Views
4,460
4
Beds
2.5
Baths
2,136
Sq Ft
$243
Price per Sq Ft
Highlights
- New Construction
- Community Basketball Court
- Park
- No HOA
About This Home
The first level of this two-story home is host to a spacious open floorplan that allows for effortless flow between the family room, dining room and kitchen. Off the entry is an office, ideal for working from home or getting paperwork done. All four bedrooms and a versatile loft occupy the second floor, including the luxe owner’s suite, which features a restful bedroom, an en-suite bathroom and a walk-in closet.
Home Details
Home Type
- Single Family
Parking
- 2 Car Garage
Home Design
- New Construction
Interior Spaces
- 2-Story Property
Bedrooms and Bathrooms
- 4 Bedrooms
Community Details
Overview
- No Home Owners Association
Recreation
- Community Basketball Court
- Community Playground
- Park
Map
Nearby Homes
- Baldwin Ranch - Meadows at Baldwin Ranch
- Baldwin Ranch - Bradford
- 0 Hwy 5 Unit 225138534
- 0 Hwy 5 Unit 224059645
- 0 Hwy 5 Unit 224059650
- 0 Rogers Rd Unit 625973
- 15707 S 9th St
- 0 Orange Ave
- 1430 Walnut Ave
- Camden Shire
- 918 Cumbria Ln
- Acacia at Patterson Ranch - Acacia II at Patterson Ranch
- Sycamore at Patterson Ranch
- 18401 Davis Rd
- 12742 Elm Ave
- 16642 Hickory Ave
- Off Del Puerto Rd Unit W. of I-5
- 24 Armstrong Rd
- 19054 California 33
- 0 Morton Davis Dr Unit 225134369

