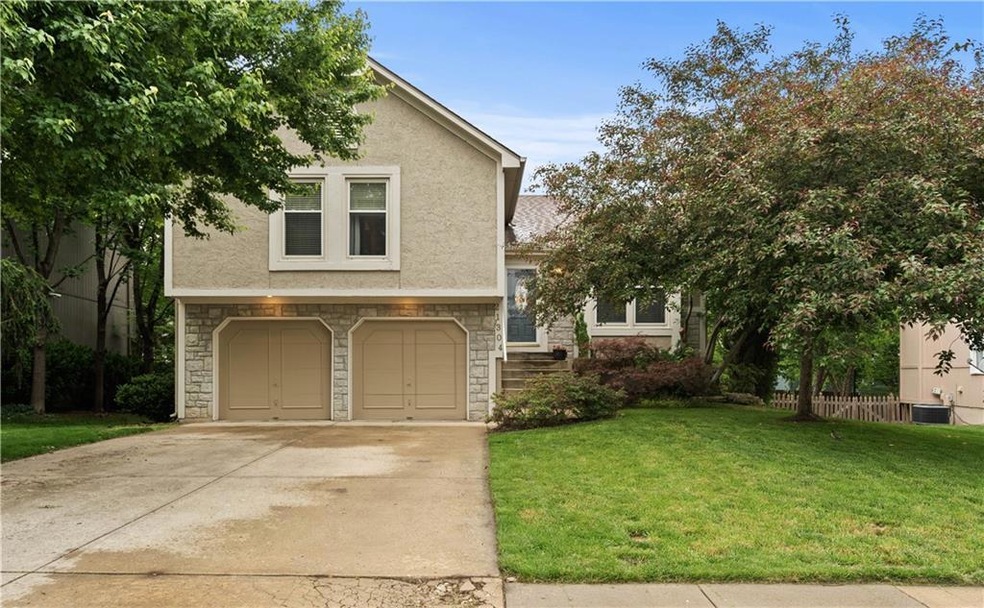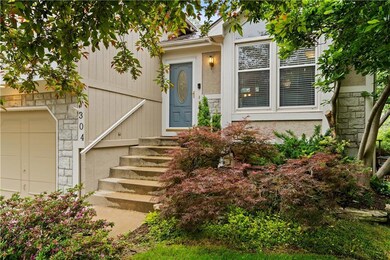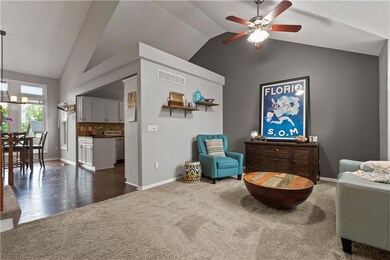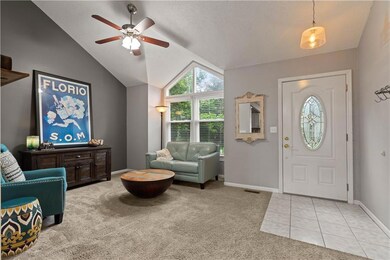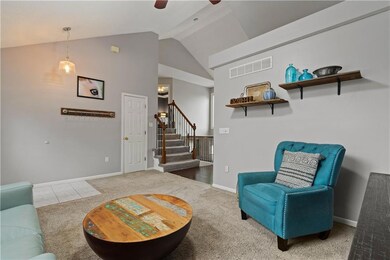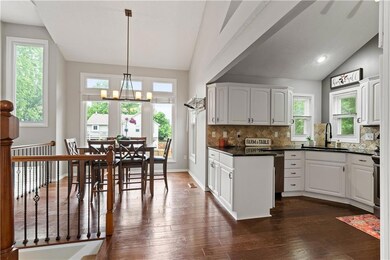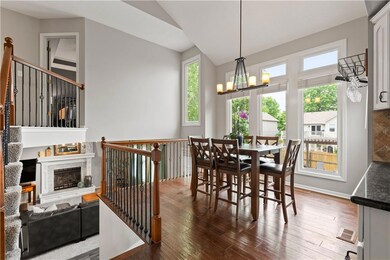
21304 W 56th St Shawnee, KS 66218
Highlights
- In Ground Pool
- Atrium Room
- Vaulted Ceiling
- Clear Creek Elementary School Rated A
- Deck
- Traditional Architecture
About This Home
As of June 2024Red hot in Lakepointe - just in time for summer! The popular atrium split floor plan is open, modern, and full of light. Greet guests in the formal living room with cathedral ceilings that flow directly into the kitchen/dining space. The updated kitchen has lots of cabinet space, granite counters, and tile backsplash. The dining area has sweeping views of the backyard pool and opens to the entire house. Descend to the family room centered around a cozy fireplace that walks out to the deck overlooking an absolutely beautiful backyard with an inground pool, pergola seating area, fire pit, and additional patio area. The lower level finished basement is the perfect recreation room or home gym with a full bathroom serving all the pool guests. Ascend to the bedroom level with a balcony overlooking both the dining space and backyard, spacious primary room, dual vanity primary bath, and walk-in closet. Take a stroll through the neighborhood and enjoy a private lake, trails, and play area. New roof coming!
Last Agent to Sell the Property
KW KANSAS CITY METRO Brokerage Phone: 913-486-4084 License #SP00228565 Listed on: 05/15/2024

Home Details
Home Type
- Single Family
Est. Annual Taxes
- $5,182
Year Built
- Built in 1995
Lot Details
- 7,643 Sq Ft Lot
- Cul-De-Sac
- Wood Fence
- Sprinkler System
HOA Fees
- $37 Monthly HOA Fees
Parking
- 2 Car Attached Garage
- Front Facing Garage
- Garage Door Opener
Home Design
- Traditional Architecture
- Composition Roof
- Wood Siding
- Stucco
Interior Spaces
- Wet Bar
- Vaulted Ceiling
- Ceiling Fan
- Family Room with Fireplace
- Combination Kitchen and Dining Room
- Atrium Room
- Attic Fan
- Laundry Room
Kitchen
- Built-In Electric Oven
- Dishwasher
- Disposal
Bedrooms and Bathrooms
- 3 Bedrooms
- Walk-In Closet
- 3 Full Bathrooms
Finished Basement
- Walk-Out Basement
- Sump Pump
- Laundry in Basement
Home Security
- Storm Doors
- Fire and Smoke Detector
Outdoor Features
- In Ground Pool
- Deck
- Fire Pit
- Playground
Schools
- Clear Creek Elementary School
- Mill Valley High School
Additional Features
- City Lot
- Forced Air Heating and Cooling System
Community Details
- Association fees include curbside recycling, trash
- Lakepointe Association
- Lakepointe Subdivision
Listing and Financial Details
- Assessor Parcel Number Qp33340000 0050
- $0 special tax assessment
Ownership History
Purchase Details
Home Financials for this Owner
Home Financials are based on the most recent Mortgage that was taken out on this home.Purchase Details
Home Financials for this Owner
Home Financials are based on the most recent Mortgage that was taken out on this home.Purchase Details
Home Financials for this Owner
Home Financials are based on the most recent Mortgage that was taken out on this home.Purchase Details
Home Financials for this Owner
Home Financials are based on the most recent Mortgage that was taken out on this home.Purchase Details
Home Financials for this Owner
Home Financials are based on the most recent Mortgage that was taken out on this home.Purchase Details
Home Financials for this Owner
Home Financials are based on the most recent Mortgage that was taken out on this home.Similar Homes in Shawnee, KS
Home Values in the Area
Average Home Value in this Area
Purchase History
| Date | Type | Sale Price | Title Company |
|---|---|---|---|
| Warranty Deed | -- | Platinum Title | |
| Warranty Deed | -- | Stewart Title Company | |
| Warranty Deed | -- | Stewart Title Company | |
| Interfamily Deed Transfer | -- | Continental Title | |
| Interfamily Deed Transfer | -- | Accommodation | |
| Warranty Deed | -- | Kansas Title |
Mortgage History
| Date | Status | Loan Amount | Loan Type |
|---|---|---|---|
| Open | $392,755 | FHA | |
| Previous Owner | $235,042 | FHA | |
| Previous Owner | $216,600 | New Conventional | |
| Previous Owner | $60,000 | Credit Line Revolving | |
| Previous Owner | $104,000 | New Conventional | |
| Previous Owner | $105,948 | New Conventional | |
| Previous Owner | $114,010 | New Conventional | |
| Previous Owner | $135,000 | No Value Available |
Property History
| Date | Event | Price | Change | Sq Ft Price |
|---|---|---|---|---|
| 06/20/2024 06/20/24 | Sold | -- | -- | -- |
| 05/19/2024 05/19/24 | Pending | -- | -- | -- |
| 05/17/2024 05/17/24 | For Sale | $389,000 | +44.1% | $184 / Sq Ft |
| 04/25/2019 04/25/19 | Sold | -- | -- | -- |
| 02/26/2019 02/26/19 | Pending | -- | -- | -- |
| 02/20/2019 02/20/19 | For Sale | $270,000 | +17.4% | $128 / Sq Ft |
| 09/30/2014 09/30/14 | Sold | -- | -- | -- |
| 07/28/2014 07/28/14 | Pending | -- | -- | -- |
| 07/16/2014 07/16/14 | For Sale | $230,000 | -- | $163 / Sq Ft |
Tax History Compared to Growth
Tax History
| Year | Tax Paid | Tax Assessment Tax Assessment Total Assessment is a certain percentage of the fair market value that is determined by local assessors to be the total taxable value of land and additions on the property. | Land | Improvement |
|---|---|---|---|---|
| 2024 | $5,591 | $48,082 | $7,902 | $40,180 |
| 2023 | $5,182 | $44,080 | $7,902 | $36,178 |
| 2022 | $4,696 | $39,146 | $6,870 | $32,276 |
| 2021 | $4,696 | $35,076 | $6,245 | $28,831 |
| 2020 | $4,038 | $32,017 | $6,245 | $25,772 |
| 2019 | $4,022 | $31,429 | $5,155 | $26,274 |
| 2018 | $3,768 | $29,175 | $5,155 | $24,020 |
| 2017 | $3,735 | $28,210 | $4,681 | $23,529 |
| 2016 | $3,592 | $26,795 | $4,486 | $22,309 |
| 2015 | $3,571 | $26,220 | $4,486 | $21,734 |
| 2013 | -- | $21,597 | $4,486 | $17,111 |
Agents Affiliated with this Home
-
Bill Guerry

Seller's Agent in 2024
Bill Guerry
KW KANSAS CITY METRO
(913) 486-4084
23 in this area
107 Total Sales
-
Heather Caster

Buyer's Agent in 2024
Heather Caster
United Real Estate Kansas City
(816) 805-2600
1 in this area
77 Total Sales
-
Gina Walton

Seller's Agent in 2019
Gina Walton
Keller Williams Realty Partners Inc.
(913) 449-1950
15 in this area
221 Total Sales
-
Lisa Moore

Seller's Agent in 2014
Lisa Moore
Compass Realty Group
(816) 280-2773
28 in this area
397 Total Sales
-
Angelo Zuniga

Seller Co-Listing Agent in 2014
Angelo Zuniga
EXP Realty LLC
(913) 660-3032
3 in this area
20 Total Sales
Map
Source: Heartland MLS
MLS Number: 2488688
APN: QP33340000-0050
- 21242 W 56th St
- 5405 Lakecrest Dr
- 5604 Payne St
- 5722 Payne St
- 5726 Payne St
- 5712 Payne St
- 21710 W 60th St
- 21214 W 53rd St
- 22013 W 56th St
- 22102 W 57th Terrace
- 5420 Payne Ct
- 21509 W 52nd St
- 5825 Millbrook St
- 5170 Lakecrest Dr
- 6034 Marion St
- 22122 W 58th St
- 22112 W 59th St
- 5827 Roundtree St
- 21213 W 51st Terrace
- 21526 W 51st Terrace
