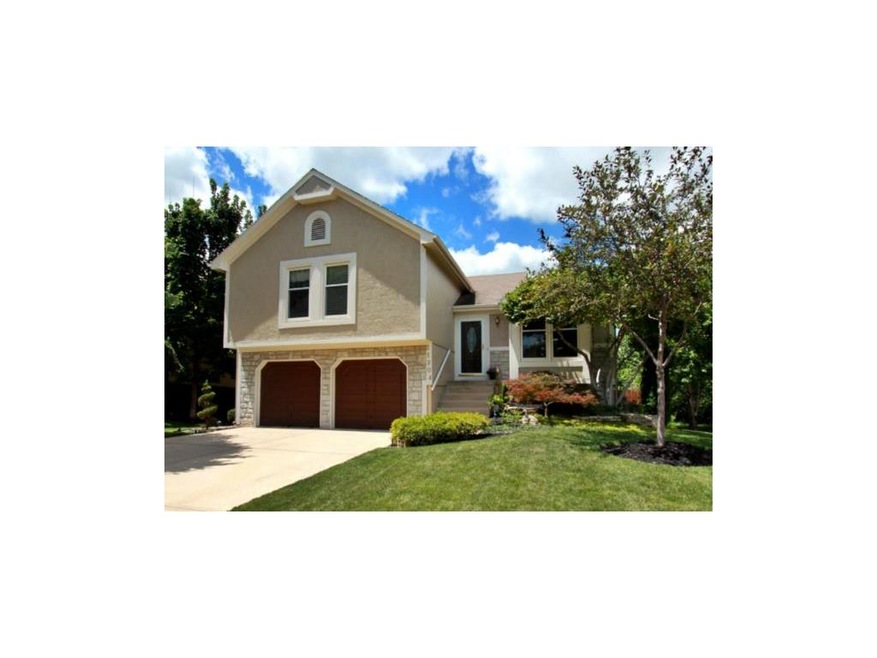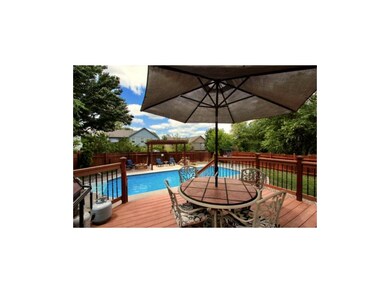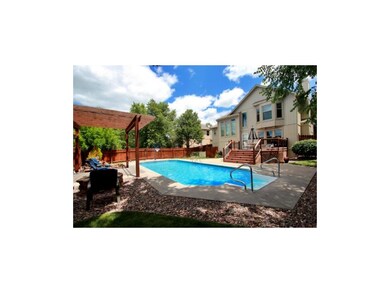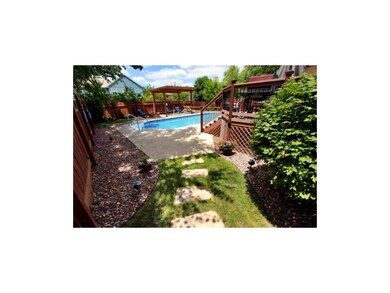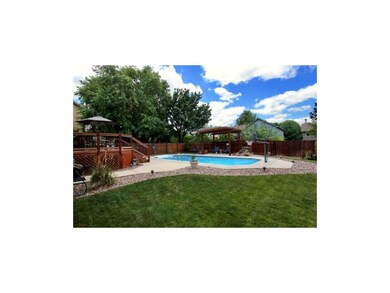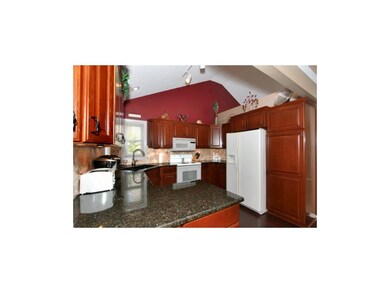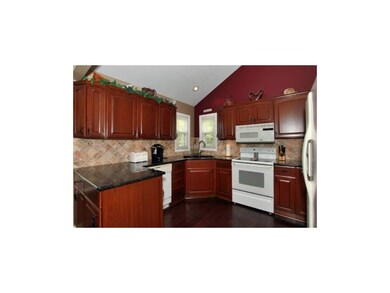
21304 W 56th St Shawnee, KS 66218
Highlights
- In Ground Pool
- Deck
- Traditional Architecture
- Clear Creek Elementary School Rated A
- Vaulted Ceiling
- Wood Flooring
About This Home
As of June 2024Cool off in this Backyard Oasis. Relax while the kids play basketball in the 4 foot sport pool. Updates in 2013 include: new pool pump, exterior paint, refinished kitchen cabinets, tiled back-splash, granite counter-tops, Iron spindles, hardwood floors & water softener! Composite deck over looks beautifully landscaped yard with sprinkler system, fire pit & pergola. Updated windows through out, W/O basement W/Wet bar. Home sits on a quite cul-de-sac just minutes away from Mid-America sports complex. Move In Ready! Lakepointe is surrounded by a 16 acre lake, several ponds and private park with playground equipment. Just a few blocks away you'll find Mid-America Sports Complex, Okun Fieldhouse, Shawnee Mission Beach Volleyball, and the KC Ice Center!
Last Agent to Sell the Property
Compass Realty Group License #SP00053464 Listed on: 07/17/2014

Home Details
Home Type
- Single Family
Est. Annual Taxes
- $2,962
Year Built
- Built in 1995
Lot Details
- Cul-De-Sac
- Wood Fence
- Sprinkler System
HOA Fees
- $27 Monthly HOA Fees
Parking
- 2 Car Attached Garage
- Front Facing Garage
Home Design
- Traditional Architecture
- Composition Roof
- Wood Siding
- Stucco
Interior Spaces
- Wet Bar: Double Vanity, Shower Only, Walk-In Closet(s), Carpet, Shades/Blinds, Wet Bar, Ceiling Fan(s), Cathedral/Vaulted Ceiling, Granite Counters, Wood Floor, Fireplace
- Built-In Features: Double Vanity, Shower Only, Walk-In Closet(s), Carpet, Shades/Blinds, Wet Bar, Ceiling Fan(s), Cathedral/Vaulted Ceiling, Granite Counters, Wood Floor, Fireplace
- Vaulted Ceiling
- Ceiling Fan: Double Vanity, Shower Only, Walk-In Closet(s), Carpet, Shades/Blinds, Wet Bar, Ceiling Fan(s), Cathedral/Vaulted Ceiling, Granite Counters, Wood Floor, Fireplace
- Skylights
- Shades
- Plantation Shutters
- Drapes & Rods
- Family Room with Fireplace
- Finished Basement
- Walk-Out Basement
- Attic Fan
Kitchen
- Eat-In Kitchen
- Dishwasher
- Granite Countertops
- Laminate Countertops
Flooring
- Wood
- Wall to Wall Carpet
- Linoleum
- Laminate
- Stone
- Ceramic Tile
- Luxury Vinyl Plank Tile
- Luxury Vinyl Tile
Bedrooms and Bathrooms
- 3 Bedrooms
- Cedar Closet: Double Vanity, Shower Only, Walk-In Closet(s), Carpet, Shades/Blinds, Wet Bar, Ceiling Fan(s), Cathedral/Vaulted Ceiling, Granite Counters, Wood Floor, Fireplace
- Walk-In Closet: Double Vanity, Shower Only, Walk-In Closet(s), Carpet, Shades/Blinds, Wet Bar, Ceiling Fan(s), Cathedral/Vaulted Ceiling, Granite Counters, Wood Floor, Fireplace
- 3 Full Bathrooms
- Double Vanity
Laundry
- Laundry on lower level
- Laundry in Bathroom
Outdoor Features
- In Ground Pool
- Deck
- Enclosed patio or porch
- Fire Pit
- Playground
Location
- City Lot
Schools
- Clear Creek Elementary School
- Mill Valley High School
Utilities
- Central Air
- Heating System Uses Natural Gas
Community Details
- Association fees include trash pick up
- Lakepointe Subdivision
Listing and Financial Details
- Assessor Parcel Number QP33340000 0050
Ownership History
Purchase Details
Home Financials for this Owner
Home Financials are based on the most recent Mortgage that was taken out on this home.Purchase Details
Home Financials for this Owner
Home Financials are based on the most recent Mortgage that was taken out on this home.Purchase Details
Home Financials for this Owner
Home Financials are based on the most recent Mortgage that was taken out on this home.Purchase Details
Home Financials for this Owner
Home Financials are based on the most recent Mortgage that was taken out on this home.Purchase Details
Home Financials for this Owner
Home Financials are based on the most recent Mortgage that was taken out on this home.Purchase Details
Home Financials for this Owner
Home Financials are based on the most recent Mortgage that was taken out on this home.Similar Homes in Shawnee, KS
Home Values in the Area
Average Home Value in this Area
Purchase History
| Date | Type | Sale Price | Title Company |
|---|---|---|---|
| Warranty Deed | -- | Platinum Title | |
| Warranty Deed | -- | Stewart Title Company | |
| Warranty Deed | -- | Stewart Title Company | |
| Interfamily Deed Transfer | -- | Continental Title | |
| Interfamily Deed Transfer | -- | Accommodation | |
| Warranty Deed | -- | Kansas Title |
Mortgage History
| Date | Status | Loan Amount | Loan Type |
|---|---|---|---|
| Open | $392,755 | FHA | |
| Previous Owner | $235,042 | FHA | |
| Previous Owner | $216,600 | New Conventional | |
| Previous Owner | $60,000 | Credit Line Revolving | |
| Previous Owner | $104,000 | New Conventional | |
| Previous Owner | $105,948 | New Conventional | |
| Previous Owner | $114,010 | New Conventional | |
| Previous Owner | $135,000 | No Value Available |
Property History
| Date | Event | Price | Change | Sq Ft Price |
|---|---|---|---|---|
| 06/20/2024 06/20/24 | Sold | -- | -- | -- |
| 05/19/2024 05/19/24 | Pending | -- | -- | -- |
| 05/17/2024 05/17/24 | For Sale | $389,000 | +44.1% | $184 / Sq Ft |
| 04/25/2019 04/25/19 | Sold | -- | -- | -- |
| 02/26/2019 02/26/19 | Pending | -- | -- | -- |
| 02/20/2019 02/20/19 | For Sale | $270,000 | +17.4% | $128 / Sq Ft |
| 09/30/2014 09/30/14 | Sold | -- | -- | -- |
| 07/28/2014 07/28/14 | Pending | -- | -- | -- |
| 07/16/2014 07/16/14 | For Sale | $230,000 | -- | $163 / Sq Ft |
Tax History Compared to Growth
Tax History
| Year | Tax Paid | Tax Assessment Tax Assessment Total Assessment is a certain percentage of the fair market value that is determined by local assessors to be the total taxable value of land and additions on the property. | Land | Improvement |
|---|---|---|---|---|
| 2024 | $5,591 | $48,082 | $7,902 | $40,180 |
| 2023 | $5,182 | $44,080 | $7,902 | $36,178 |
| 2022 | $4,696 | $39,146 | $6,870 | $32,276 |
| 2021 | $4,696 | $35,076 | $6,245 | $28,831 |
| 2020 | $4,038 | $32,017 | $6,245 | $25,772 |
| 2019 | $4,022 | $31,429 | $5,155 | $26,274 |
| 2018 | $3,768 | $29,175 | $5,155 | $24,020 |
| 2017 | $3,735 | $28,210 | $4,681 | $23,529 |
| 2016 | $3,592 | $26,795 | $4,486 | $22,309 |
| 2015 | $3,571 | $26,220 | $4,486 | $21,734 |
| 2013 | -- | $21,597 | $4,486 | $17,111 |
Agents Affiliated with this Home
-
Bill Guerry

Seller's Agent in 2024
Bill Guerry
KW KANSAS CITY METRO
(913) 486-4084
23 in this area
107 Total Sales
-
Heather Caster

Buyer's Agent in 2024
Heather Caster
United Real Estate Kansas City
(816) 805-2600
1 in this area
77 Total Sales
-
Gina Walton

Seller's Agent in 2019
Gina Walton
Keller Williams Realty Partners Inc.
(913) 449-1950
15 in this area
222 Total Sales
-
Lisa Moore

Seller's Agent in 2014
Lisa Moore
Compass Realty Group
(816) 280-2773
28 in this area
395 Total Sales
-
Angelo Zuniga

Seller Co-Listing Agent in 2014
Angelo Zuniga
EXP Realty LLC
(913) 660-3032
3 in this area
20 Total Sales
Map
Source: Heartland MLS
MLS Number: 1894602
APN: QP33340000-0050
- 21242 W 56th St
- 5405 Lakecrest Dr
- 5604 Payne St
- 5722 Payne St
- 5726 Payne St
- 21710 W 60th St
- 21214 W 53rd St
- 22102 W 57th Terrace
- 21509 W 52nd St
- 5825 Millbrook St
- 5170 Lakecrest Dr
- 6034 Marion St
- 22122 W 58th St
- 22112 W 59th St
- 5827 Roundtree St
- 21213 W 51st Terrace
- 21526 W 51st Terrace
- 6043 Theden St
- 22404 W 58th Terrace
- 21607 W 51st St
