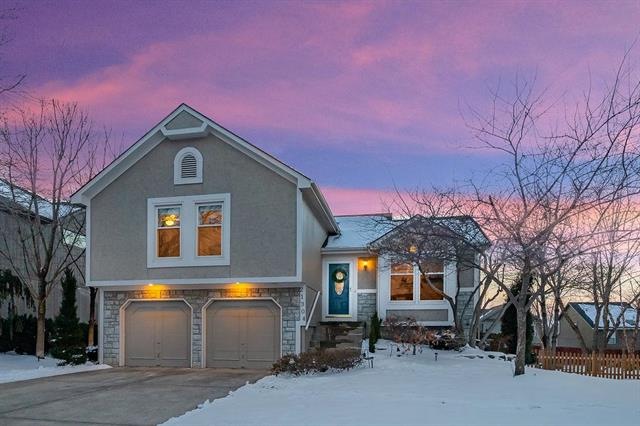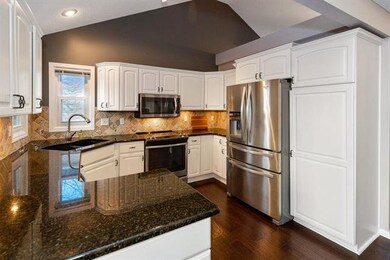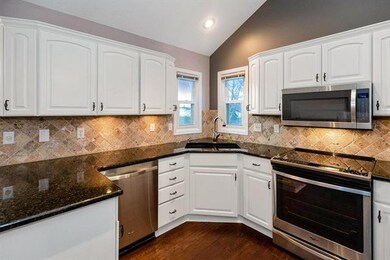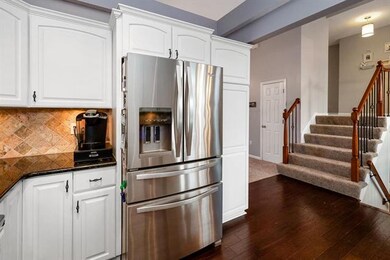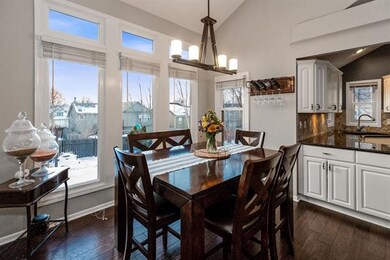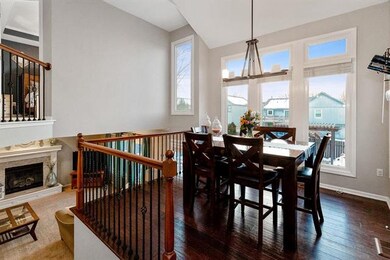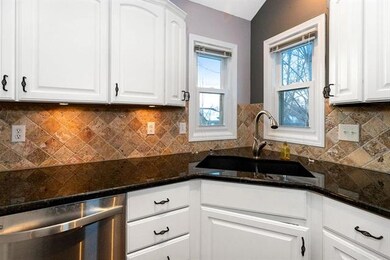
21304 W 56th St Shawnee, KS 66218
Highlights
- In Ground Pool
- Deck
- Vaulted Ceiling
- Clear Creek Elementary School Rated A
- Recreation Room
- Traditional Architecture
About This Home
As of June 2024Move in, relax & enjoy this lovely home in Lakepointe w/new carpet, refinished white kitchen cabinets, tiled back-splash, granite counter-tops, hardwood floors, updated iron spindles on stairs and newly tiled fireplace in family room. The snow will go away with an outdoor entertaining backyard oasis awaiting! In-ground pool, deck, beautiful landscaping, fire pit & pergola. The lower level walkout w/wet bar & bath add incredible convenience. Cul-de-sac lot minutes from tons of activities,private park & more! Lakepointe is surrounded by a 16 acre lake, several ponds and private park with playground equipment. Just a few blocks away you'll find Mid-America Sports Complex, Okun Fieldhouse, Shawnee Mission Beach Volleyball, and the KC Ice Center!
Last Agent to Sell the Property
Keller Williams Realty Partners Inc. License #SP00221464 Listed on: 02/20/2019

Home Details
Home Type
- Single Family
Est. Annual Taxes
- $3,768
Year Built
- Built in 1995
Lot Details
- Lot Dimensions are 62 x 125
- Cul-De-Sac
- Wood Fence
- Sprinkler System
HOA Fees
- $31 Monthly HOA Fees
Parking
- 2 Car Attached Garage
- Front Facing Garage
- Garage Door Opener
Home Design
- Traditional Architecture
- Composition Roof
- Wood Siding
- Stucco
Interior Spaces
- Wet Bar: Carpet, Cathedral/Vaulted Ceiling, Hardwood, Shower Only, Shower Over Tub, Ceiling Fan(s), Wet Bar
- Built-In Features: Carpet, Cathedral/Vaulted Ceiling, Hardwood, Shower Only, Shower Over Tub, Ceiling Fan(s), Wet Bar
- Vaulted Ceiling
- Ceiling Fan: Carpet, Cathedral/Vaulted Ceiling, Hardwood, Shower Only, Shower Over Tub, Ceiling Fan(s), Wet Bar
- Skylights
- Shades
- Plantation Shutters
- Drapes & Rods
- Family Room with Fireplace
- Formal Dining Room
- Recreation Room
- Attic Fan
Kitchen
- Electric Oven or Range
- Dishwasher
- Granite Countertops
- Laminate Countertops
- Disposal
Flooring
- Wood
- Wall to Wall Carpet
- Linoleum
- Laminate
- Stone
- Ceramic Tile
- Luxury Vinyl Plank Tile
- Luxury Vinyl Tile
Bedrooms and Bathrooms
- 3 Bedrooms
- Cedar Closet: Carpet, Cathedral/Vaulted Ceiling, Hardwood, Shower Only, Shower Over Tub, Ceiling Fan(s), Wet Bar
- Walk-In Closet: Carpet, Cathedral/Vaulted Ceiling, Hardwood, Shower Only, Shower Over Tub, Ceiling Fan(s), Wet Bar
- 3 Full Bathrooms
- Double Vanity
- Carpet
Finished Basement
- Walk-Out Basement
- Sump Pump
- Laundry in Basement
Home Security
- Storm Doors
- Fire and Smoke Detector
Outdoor Features
- In Ground Pool
- Deck
- Enclosed patio or porch
- Playground
Location
- City Lot
Schools
- Clear Creek Elementary School
- Mill Valley High School
Utilities
- Central Air
- Heating System Uses Natural Gas
Community Details
- Association fees include curbside recycling, trash pick up
- Lakepointe Subdivision
Listing and Financial Details
- Assessor Parcel Number Qp33340000 0050
Ownership History
Purchase Details
Home Financials for this Owner
Home Financials are based on the most recent Mortgage that was taken out on this home.Purchase Details
Home Financials for this Owner
Home Financials are based on the most recent Mortgage that was taken out on this home.Purchase Details
Home Financials for this Owner
Home Financials are based on the most recent Mortgage that was taken out on this home.Purchase Details
Home Financials for this Owner
Home Financials are based on the most recent Mortgage that was taken out on this home.Purchase Details
Home Financials for this Owner
Home Financials are based on the most recent Mortgage that was taken out on this home.Purchase Details
Home Financials for this Owner
Home Financials are based on the most recent Mortgage that was taken out on this home.Similar Homes in Shawnee, KS
Home Values in the Area
Average Home Value in this Area
Purchase History
| Date | Type | Sale Price | Title Company |
|---|---|---|---|
| Warranty Deed | -- | Platinum Title | |
| Warranty Deed | -- | Stewart Title Company | |
| Warranty Deed | -- | Stewart Title Company | |
| Interfamily Deed Transfer | -- | Continental Title | |
| Interfamily Deed Transfer | -- | Accommodation | |
| Warranty Deed | -- | Kansas Title |
Mortgage History
| Date | Status | Loan Amount | Loan Type |
|---|---|---|---|
| Open | $392,755 | FHA | |
| Previous Owner | $235,042 | FHA | |
| Previous Owner | $216,600 | New Conventional | |
| Previous Owner | $60,000 | Credit Line Revolving | |
| Previous Owner | $104,000 | New Conventional | |
| Previous Owner | $105,948 | New Conventional | |
| Previous Owner | $114,010 | New Conventional | |
| Previous Owner | $135,000 | No Value Available |
Property History
| Date | Event | Price | Change | Sq Ft Price |
|---|---|---|---|---|
| 06/20/2024 06/20/24 | Sold | -- | -- | -- |
| 05/19/2024 05/19/24 | Pending | -- | -- | -- |
| 05/17/2024 05/17/24 | For Sale | $389,000 | +44.1% | $184 / Sq Ft |
| 04/25/2019 04/25/19 | Sold | -- | -- | -- |
| 02/26/2019 02/26/19 | Pending | -- | -- | -- |
| 02/20/2019 02/20/19 | For Sale | $270,000 | +17.4% | $128 / Sq Ft |
| 09/30/2014 09/30/14 | Sold | -- | -- | -- |
| 07/28/2014 07/28/14 | Pending | -- | -- | -- |
| 07/16/2014 07/16/14 | For Sale | $230,000 | -- | $163 / Sq Ft |
Tax History Compared to Growth
Tax History
| Year | Tax Paid | Tax Assessment Tax Assessment Total Assessment is a certain percentage of the fair market value that is determined by local assessors to be the total taxable value of land and additions on the property. | Land | Improvement |
|---|---|---|---|---|
| 2024 | $5,591 | $48,082 | $7,902 | $40,180 |
| 2023 | $5,182 | $44,080 | $7,902 | $36,178 |
| 2022 | $4,696 | $39,146 | $6,870 | $32,276 |
| 2021 | $4,696 | $35,076 | $6,245 | $28,831 |
| 2020 | $4,038 | $32,017 | $6,245 | $25,772 |
| 2019 | $4,022 | $31,429 | $5,155 | $26,274 |
| 2018 | $3,768 | $29,175 | $5,155 | $24,020 |
| 2017 | $3,735 | $28,210 | $4,681 | $23,529 |
| 2016 | $3,592 | $26,795 | $4,486 | $22,309 |
| 2015 | $3,571 | $26,220 | $4,486 | $21,734 |
| 2013 | -- | $21,597 | $4,486 | $17,111 |
Agents Affiliated with this Home
-
Bill Guerry

Seller's Agent in 2024
Bill Guerry
KW KANSAS CITY METRO
(913) 486-4084
24 in this area
108 Total Sales
-
Heather Caster

Buyer's Agent in 2024
Heather Caster
United Real Estate Kansas City
(816) 805-2600
1 in this area
77 Total Sales
-
Gina Walton

Seller's Agent in 2019
Gina Walton
Keller Williams Realty Partners Inc.
(913) 449-1950
15 in this area
220 Total Sales
-
Lisa Moore

Seller's Agent in 2014
Lisa Moore
Compass Realty Group
(816) 280-2773
28 in this area
396 Total Sales
-
Angelo Zuniga

Seller Co-Listing Agent in 2014
Angelo Zuniga
EXP Realty LLC
(913) 660-3032
3 in this area
20 Total Sales
Map
Source: Heartland MLS
MLS Number: 2148680
APN: QP33340000-0050
- 21242 W 56th St
- 5405 Lakecrest Dr
- 5604 Payne St
- 5722 Payne St
- 5726 Payne St
- 5712 Payne St
- 21710 W 60th St
- 21214 W 53rd St
- 22013 W 56th St
- 22102 W 57th Terrace
- 5420 Payne Ct
- 21509 W 52nd St
- 5825 Millbrook St
- 5170 Lakecrest Dr
- 6034 Marion St
- 22122 W 58th St
- 22112 W 59th St
- 5827 Roundtree St
- 21213 W 51st Terrace
- 21526 W 51st Terrace
