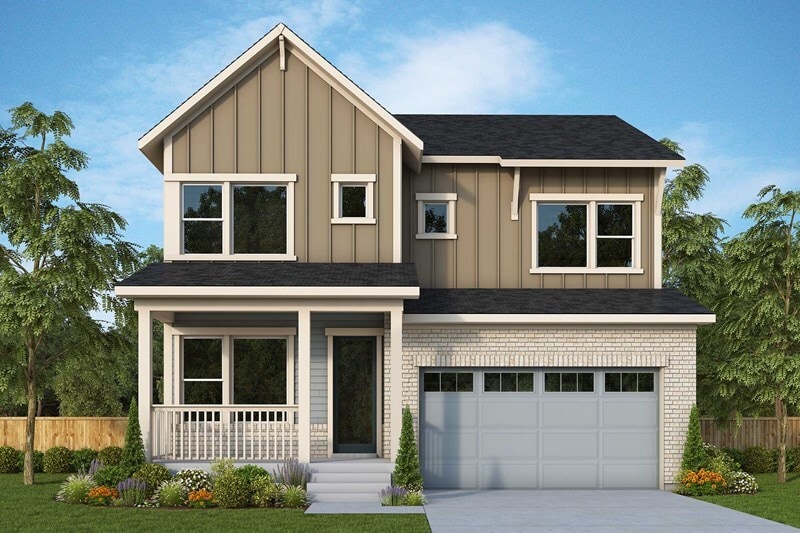
21331 E 57th Ave Aurora, CO 80019
Painted Prairie - LegacyEstimated payment $4,045/month
Highlights
- Golf Course Community
- On-Site Retail
- Views Throughout Community
- Community Cabanas
- New Construction
- Community Garden
About This Home
Make Yourself at Home in This Stunning Sloan Floor plan at Painted Prairie Legacy With a highly desirable south facing homesite and High Prairie Park just across the street, this Sloan floor plan offers the perfect blend of modern design, comfort, and community connection in Aurora’s award-winning Painted Prairie neighborhood. Step into an airy and inviting open-concept main level, where 10-foot ceilings and abundant natural light create a warm, spacious atmosphere. Whether you're hosting a gathering or enjoying a quiet evening in, the heart of this home, featuring painted linen cabinetry, elegant finishes, and a layout designed for connection, makes every moment feel special. A private main-floor study offers the ideal retreat for remote work, homework sessions, or reading. Just beyond, an uncovered patio invites you to unwind outdoors and enjoy Colorado’s beautiful seasons. Upstairs, the Owner’s Retreat provides a personal sanctuary with a luxurious super shower and generous walk-in closet. Three additional bedrooms and a full bath offer flexibility and space for family, guests, or hobbies. This home’s smart layout, timeless style, and location across from one of the community’s largest parks make it a standout in Painted Prairie. With trails, open spaces, and neighborhood amenities just outside your door, you’ll experience the best of both indoor comfort and outdoor adventure. Contact the David Weekley Homes at Painted Prairie Te
Home Details
Home Type
- Single Family
HOA Fees
- $58 Monthly HOA Fees
Parking
- 2 Car Garage
Taxes
- Special Tax
Home Design
- New Construction
Bedrooms and Bathrooms
- 4 Bedrooms
Additional Features
- 2-Story Property
- Minimum 47 Ft Wide Lot
- Basement
Community Details
Overview
- Views Throughout Community
- Greenbelt
Amenities
- Community Garden
- Community Barbecue Grill
- Picnic Area
- On-Site Retail
Recreation
- Golf Course Community
- Community Playground
- Community Cabanas
- Park
- Dog Park
- Recreational Area
- Trails
Map
Move In Ready Homes with Sloan Plan
Other Move In Ready Homes in Painted Prairie - Legacy
About the Builder
- Painted Prairie - Legacy
- Painted Prairie - 50’
- Painted Prairie - Cottage
- Painted Prairie - Villas
- Painted Prairie - Skyview Collection
- Painted Prairie - Horizon Collection
- Painted Prairie
- Skyview at High Point
- 6000 Picadilly Rd
- Skyview at High Point - Urban Collection
- Skyview at High Point - Seasons Collection
- Painted Prairie
- Painted Prairie - The Haven II Collection
- Painted Prairie - The Contemporary Collection
- Painted Prairie - The Boulevard Collection
- Painted Prairie - The Summit Collection
- Painted Prairie - Durango Collection
- Painted Prairie - The Haven I Collection
- 6153 Ceylon
- 18667 E 54th Place
