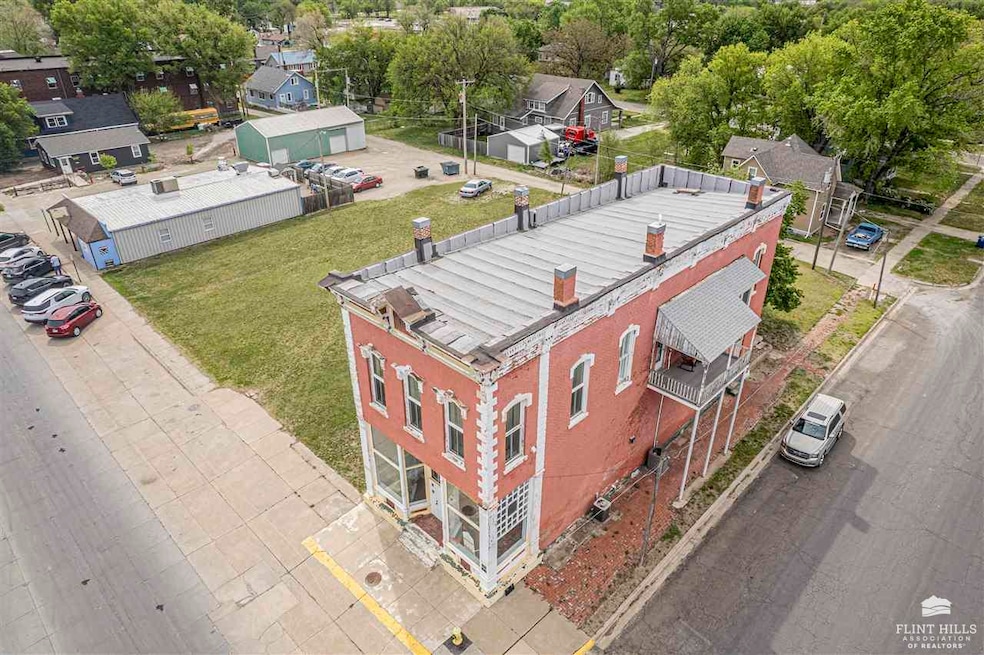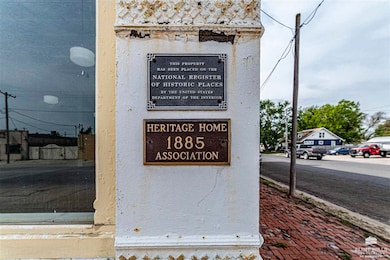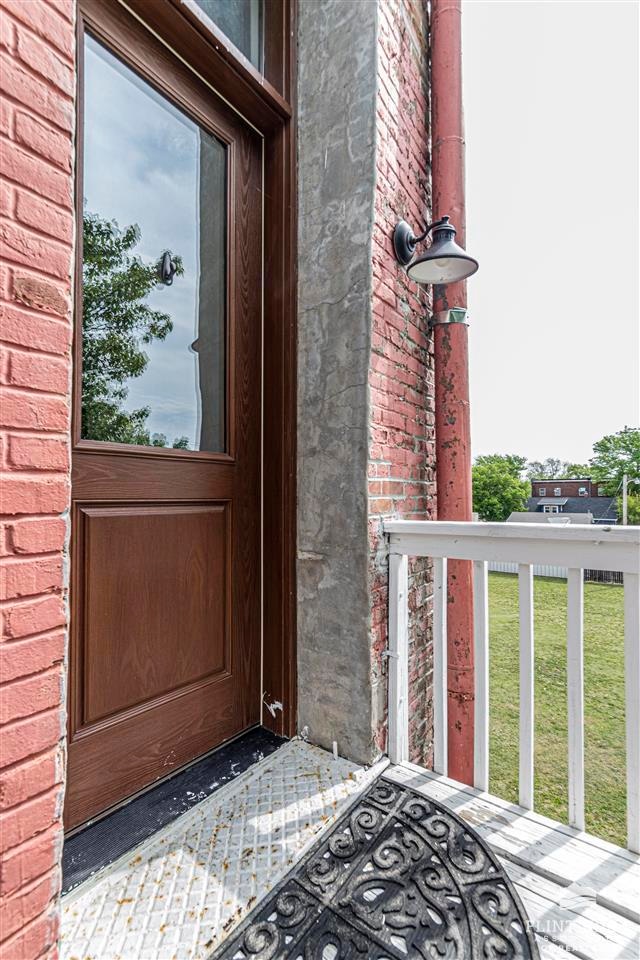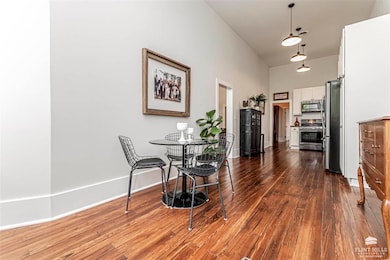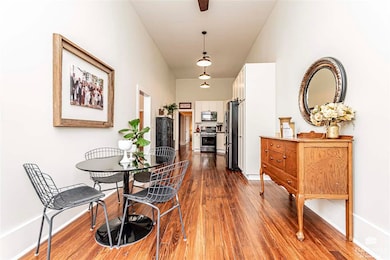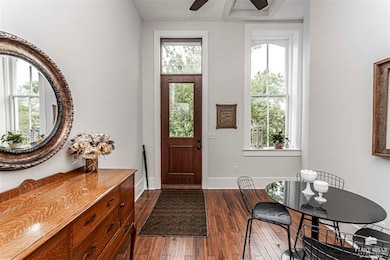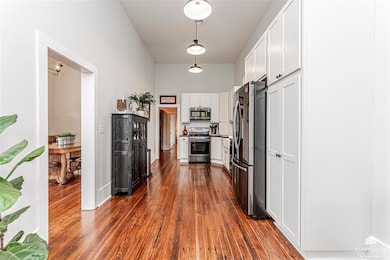
217 W 1st St Abilene, KS 67410
Estimated payment $1,522/month
Highlights
- No HOA
- Formal Dining Room
- Brick or Stone Mason
- Farmhouse Sink
- Eat-In Kitchen
- Walk-In Closet
About This Home
This charming two bed, two bath located in Historic Abilene Kansas offers a unique opportunity to experience history in a modern way. The property was built in 1885 and is known as the D.G Smith building which is on the Historic Home Register. The home has been beautifully renovated with new cabinetry, great counter space, farm sink and eat in kitchen. The living room and dining room are filled with an abundance of natural light streaming through the large windows. The central hallway leads to the master suite, 2nd bedroom, hall bath and a covered deck that overlooks the city of Abilene. The master suite is perfect, with lots of natural light, large master closet with laundry hook ups and the fabulous master bath. There is also plenty of opportunity to live upstairs and finish the lower level as retail space, making this property a versatile investment opportunity.
Home Details
Home Type
- Single Family
Est. Annual Taxes
- $2,868
Year Built
- Built in 1885
Lot Details
- 3,500 Sq Ft Lot
Home Design
- Brick or Stone Mason
Interior Spaces
- 3,852 Sq Ft Home
- 2-Story Property
- Living Room
- Formal Dining Room
- Stone or Rock in Basement
- Laundry Room
Kitchen
- Eat-In Kitchen
- Farmhouse Sink
Bedrooms and Bathrooms
- 2 Bedrooms
- Walk-In Closet
- 2 Full Bathrooms
Community Details
- No Home Owners Association
Map
Home Values in the Area
Average Home Value in this Area
Tax History
| Year | Tax Paid | Tax Assessment Tax Assessment Total Assessment is a certain percentage of the fair market value that is determined by local assessors to be the total taxable value of land and additions on the property. | Land | Improvement |
|---|---|---|---|---|
| 2025 | $2,880 | $18,674 | $601 | $18,073 |
| 2024 | $2,868 | $18,674 | $601 | $18,073 |
| 2023 | $2,871 | $17,956 | $621 | $17,335 |
| 2022 | $1,337 | $8,169 | $638 | $7,531 |
| 2021 | $1,354 | $8,169 | $2,041 | $6,128 |
| 2020 | $1,361 | $8,216 | $1,731 | $6,485 |
| 2019 | $1,315 | $7,978 | $1,717 | $6,261 |
| 2018 | $1,130 | $7,007 | $926 | $6,081 |
| 2017 | $1,911 | $11,776 | $721 | $11,055 |
| 2016 | $1,815 | $11,323 | $484 | $10,839 |
| 2015 | -- | $10,993 | $484 | $10,509 |
| 2014 | -- | $10,470 | $453 | $10,017 |
Property History
| Date | Event | Price | List to Sale | Price per Sq Ft |
|---|---|---|---|---|
| 07/01/2025 07/01/25 | For Sale | $249,900 | 0.0% | $65 / Sq Ft |
| 07/01/2025 07/01/25 | Price Changed | $249,900 | -2.4% | $65 / Sq Ft |
| 07/01/2025 07/01/25 | Off Market | -- | -- | -- |
| 02/10/2025 02/10/25 | Price Changed | $256,000 | -1.9% | $66 / Sq Ft |
| 11/04/2024 11/04/24 | Price Changed | $261,000 | -1.9% | $68 / Sq Ft |
| 09/25/2024 09/25/24 | For Sale | $266,000 | 0.0% | $69 / Sq Ft |
| 08/02/2024 08/02/24 | Pending | -- | -- | -- |
| 05/16/2024 05/16/24 | Price Changed | $266,000 | -1.8% | $69 / Sq Ft |
| 12/04/2023 12/04/23 | Price Changed | $271,000 | -1.5% | $70 / Sq Ft |
| 05/04/2023 05/04/23 | For Sale | $275,000 | -- | $71 / Sq Ft |
About the Listing Agent

As a Full Time, Real Estate Professional, understanding your personal goals, needs and budget are at the heart of her dedication to you.
Let Heidi take the frustration out of buying or selling your home as she guides you through the process and pay particular attention to detail. She will invest a great amount of time and effort to, "Make Your Real Estate Dreams a Reality".
Heidi has been a member of the Junction City and Manhattan communities since 1983 and cannot imagine calling
Heidi's Other Listings
Source: Flint Hills Association of REALTORS®
MLS Number: FHR20231139
APN: 115-21-0-20-02-007.00-0
- 2610 Strauss Blvd
- 2316 Wildcat Ln
- 1810 Caroline Ave
- 1003 Valley View Dr
- 1801 N Park Dr
- 1111 E Iron Ave
- 1015 Johnstown Ave
- 1012 Johnstown Ave
- 126 S Ohio St
- 1002 Johnstown Ave Unit A
- 1632 Olivia Dancing Trail
- 821 W Spruce St
- 1250 S Jackson St
- 1334 S Jackson St
- 736 W 1st St
- 673 S 3rd St
- 128 S Santa fe Ave
- 621 S Jefferson St
- 2515 S Ohio St
- 815 E Wayne Ave Unit 815 E Wayne Ave Apt 2
Ask me questions while you tour the home.
