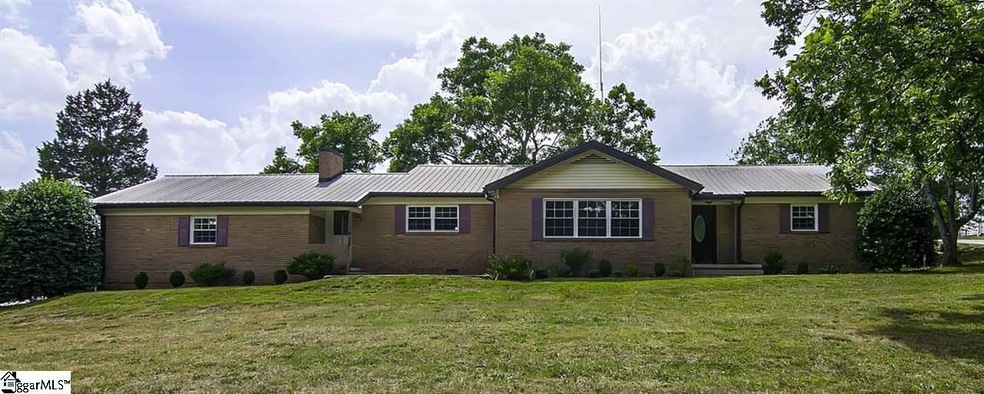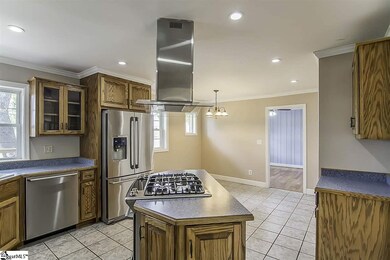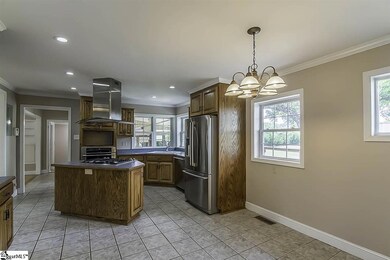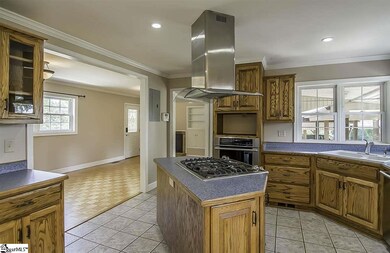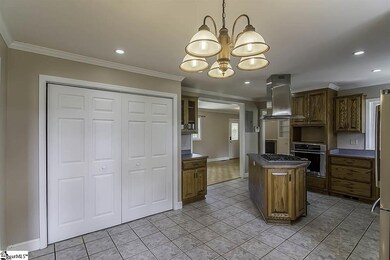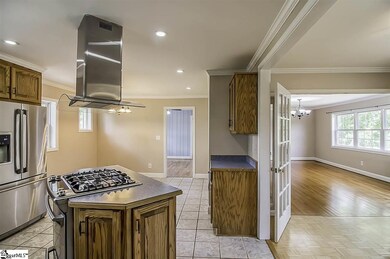
220 Holland Ford Rd Pelzer, SC 29669
Estimated Value: $325,000 - $346,000
Highlights
- 1.5 Acre Lot
- Open Floorplan
- Ranch Style House
- Ellen Woodside Elementary School Rated A-
- Deck
- Wood Flooring
About This Home
As of June 2019HARD TO FIND, move-in ready ranch sitting on 1.5 acres and conveniently located to Greenville, Anderson and I-85. This all-brick, one-level 3 bedroom, 2 bathroom home offers nearly 2,100 square feet of living space, an updated kitchen and refreshed bathrooms. The kitchen boasts stainless appliances, double ovens, island with gas range, eat-in dining space and pantry for storage. A spacious dining room opens into the oversized family room with gas log fireplace, and there’s a flex room that works well as an office, playroom or nursery. Two large bedrooms and a full bathroom complete the front side of the home. There’s a private master suite with an updated en-suite bath and walk-in closet, plus an outside private entrance on the rear of the home. Outside you’ll enjoy a large deck overlooking the flat backyard, and the covered breezeway leads to a two-car carport. Another unique feature is the 40x50’ shop/garage with a separate entrance, office and bathroom plus electrical, water and septic ideal for a home business or vehicle storage. An above-ground Splash SuperPool, DogWatch underground fence and a portable pergola with electrical outlets convey with the property. With annual property taxes of only $1,300 and no HOA restrictions, this home offers a tremendous value at $220,00.
Last Agent to Sell the Property
Keller Williams DRIVE License #87480 Listed on: 06/03/2019

Home Details
Home Type
- Single Family
Est. Annual Taxes
- $1,292
Year Built
- 1967
Lot Details
- 1.5 Acre Lot
- Few Trees
Home Design
- Ranch Style House
- Brick Exterior Construction
- Metal Roof
Interior Spaces
- 2,048 Sq Ft Home
- 2,000-2,199 Sq Ft Home
- Open Floorplan
- Tray Ceiling
- Smooth Ceilings
- Ceiling Fan
- 2 Fireplaces
- Wood Burning Fireplace
- Gas Log Fireplace
- Thermal Windows
- Window Treatments
- Great Room
- Combination Dining and Living Room
- Breakfast Room
- Bonus Room
- Crawl Space
Kitchen
- Built-In Self-Cleaning Double Oven
- Electric Oven
- Gas Cooktop
- Dishwasher
- Solid Surface Countertops
- Disposal
Flooring
- Wood
- Ceramic Tile
Bedrooms and Bathrooms
- 3 Main Level Bedrooms
- Walk-In Closet
- 2 Full Bathrooms
- Shower Only
Laundry
- Laundry Room
- Laundry on main level
Attic
- Storage In Attic
- Pull Down Stairs to Attic
Home Security
- Storm Windows
- Fire and Smoke Detector
Parking
- 3 Car Detached Garage
- Workshop in Garage
- Gravel Driveway
Outdoor Features
- Deck
- Front Porch
Utilities
- Central Air
- Heating Available
- Well
- Electric Water Heater
- Septic Tank
- Cable TV Available
Ownership History
Purchase Details
Home Financials for this Owner
Home Financials are based on the most recent Mortgage that was taken out on this home.Purchase Details
Purchase Details
Home Financials for this Owner
Home Financials are based on the most recent Mortgage that was taken out on this home.Purchase Details
Similar Homes in Pelzer, SC
Home Values in the Area
Average Home Value in this Area
Purchase History
| Date | Buyer | Sale Price | Title Company |
|---|---|---|---|
| Talcott Richard M | $220,000 | None Available | |
| Zoch Johnathan | $5,000 | None Available | |
| Hutchinson Barbara A | $155,000 | -- | |
| Masters Makr S | $40,000 | -- |
Mortgage History
| Date | Status | Borrower | Loan Amount |
|---|---|---|---|
| Previous Owner | Hutchinson Barbara A | $124,000 |
Property History
| Date | Event | Price | Change | Sq Ft Price |
|---|---|---|---|---|
| 06/26/2019 06/26/19 | Sold | $220,000 | 0.0% | $110 / Sq Ft |
| 06/03/2019 06/03/19 | For Sale | $220,000 | -- | $110 / Sq Ft |
Tax History Compared to Growth
Tax History
| Year | Tax Paid | Tax Assessment Tax Assessment Total Assessment is a certain percentage of the fair market value that is determined by local assessors to be the total taxable value of land and additions on the property. | Land | Improvement |
|---|---|---|---|---|
| 2024 | $1,131 | $8,830 | $570 | $8,260 |
| 2023 | $1,131 | $8,830 | $570 | $8,260 |
| 2022 | $1,103 | $8,830 | $570 | $8,260 |
| 2021 | $1,086 | $8,830 | $570 | $8,260 |
| 2020 | $1,147 | $8,780 | $520 | $8,260 |
| 2019 | $1,400 | $8,590 | $560 | $8,030 |
| 2018 | $1,292 | $7,920 | $560 | $7,360 |
| 2017 | $1,294 | $7,920 | $560 | $7,360 |
| 2016 | $1,243 | $197,890 | $13,920 | $183,970 |
| 2015 | $1,236 | $197,890 | $13,920 | $183,970 |
| 2014 | $398 | $111,370 | $13,920 | $97,450 |
Agents Affiliated with this Home
-
Tara McNeil
T
Seller's Agent in 2019
Tara McNeil
Keller Williams DRIVE
(864) 704-2636
5 in this area
70 Total Sales
-
Darlene Sola

Buyer's Agent in 2019
Darlene Sola
RE/MAX
(864) 525-7781
66 Total Sales
Map
Source: Greater Greenville Association of REALTORS®
MLS Number: 1393890
APN: 0612.01-01-035.00
- 220 Holland Ford Rd
- 222 Holland Ford Rd
- 210 Holland Ford Rd
- 224 Holland Ford Rd
- 200 Holland Ford Rd
- 212 Holland Ford Rd
- 16 Ernest Dr
- 242 Holland Ford Rd
- 241 Holland Ford Rd
- 260 Holland Ford Rd
- 119 Smyth Ln
- 220 Arden Rd
- 149 Holland Ford Rd
- 205 Arden Rd
- 124 Lee Ave
- 136 Smyth Ln
- 120 Smyth Ln
- 300 Holland Ford Rd
- 225 Holland Ford Rd
- 143 Holland Ford Rd
