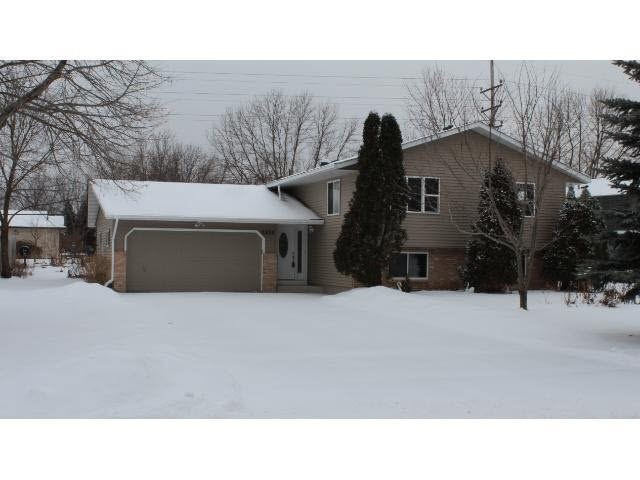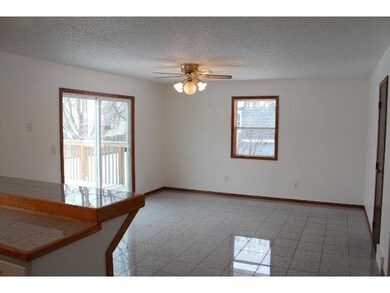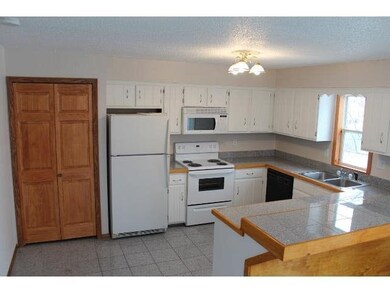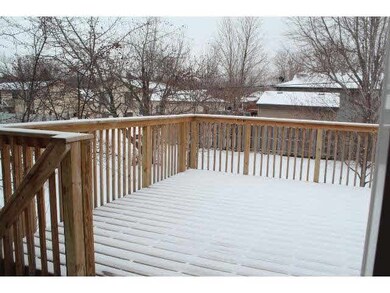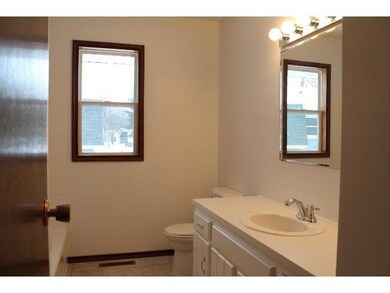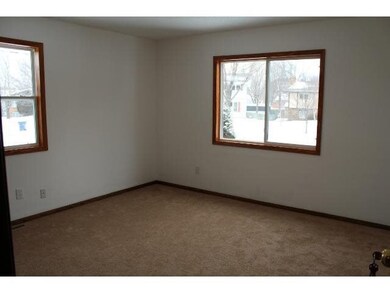
2200 14th St S Saint Cloud, MN 56301
Estimated Value: $235,380 - $278,000
Highlights
- 2 Car Attached Garage
- Forced Air Heating and Cooling System
- Gas Fireplace
- Bathroom on Main Level
- Combination Kitchen and Dining Room
About This Home
As of April 2015This unique split level is located in great neighborhood on the city's south side. Large rooms and lots of living space. Loads of improvements have been made within the last 6 years include, shingles, siding, furnace, H2O heater, windows, and much more.
Last Agent to Sell the Property
Matthew Ryan
RE/MAX Results St Cloud Listed on: 02/20/2015
Last Buyer's Agent
Tiffanny Weaver
Edina Realty, Inc.
Home Details
Home Type
- Single Family
Est. Annual Taxes
- $1,618
Year Built
- Built in 1976
Lot Details
- 9,583 Sq Ft Lot
- Lot Dimensions are 75x130
- Few Trees
Home Design
- Bi-Level Home
- Asphalt Shingled Roof
- Vinyl Siding
Interior Spaces
- Gas Fireplace
- Combination Kitchen and Dining Room
Kitchen
- Range
- Dishwasher
Bedrooms and Bathrooms
- 3 Bedrooms
- Bathroom on Main Level
Laundry
- Dryer
- Washer
Finished Basement
- Basement Fills Entire Space Under The House
- Block Basement Construction
Parking
- 2 Car Attached Garage
- Driveway
Utilities
- Forced Air Heating and Cooling System
Listing and Financial Details
- Assessor Parcel Number 82475920000
Ownership History
Purchase Details
Home Financials for this Owner
Home Financials are based on the most recent Mortgage that was taken out on this home.Similar Homes in the area
Home Values in the Area
Average Home Value in this Area
Purchase History
| Date | Buyer | Sale Price | Title Company |
|---|---|---|---|
| Pennington Wyntress Wyntress | $149,900 | -- |
Mortgage History
| Date | Status | Borrower | Loan Amount |
|---|---|---|---|
| Open | Pennington Wyntress Wyntress | $149,400 |
Property History
| Date | Event | Price | Change | Sq Ft Price |
|---|---|---|---|---|
| 04/17/2015 04/17/15 | Sold | $149,900 | -0.1% | $73 / Sq Ft |
| 03/23/2015 03/23/15 | Pending | -- | -- | -- |
| 02/20/2015 02/20/15 | For Sale | $149,990 | -- | $73 / Sq Ft |
Tax History Compared to Growth
Tax History
| Year | Tax Paid | Tax Assessment Tax Assessment Total Assessment is a certain percentage of the fair market value that is determined by local assessors to be the total taxable value of land and additions on the property. | Land | Improvement |
|---|---|---|---|---|
| 2024 | $2,070 | $175,600 | $45,000 | $130,600 |
| 2023 | $2,070 | $175,600 | $45,000 | $130,600 |
| 2022 | $1,656 | $136,700 | $35,000 | $101,700 |
| 2021 | $1,540 | $136,700 | $35,000 | $101,700 |
| 2020 | $1,548 | $129,200 | $35,000 | $94,200 |
| 2019 | $1,566 | $126,500 | $35,000 | $91,500 |
| 2018 | $1,536 | $123,000 | $35,000 | $88,000 |
| 2017 | $1,496 | $115,200 | $35,000 | $80,200 |
| 2016 | $1,382 | $0 | $0 | $0 |
| 2015 | $1,736 | $0 | $0 | $0 |
| 2014 | -- | $0 | $0 | $0 |
Agents Affiliated with this Home
-
M
Seller's Agent in 2015
Matthew Ryan
RE/MAX
-
T
Buyer's Agent in 2015
Tiffanny Weaver
Edina Realty, Inc.
Map
Source: REALTOR® Association of Southern Minnesota
MLS Number: 4719253
APN: 82.47592.0000
- 2004 13th St S
- 1521 Patricia Dr
- 1944 Linda Ln
- 1944 Tyrol Dr
- 1704 Prairie Hill Rd
- 2415 Field Ct
- 1917 Linda Ln
- 1335 Cooper Ave S
- 2204 W Saint Germain St
- 1729 Cooper Ave S
- 1517 Oak Grove Rd SW
- 2430 1st St S
- 116 20th Ave S
- 128 19 1 2 Ave S
- 26 22nd Ave N
- 1001 Washington Memorial Dr
- 42 23rd Ave N
- 49 22nd Ave N
- 1319 15th Ave S
- 801 17th Ave S
- 2200 14th St S
- 2124 14th St S
- 2204 14th St S
- 1508 Prairie Hill Rd
- 2120 14th St S
- 1504 Prairie Hill Rd
- 2208 14th St S
- 2205 14th St S
- 2201 14th St S
- 2125 14th St S
- 2213 14th St S
- 2116 14th St S
- 1516 Prairie Hill Rd
- 2217 2217 14th St S
- 2221 14th St S
- 2217 14th St S
- 2121 14th St S
- 2112 14th St S
- 1520 Prairie Hill Rd
- 2117 14th St S
