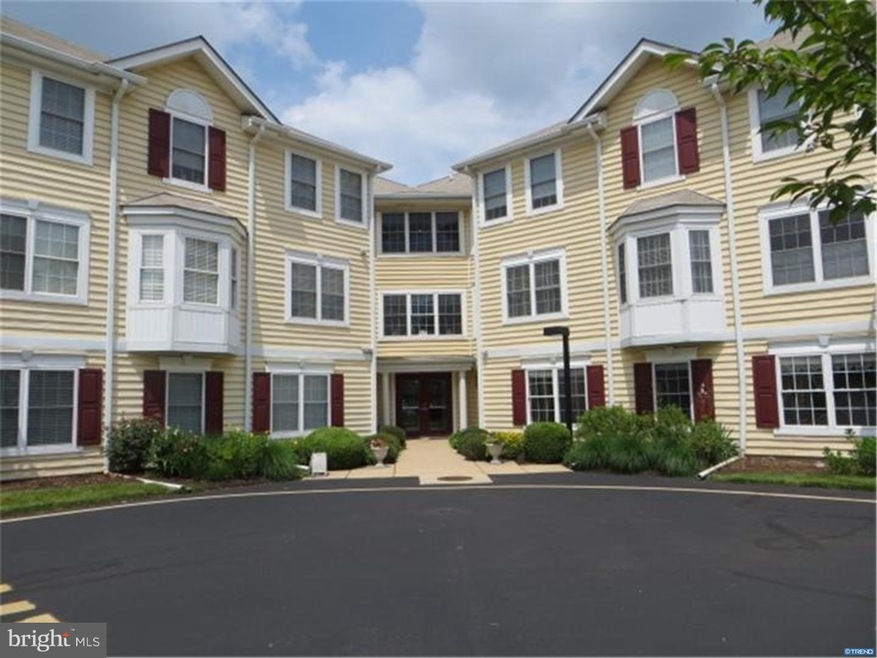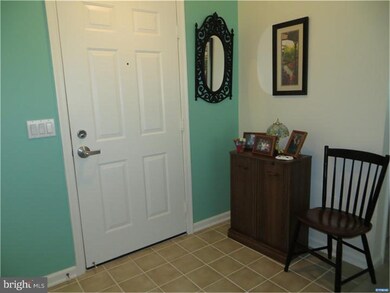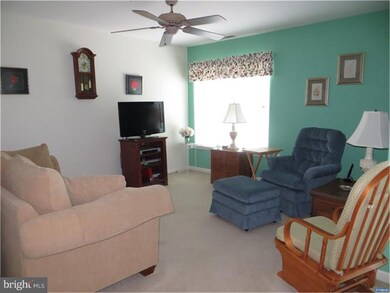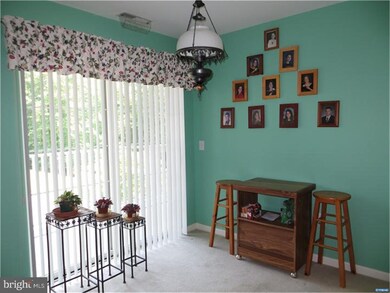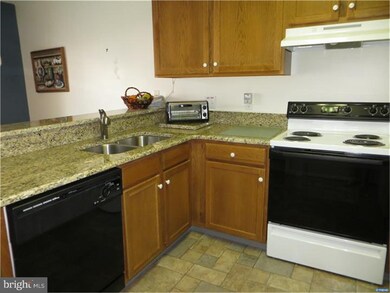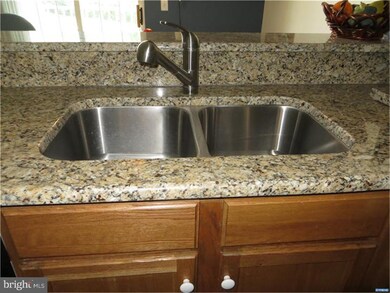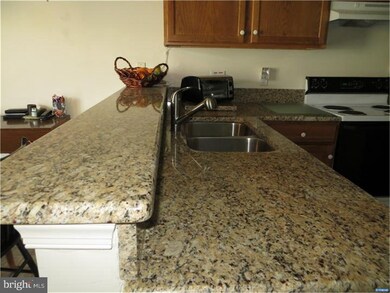
2201 Independence Way Unit 2201 Newark, DE 19713
Southern Newark NeighborhoodEstimated Value: $263,000 - $282,000
Highlights
- Senior Community
- Traditional Architecture
- 1 Car Direct Access Garage
- Clubhouse
- Balcony
- Butlers Pantry
About This Home
As of August 2016Wonderful end unit 2 bedroom, 2 bath condo has garage, updated heat & A/C, water heater new in 2015. Great open floor plan has sliders from breakfast area and dining to balcony with treed views! Upgraded kitchen has gorgeous granite counter tops and sliders to balcony with wooded views! All appliances included! Southridge is a secluded 55+ community, beautifully maintained and there is a clubhouse with fireplace, wide screen TV, fitness center, library and kitchen facilities for gatherings and parties in the spacious social room. The condo fee covers water, sewer, common area, exterior maintenance and lawn maintenance, snow & trash removal, insurance, clubhouse and management fees. Great location close to shopping, restaurants, University Of Delaware and major roads!
Property Details
Home Type
- Condominium
Est. Annual Taxes
- $1,949
Year Built
- Built in 1997
HOA Fees
- $350 Monthly HOA Fees
Parking
- 1 Car Direct Access Garage
- Garage Door Opener
- Parking Lot
Home Design
- Traditional Architecture
- Pitched Roof
- Vinyl Siding
Interior Spaces
- Ceiling Fan
- Bay Window
- Living Room
- Dining Room
- Intercom
Kitchen
- Butlers Pantry
- Self-Cleaning Oven
- Built-In Range
- Dishwasher
- Disposal
Flooring
- Wall to Wall Carpet
- Vinyl
Bedrooms and Bathrooms
- 2 Bedrooms
- En-Suite Primary Bedroom
- En-Suite Bathroom
- 2 Full Bathrooms
- Walk-in Shower
Laundry
- Laundry Room
- Laundry on main level
Accessible Home Design
- Mobility Improvements
Outdoor Features
- Balcony
- Exterior Lighting
Utilities
- Central Air
- Heating System Uses Gas
- Underground Utilities
- Natural Gas Water Heater
- Cable TV Available
Listing and Financial Details
- Assessor Parcel Number 18-045.00-039.C.0031
Community Details
Overview
- Senior Community
- Association fees include common area maintenance, exterior building maintenance, lawn maintenance, snow removal, trash, insurance, health club, management
- $700 Other One-Time Fees
- 54 Units
- Ascott Community
- Southridge Subdivision
Amenities
- Clubhouse
Ownership History
Purchase Details
Home Financials for this Owner
Home Financials are based on the most recent Mortgage that was taken out on this home.Similar Homes in Newark, DE
Home Values in the Area
Average Home Value in this Area
Purchase History
| Date | Buyer | Sale Price | Title Company |
|---|---|---|---|
| Hughes John H | $181,000 | -- |
Mortgage History
| Date | Status | Borrower | Loan Amount |
|---|---|---|---|
| Open | Devita Julianne | $124,720 | |
| Closed | Hughes Judith A | $60,000 | |
| Closed | Hughes John H | $35,000 |
Property History
| Date | Event | Price | Change | Sq Ft Price |
|---|---|---|---|---|
| 08/05/2016 08/05/16 | Sold | $155,900 | -2.5% | -- |
| 06/22/2016 06/22/16 | Pending | -- | -- | -- |
| 05/28/2016 05/28/16 | For Sale | $159,900 | -- | -- |
Tax History Compared to Growth
Tax History
| Year | Tax Paid | Tax Assessment Tax Assessment Total Assessment is a certain percentage of the fair market value that is determined by local assessors to be the total taxable value of land and additions on the property. | Land | Improvement |
|---|---|---|---|---|
| 2024 | $2,242 | $60,500 | $9,100 | $51,400 |
| 2023 | $2,188 | $60,500 | $9,100 | $51,400 |
| 2022 | $2,164 | $60,500 | $9,100 | $51,400 |
| 2021 | $2,109 | $60,500 | $9,100 | $51,400 |
| 2020 | $2,048 | $60,500 | $9,100 | $51,400 |
| 2019 | $1,796 | $60,500 | $9,100 | $51,400 |
| 2018 | $1,754 | $60,500 | $9,100 | $51,400 |
| 2017 | $1,702 | $60,500 | $9,100 | $51,400 |
| 2016 | $412 | $60,500 | $9,100 | $51,400 |
| 2015 | $370 | $60,500 | $9,100 | $51,400 |
| 2014 | $370 | $60,500 | $9,100 | $51,400 |
Agents Affiliated with this Home
-
Mary Lynch

Seller's Agent in 2016
Mary Lynch
Patterson Schwartz
(302) 540-4004
2 in this area
37 Total Sales
-
Melissa Weyl

Buyer's Agent in 2016
Melissa Weyl
Weichert Corporate
(302) 530-5450
3 Total Sales
Map
Source: Bright MLS
MLS Number: 1003951567
APN: 18-045.00-039.C-0031
- 1305 Independence Way Unit 1305
- 1020 White Birch Dr
- 269 W Chestnut Hill Rd
- 80 Welsh Tract Rd Unit 306
- 668 Arbour Dr
- 84 Welsh Tract Rd Unit H106
- 84 Welsh Tract Rd Unit 311
- 261 W Chestnut Hill Rd
- 31 Blue Jay Dr
- 76 Welsh Tract Rd Unit F306
- 64 Welsh Tract Rd Unit C102
- 242 Pennwood St
- 17 Montague Rd
- 39 Villanova Ct
- 460 Welsh Hill Rd
- 131 N Hunter Forge Rd
- 18 Knights Crossing
- 42 Highland Cir
- 46 Highland Cir
- 1 Dekalb Square Unit D01
- 2201 Independence Way Unit 2201
- 2301 Independence Way
- 2302 Independence Way
- 2203 Independence Way
- 2202 Independence Way Unit 2202
- 2303 Independence Way Unit 2303
- 2304 Independence Way Unit 2304
- 2204 Independence Way
- 2101 Independence Way
- 2205 Independence Way Unit 2205
- 2305 Independence Way
- 1311 Independence Way Unit 1311
- 1309 Independence Way
- 1211 Independence Way Unit B211
- 2306 Independence Way Unit 2306
- 1312 Independence Way
- 1212 Independence Way Unit B212
- 2207 Independence Way
- 1307 Independence Way
- 2307 Independence Way Unit 307
