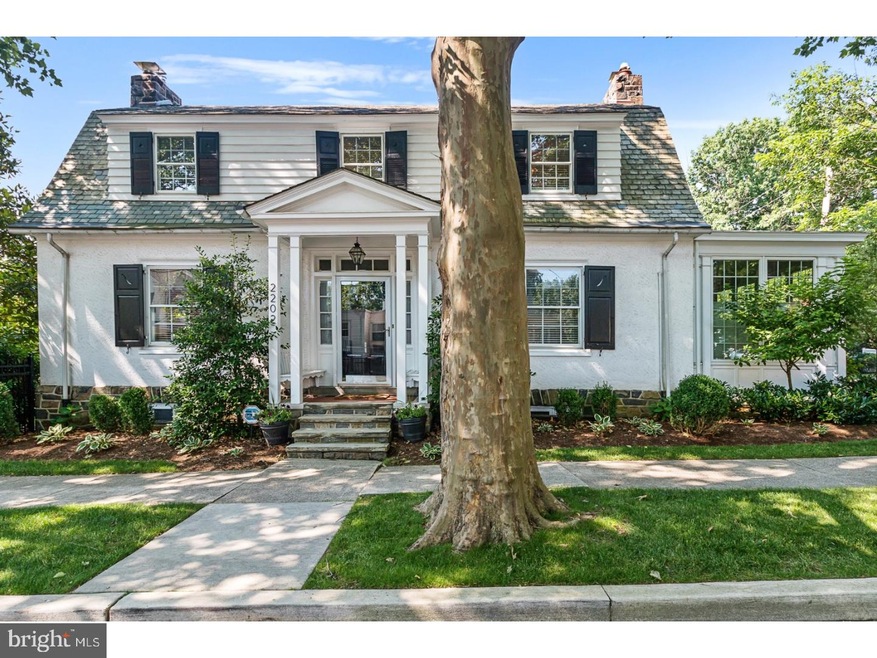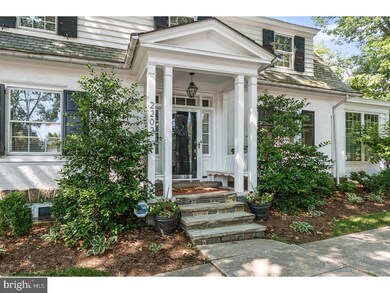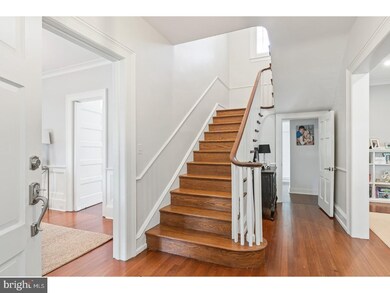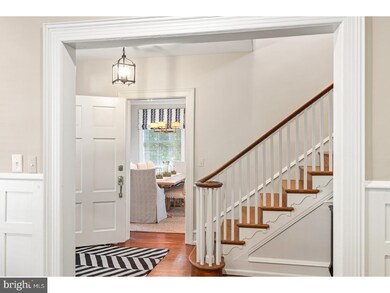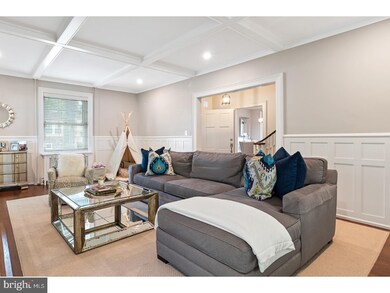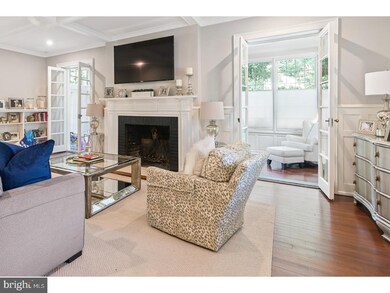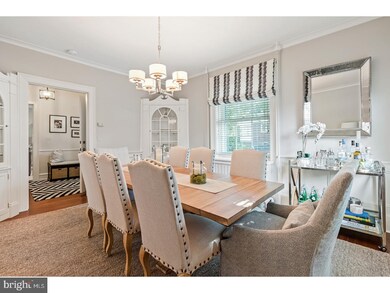
2202 W 16th St Wilmington, DE 19806
Highlands NeighborhoodEstimated Value: $693,000 - $784,000
Highlights
- 0.16 Acre Lot
- Wood Flooring
- Corner Lot
- Colonial Architecture
- 2 Fireplaces
- 3-minute walk to Stapler Park
About This Home
As of October 2017Gorgeous, updated, move-in ready, 3 bed/2.2 bath, single family home in the ever-desirable Highlands. This Dutch center hall colonial seamlessly blends classic vintage with modern amenities. The large inviting foyer is flanked on the right by a stunning, spacious living room with fireplace, hardwood floors, coffered ceiling, built-ins and wainscoting, and a formal dining room with hardwoods and two corner cabinets to the left. An enviable kitchen showcases a center island, a full wet bar, and top notch appliances. Off the living room is an expansive sunroom with exposed stone wall, high ceilings and remarkable windows that allow for an abundance of natural light. A classic turned staircase leads you to a second floor landing where you'll find a spacious master suite featuring it's own fireplace, a luxurious full bathroom, two closets and a dressing room. The multipurpose dressing room is plumbed for laundry facilities and could also make a cozy office or workout room. Two more generously sized bedrooms, a linen closet, and an additional stylish full bath complete the second floor. The attractive lower level boasts a large finished family room with built-ins, a second powder room as well as supplemental storage areas. Not to be missed is the very private and tranquil, fenced backyard with lush plantings and blue stone patio. A versatile garden shed with cement pad could easily serve as a playhouse or outdoor bar. The two car garage is a bonus along with ample off street parking spaces. A true gem in a supreme location within walking distance to Rockford Park, two playgrounds, the Library, and numerous shops and restaurants.
Last Agent to Sell the Property
Long & Foster Real Estate, Inc. Listed on: 07/05/2017

Home Details
Home Type
- Single Family
Est. Annual Taxes
- $5,014
Year Built
- Built in 1920
Lot Details
- 6,970 Sq Ft Lot
- Lot Dimensions are 140x71
- Corner Lot
- Level Lot
- Property is in good condition
- Property is zoned 26R-2
Parking
- 2 Car Detached Garage
- 3 Open Parking Spaces
Home Design
- Colonial Architecture
- Dutch Architecture
- Stucco
Interior Spaces
- 2,375 Sq Ft Home
- Property has 2 Levels
- Wet Bar
- 2 Fireplaces
- Non-Functioning Fireplace
- Family Room
- Living Room
- Dining Room
- Basement Fills Entire Space Under The House
- Home Security System
- Laundry on lower level
Kitchen
- Breakfast Area or Nook
- Butlers Pantry
- Built-In Oven
- Cooktop
- Built-In Microwave
- Dishwasher
- Kitchen Island
Flooring
- Wood
- Tile or Brick
Bedrooms and Bathrooms
- 3 Bedrooms
- En-Suite Primary Bedroom
- En-Suite Bathroom
- 4 Bathrooms
- Walk-in Shower
Outdoor Features
- Shed
Utilities
- Central Air
- Radiator
- Hot Water Heating System
- Natural Gas Water Heater
- Cable TV Available
Community Details
- No Home Owners Association
- Highlands Subdivision
Listing and Financial Details
- Tax Lot 151
- Assessor Parcel Number 26-012.20-151
Ownership History
Purchase Details
Home Financials for this Owner
Home Financials are based on the most recent Mortgage that was taken out on this home.Purchase Details
Home Financials for this Owner
Home Financials are based on the most recent Mortgage that was taken out on this home.Purchase Details
Home Financials for this Owner
Home Financials are based on the most recent Mortgage that was taken out on this home.Purchase Details
Purchase Details
Home Financials for this Owner
Home Financials are based on the most recent Mortgage that was taken out on this home.Purchase Details
Similar Homes in Wilmington, DE
Home Values in the Area
Average Home Value in this Area
Purchase History
| Date | Buyer | Sale Price | Title Company |
|---|---|---|---|
| Timmers Cynthia D | -- | None Available | |
| Mann Justin | -- | None Available | |
| Delle Donne Eugene A | $685,000 | None Available | |
| Moody Richard | $580,000 | None Available | |
| Moody Richard | $580,000 | None Available | |
| Lipp G Irvin | -- | None Available |
Mortgage History
| Date | Status | Borrower | Loan Amount |
|---|---|---|---|
| Open | Timmers Cynthia D | $544,000 | |
| Previous Owner | Mann Justin | $512,000 | |
| Previous Owner | Delle Donne Eugene A | $521,500 | |
| Previous Owner | Delle Donne Eugene A | $540,000 | |
| Previous Owner | Moody Richard | $476,000 | |
| Previous Owner | Moody Richard | $417,000 | |
| Previous Owner | Moody Richard J | $105,000 | |
| Previous Owner | Lipp G Irvin | $254,142 |
Property History
| Date | Event | Price | Change | Sq Ft Price |
|---|---|---|---|---|
| 10/12/2017 10/12/17 | Sold | $640,000 | -5.2% | $269 / Sq Ft |
| 09/09/2017 09/09/17 | Pending | -- | -- | -- |
| 08/23/2017 08/23/17 | For Sale | $675,000 | +5.5% | $284 / Sq Ft |
| 08/23/2017 08/23/17 | Off Market | $640,000 | -- | -- |
| 07/23/2017 07/23/17 | Pending | -- | -- | -- |
| 07/18/2017 07/18/17 | Price Changed | $675,000 | -2.9% | $284 / Sq Ft |
| 07/05/2017 07/05/17 | For Sale | $695,000 | +1.5% | $293 / Sq Ft |
| 01/14/2014 01/14/14 | Sold | $685,000 | -4.7% | $288 / Sq Ft |
| 12/14/2013 12/14/13 | Price Changed | $719,000 | +5.0% | $302 / Sq Ft |
| 12/12/2013 12/12/13 | Pending | -- | -- | -- |
| 12/09/2013 12/09/13 | For Sale | $685,000 | -- | $288 / Sq Ft |
Tax History Compared to Growth
Tax History
| Year | Tax Paid | Tax Assessment Tax Assessment Total Assessment is a certain percentage of the fair market value that is determined by local assessors to be the total taxable value of land and additions on the property. | Land | Improvement |
|---|---|---|---|---|
| 2024 | $3,513 | $112,600 | $18,000 | $94,600 |
| 2023 | $3,053 | $112,600 | $18,000 | $94,600 |
| 2022 | $3,068 | $112,600 | $18,000 | $94,600 |
| 2021 | $3,063 | $112,600 | $18,000 | $94,600 |
| 2020 | $3,080 | $112,600 | $18,000 | $94,600 |
| 2019 | $5,343 | $112,600 | $18,000 | $94,600 |
| 2018 | $2,793 | $112,600 | $18,000 | $94,600 |
| 2017 | $4,989 | $112,600 | $18,000 | $94,600 |
| 2016 | $4,989 | $112,600 | $18,000 | $94,600 |
| 2015 | $4,772 | $112,600 | $18,000 | $94,600 |
| 2014 | $4,530 | $112,600 | $18,000 | $94,600 |
Agents Affiliated with this Home
-
Corby Spruance

Seller's Agent in 2017
Corby Spruance
Long & Foster
(302) 530-1898
3 in this area
53 Total Sales
-
Victoria Dickinson

Buyer's Agent in 2017
Victoria Dickinson
Patterson Schwartz
(302) 429-7304
28 in this area
430 Total Sales
-
Stephen Mottola

Seller's Agent in 2014
Stephen Mottola
Compass
(302) 437-6600
79 in this area
707 Total Sales
-
Jeffrey Preininger

Buyer's Agent in 2014
Jeffrey Preininger
Long & Foster
(302) 750-2817
5 in this area
41 Total Sales
Map
Source: Bright MLS
MLS Number: 1000446329
APN: 26-012.20-151
- 1408 Riverview Ave
- 1522 Clinton St
- 2304 W 19th St
- 2401 UNIT Pennsylvania Ave Unit 204
- 2401 UNIT Pennsylvania Ave Unit 310
- 2401 UNIT Pennsylvania Ave Unit 315
- 2412 W 18th St
- 1601 Greenhill Ave
- 1603 Greenhill Ave
- 2006 N Bancroft Pkwy
- 1912 Shallcross Ave
- 2100 N Grant Ave
- 1712 W 14th St
- 1710 W 14th St
- 912 N Bancroft Pkwy
- 2305 Macdonough Rd
- 1616 W 14th St
- 2003 Kentmere Pkwy
- 1208 N Dupont St
- 1903 Lovering Ave
- 2202 W 16th St
- 1414 Woodlawn Ave
- 1412 Woodlawn Ave
- 1410 Woodlawn Ave
- 1600 Woodlawn Ave
- 1408 Woodlawn Ave
- 1602 Woodlawn Ave
- 2203 W 16th St
- 1409 N Bancroft Pkwy
- 2201 W 16th St
- 1407 N Bancroft Pkwy
- 1604 Woodlawn Ave
- 1406 Woodlawn Ave
- 1606 Woodlawn Ave
- 1601 Woodlawn Ave
- 1429 Woodlawn Ave
- 1427 Woodlawn Ave
- 1425 Woodlawn Ave
- 1601 N Bancroft Pkwy
- 1608 Woodlawn Ave
