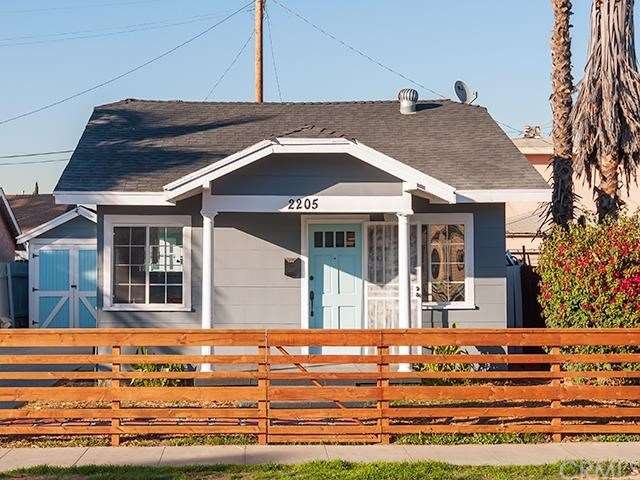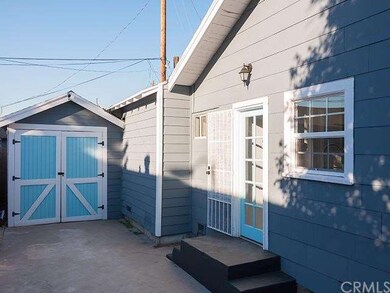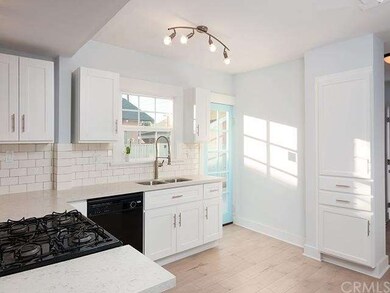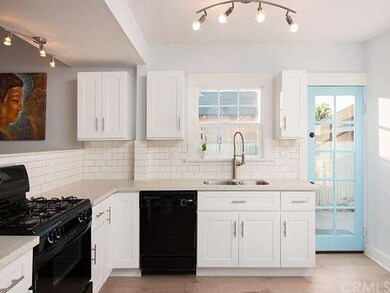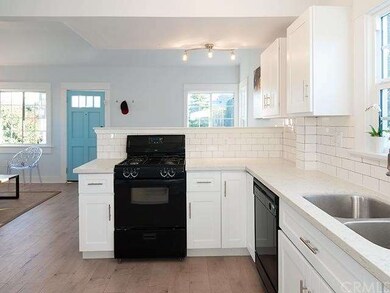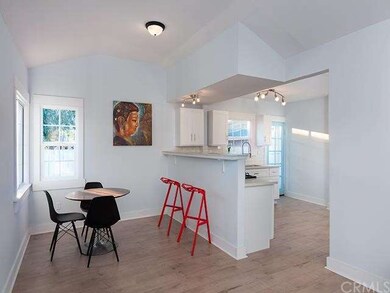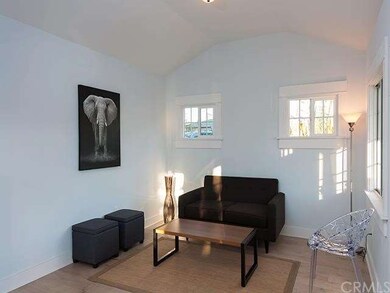
2205 E Spaulding St Long Beach, CA 90804
Cambodia Town NeighborhoodHighlights
- All Bedrooms Downstairs
- Craftsman Architecture
- Wood Flooring
- Woodrow Wilson High School Rated A
- Deck
- Private Yard
About This Home
As of May 2018This charming home was just completely renovated from the inside out, and now boasts stunning curb appeal. This home's fresh update makes it a true craftsman jewel in the neighborhood. Enjoy this beautiful 2 bed, 1 bath home with modern updates, plenty of natural lighting, and vaulted ceilings. The lovely kitchen has just been redone and is open to the dining room, which is perfect for having guests over. The yard boasts a wood deck and is great for entertaining and relaxing. There is plenty of room for parking on the long driveway or in the attached garage.
Due to buyer not performing, price has been reduced by $30,000 of original price. Best deal south of PCH!
ON HOLD until SAT!
Last Agent to Sell the Property
Loren Miner
Keller Williams Newport Estates License #01985246 Listed on: 05/08/2016
Last Buyer's Agent
Justin Braune
XCPTD Realty License #01845960
Home Details
Home Type
- Single Family
Est. Annual Taxes
- $6,879
Year Built
- Built in 1923 | Remodeled
Lot Details
- 3,375 Sq Ft Lot
- Lot Dimensions are 45x75
- Wood Fence
- Private Yard
- Back and Front Yard
Parking
- 1 Car Garage
- 2 Open Parking Spaces
- Parking Available
- Side Facing Garage
Home Design
- Craftsman Architecture
- Shingle Roof
- Composition Roof
Interior Spaces
- 850 Sq Ft Home
- Sliding Doors
- Dining Room
- Wood Flooring
- Home Security System
Kitchen
- Breakfast Bar
- Gas Oven
- Gas Range
- Dishwasher
Bedrooms and Bathrooms
- 2 Bedrooms
- All Bedrooms Down
- Mirrored Closets Doors
- 1 Full Bathroom
Laundry
- Laundry Room
- Laundry in Garage
- Gas And Electric Dryer Hookup
Outdoor Features
- Deck
- Patio
Utilities
- No Heating
- Sewer Paid
Community Details
- No Home Owners Association
Listing and Financial Details
- Tax Lot 14
- Tax Tract Number 5226
- Assessor Parcel Number 7260015035
Ownership History
Purchase Details
Home Financials for this Owner
Home Financials are based on the most recent Mortgage that was taken out on this home.Purchase Details
Home Financials for this Owner
Home Financials are based on the most recent Mortgage that was taken out on this home.Purchase Details
Home Financials for this Owner
Home Financials are based on the most recent Mortgage that was taken out on this home.Purchase Details
Home Financials for this Owner
Home Financials are based on the most recent Mortgage that was taken out on this home.Purchase Details
Home Financials for this Owner
Home Financials are based on the most recent Mortgage that was taken out on this home.Purchase Details
Home Financials for this Owner
Home Financials are based on the most recent Mortgage that was taken out on this home.Purchase Details
Purchase Details
Home Financials for this Owner
Home Financials are based on the most recent Mortgage that was taken out on this home.Purchase Details
Home Financials for this Owner
Home Financials are based on the most recent Mortgage that was taken out on this home.Purchase Details
Home Financials for this Owner
Home Financials are based on the most recent Mortgage that was taken out on this home.Purchase Details
Home Financials for this Owner
Home Financials are based on the most recent Mortgage that was taken out on this home.Purchase Details
Home Financials for this Owner
Home Financials are based on the most recent Mortgage that was taken out on this home.Purchase Details
Similar Homes in the area
Home Values in the Area
Average Home Value in this Area
Purchase History
| Date | Type | Sale Price | Title Company |
|---|---|---|---|
| Quit Claim Deed | -- | Usa National Title Co | |
| Grant Deed | $475,000 | Usa National Title Company | |
| Grant Deed | $395,000 | Old Republic Title Company | |
| Grant Deed | $287,500 | Old Republic Title Company | |
| Grant Deed | -- | Calcounties Title | |
| Grant Deed | $215,000 | Lawyers Title Company | |
| Trustee Deed | $348,490 | None Available | |
| Grant Deed | $395,000 | Fidelity National Title Comp | |
| Interfamily Deed Transfer | -- | -- | |
| Grant Deed | $275,000 | -- | |
| Interfamily Deed Transfer | -- | North American Title Co | |
| Grant Deed | $70,000 | North American Title Co | |
| Gift Deed | -- | -- |
Mortgage History
| Date | Status | Loan Amount | Loan Type |
|---|---|---|---|
| Open | $363,000 | New Conventional | |
| Closed | $380,000 | New Conventional | |
| Previous Owner | $403,492 | VA | |
| Previous Owner | $172,000 | New Conventional | |
| Previous Owner | $172,000 | New Conventional | |
| Previous Owner | $316,000 | Fannie Mae Freddie Mac | |
| Previous Owner | $220,000 | Balloon | |
| Previous Owner | $207,000 | Unknown | |
| Previous Owner | $120,000 | Unknown | |
| Previous Owner | $25,100 | Unknown | |
| Previous Owner | $69,939 | FHA | |
| Closed | $41,250 | No Value Available |
Property History
| Date | Event | Price | Change | Sq Ft Price |
|---|---|---|---|---|
| 05/22/2018 05/22/18 | Sold | $475,000 | 0.0% | $559 / Sq Ft |
| 04/01/2018 04/01/18 | Pending | -- | -- | -- |
| 03/19/2018 03/19/18 | For Sale | $475,000 | +20.3% | $559 / Sq Ft |
| 06/07/2016 06/07/16 | Sold | $395,000 | +2.6% | $465 / Sq Ft |
| 05/08/2016 05/08/16 | For Sale | $384,810 | -2.6% | $453 / Sq Ft |
| 05/04/2016 05/04/16 | Pending | -- | -- | -- |
| 05/03/2016 05/03/16 | Off Market | $395,000 | -- | -- |
| 03/09/2016 03/09/16 | Price Changed | $384,810 | -3.8% | $453 / Sq Ft |
| 02/29/2016 02/29/16 | Price Changed | $399,888 | -3.6% | $470 / Sq Ft |
| 02/11/2016 02/11/16 | For Sale | $414,888 | +44.3% | $488 / Sq Ft |
| 11/25/2015 11/25/15 | Sold | $287,500 | -8.7% | $338 / Sq Ft |
| 11/15/2015 11/15/15 | Pending | -- | -- | -- |
| 10/26/2015 10/26/15 | For Sale | $314,900 | 0.0% | $370 / Sq Ft |
| 10/20/2015 10/20/15 | Pending | -- | -- | -- |
| 10/05/2015 10/05/15 | For Sale | $314,900 | -- | $370 / Sq Ft |
Tax History Compared to Growth
Tax History
| Year | Tax Paid | Tax Assessment Tax Assessment Total Assessment is a certain percentage of the fair market value that is determined by local assessors to be the total taxable value of land and additions on the property. | Land | Improvement |
|---|---|---|---|---|
| 2025 | $6,879 | $540,463 | $404,268 | $136,195 |
| 2024 | $6,879 | $529,867 | $396,342 | $133,525 |
| 2023 | $6,762 | $519,478 | $388,571 | $130,907 |
| 2022 | $6,345 | $509,293 | $380,952 | $128,341 |
| 2021 | $6,220 | $499,308 | $373,483 | $125,825 |
| 2020 | $6,204 | $494,189 | $369,654 | $124,535 |
| 2019 | $6,131 | $484,500 | $362,406 | $122,094 |
| 2018 | $5,212 | $410,958 | $208,080 | $202,878 |
| 2016 | $3,556 | $287,500 | $230,000 | $57,500 |
| 2015 | $2,606 | $211,265 | $132,258 | $79,007 |
| 2014 | $2,592 | $207,128 | $129,668 | $77,460 |
Agents Affiliated with this Home
-
J
Seller's Agent in 2018
Justin Braune
XCPTD Realty
-
D
Buyer's Agent in 2018
Donna Doria
-
L
Seller's Agent in 2016
Loren Miner
Keller Williams Newport Estates
-
Keven Stirdivant

Seller Co-Listing Agent in 2016
Keven Stirdivant
Kase Real Estate
(949) 355-5947
341 Total Sales
Map
Source: California Regional Multiple Listing Service (CRMLS)
MLS Number: OC16028727
APN: 7260-015-035
- 1415 Dawson Ave
- 1512 N Stanton Place
- 1629 Cherry Ave Unit 102
- 1364 Cherry Ave
- 1426 Rose Ave
- 1600 Junipero Ave
- 2343 E 17th St Unit 308
- 2324 E 14th St
- 1323 Dawson Ave
- 1432 Gaviota Ave
- 1845 Dawson Ave
- 1335 Stanley Ave
- 2534 E 14th St
- 1850 Gardenia Ave
- 1887 Saint Louis Ave
- 1451 Walnut Ave
- 1334 Walnut Ave
- 1871 Junipero Ave Unit A
- 1126 Raymond Ave
- 1105 Cherry Ave
