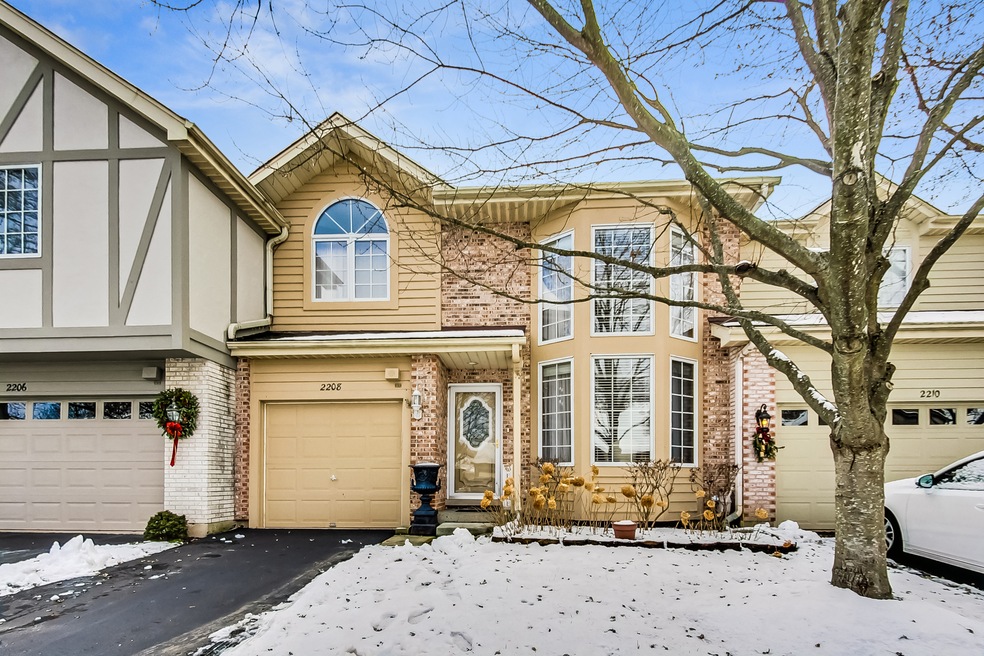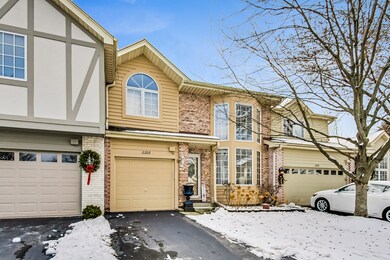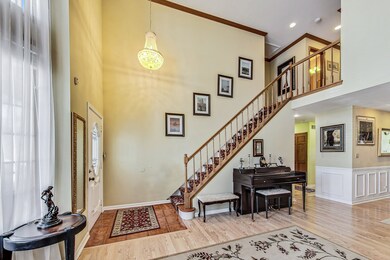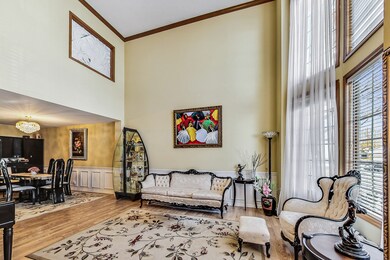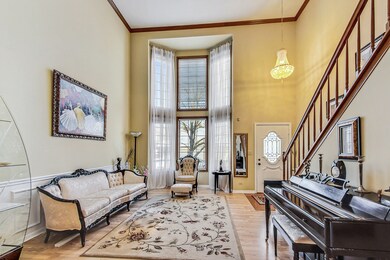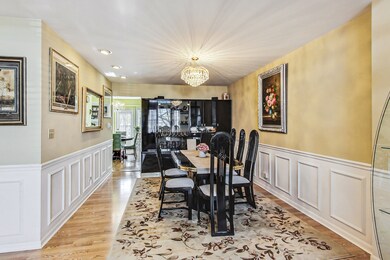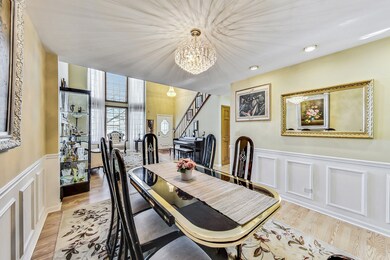
2208 Worthing Dr Naperville, IL 60565
Old Farm NeighborhoodEstimated Value: $438,601 - $458,000
Highlights
- Open Floorplan
- Recreation Room
- Wood Flooring
- Kingsley Elementary School Rated A
- Vaulted Ceiling
- Whirlpool Bathtub
About This Home
As of February 2024H&B By Tuesday, January 23rd, 11am. Welcome Home! Beautiful bright townhouse in Townhomes of Winchester subdivision features 3 beds, 2.5 baths, full finished basement. The main level offers 2 story foyer with expansive windows, a large dining room, a great size kitchen with eating area that leads to a cozy family room with lovely wood burning fireplace. Second floor has hardwood floor, primary bedroom suite with vaulted ceilings and walk in closet, private large bathroom with high ceiling, sky light and jacuzzi. Additional two great size bedrooms with vaulted ceilings and hall full bathroom. An incredible full finished basement - great for office and entertainment, huge storage and additional closets. HVAC less then 5 years. One of the largest model in the subdivision- 3100 sq ft total. Great location close to downtown Naperville, Centennial beach, river walk, shopping, expressway, awarding schools etc. Don't miss the opportunity to call this place your Home!
Last Agent to Sell the Property
Xhomes Realty Inc License #475184138 Listed on: 01/17/2024
Last Buyer's Agent
@properties Christie's International Real Estate License #475198586

Townhouse Details
Home Type
- Townhome
Est. Annual Taxes
- $7,547
Year Built
- Built in 1993
Lot Details
- 2,919
HOA Fees
- $296 Monthly HOA Fees
Parking
- 1 Car Attached Garage
- Driveway
- Parking Included in Price
Home Design
- Asphalt Roof
- Concrete Perimeter Foundation
Interior Spaces
- 2,100 Sq Ft Home
- 2-Story Property
- Open Floorplan
- Vaulted Ceiling
- Ceiling Fan
- Skylights
- Wood Burning Fireplace
- Blinds
- Drapes & Rods
- Window Screens
- Family Room with Fireplace
- Formal Dining Room
- Home Office
- Recreation Room
- Storage
- Home Gym
Kitchen
- Breakfast Bar
- Gas Oven
- Range
- Microwave
- Dishwasher
- Disposal
Flooring
- Wood
- Laminate
Bedrooms and Bathrooms
- 3 Bedrooms
- 3 Potential Bedrooms
- Bidet
- Whirlpool Bathtub
- Separate Shower
Laundry
- Laundry on main level
- Dryer
- Washer
Finished Basement
- Basement Fills Entire Space Under The House
- Sump Pump
Home Security
Outdoor Features
- Patio
Schools
- Kingsley Elementary School
- Lincoln Junior High School
- Naperville Central High School
Utilities
- Central Air
- Humidifier
- Heating System Uses Natural Gas
- Lake Michigan Water
- Gas Water Heater
- Cable TV Available
Community Details
Overview
- Association fees include insurance, exterior maintenance, lawn care, snow removal
- Marsha Nolan Association, Phone Number (630) 748-8310
Pet Policy
- Pets up to 25 lbs
- Dogs and Cats Allowed
Security
- Storm Screens
- Carbon Monoxide Detectors
Ownership History
Purchase Details
Home Financials for this Owner
Home Financials are based on the most recent Mortgage that was taken out on this home.Purchase Details
Purchase Details
Home Financials for this Owner
Home Financials are based on the most recent Mortgage that was taken out on this home.Similar Homes in Naperville, IL
Home Values in the Area
Average Home Value in this Area
Purchase History
| Date | Buyer | Sale Price | Title Company |
|---|---|---|---|
| Asanov Arystanbek A | $425,000 | None Listed On Document | |
| Pesis Oleg | -- | Attorney | |
| Pesis Oleg | $200,000 | Chicago Title Insurance Co | |
| Roytburg Eugene | $154,000 | -- |
Mortgage History
| Date | Status | Borrower | Loan Amount |
|---|---|---|---|
| Previous Owner | Asanov Arystanbek A | $403,750 | |
| Previous Owner | Pesis Oleg | $100,000 | |
| Previous Owner | Roytburg Eugene | $40,000 | |
| Previous Owner | Roytburg Eugene | $146,300 |
Property History
| Date | Event | Price | Change | Sq Ft Price |
|---|---|---|---|---|
| 02/23/2024 02/23/24 | Sold | $425,000 | +6.5% | $202 / Sq Ft |
| 01/23/2024 01/23/24 | Pending | -- | -- | -- |
| 01/17/2024 01/17/24 | For Sale | $399,000 | -- | $190 / Sq Ft |
Tax History Compared to Growth
Tax History
| Year | Tax Paid | Tax Assessment Tax Assessment Total Assessment is a certain percentage of the fair market value that is determined by local assessors to be the total taxable value of land and additions on the property. | Land | Improvement |
|---|---|---|---|---|
| 2023 | $7,955 | $109,524 | $17,180 | $92,344 |
| 2022 | $7,547 | $109,713 | $17,210 | $92,503 |
| 2021 | $7,061 | $102,584 | $16,092 | $86,492 |
| 2020 | $6,803 | $99,211 | $15,563 | $83,648 |
| 2019 | $6,583 | $94,487 | $14,822 | $79,665 |
| 2018 | $6,294 | $90,435 | $14,186 | $76,249 |
| 2017 | $6,074 | $85,720 | $13,446 | $72,274 |
| 2016 | $5,879 | $81,600 | $12,800 | $68,800 |
| 2015 | $5,176 | $78,300 | $12,300 | $66,000 |
| 2014 | $5,176 | $78,300 | $12,300 | $66,000 |
| 2013 | $5,176 | $78,300 | $12,300 | $66,000 |
Agents Affiliated with this Home
-
Lucia Demidetchi

Seller's Agent in 2024
Lucia Demidetchi
Xhomes Realty Inc
(773) 383-8060
2 in this area
63 Total Sales
-
Gwenaelle Bromfield

Buyer's Agent in 2024
Gwenaelle Bromfield
@ Properties
(630) 430-8734
1 in this area
10 Total Sales
Map
Source: Midwest Real Estate Data (MRED)
MLS Number: 11956228
APN: 02-06-214-034
- 200 Hampshire Ct Unit 101A
- 2327 Worthing Dr Unit 202D
- 43 Glencoe Ct Unit 202B
- 2146 Sunderland Ct Unit 102B
- 2169 Sunderland Ct Unit 101B
- 2165 Sunderland Ct Unit 101A
- 2160 Lancaster Cir Unit 4202C
- 1992 Town Dr
- 2139 Riverlea Cir
- 1922 Wisteria Ct Unit 2
- 1916 Wisteria Ct Unit 3
- 137 Split Oak Rd
- 1900 Wisteria Ct Unit 5
- 16 Rock River Ct
- 2438 River Woods Dr
- 35 Foxcroft Rd Unit 103
- 322 Arlington Ave
- 44 Oak Bluff Ct
- 424 Dilorenzo Dr
- 15 Pinnacle Ct
- 2208 Worthing Dr
- 2206 Worthing Dr
- 2210 Worthing Dr
- 2204 Worthing Dr
- 20 Townsend Cir
- 22 Townsend Cir
- 2202 Worthing Dr
- 16 Townsend Cir
- 16 Townsend Dr
- 24 Townsend Cir
- 2200 Worthing Dr
- 2201 Worthing Dr
- 2201 Worthing Dr
- 2201 Worthing Dr
- 2203 Worthing Dr
- 2203 Worthing Dr Unit 102B
- 2201 Worthing Dr
- 2203 Worthing Dr
- 2201 Worthing Dr Unit 201D
- 2201 Worthing Dr Unit 102A
