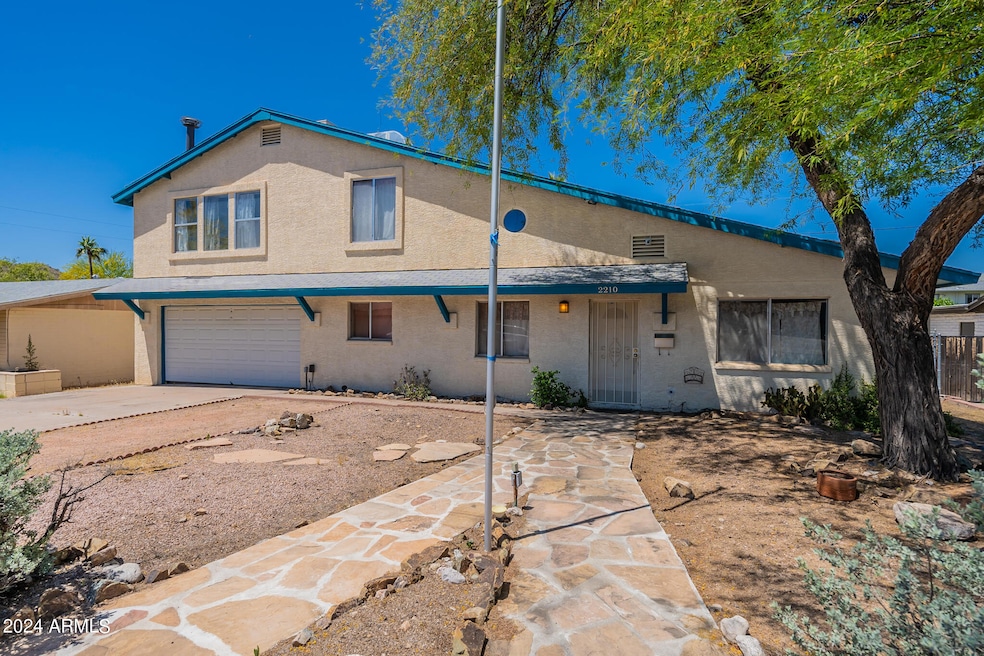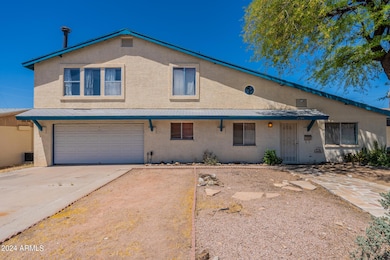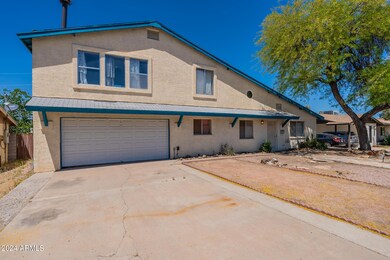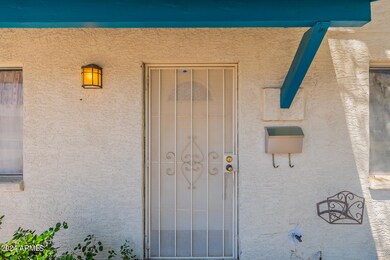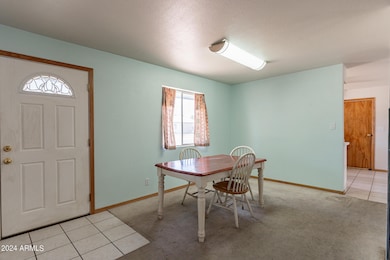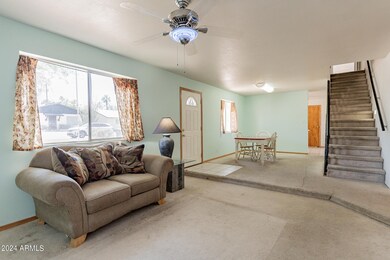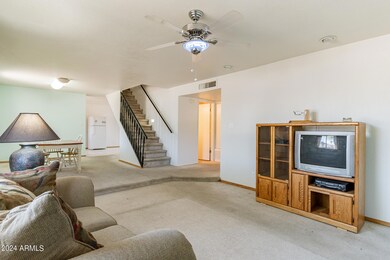
2210 E Everett Dr Phoenix, AZ 85022
Paradise Valley NeighborhoodHighlights
- Heated Spa
- Mountain View
- Main Floor Primary Bedroom
- RV Gated
- Fireplace in Primary Bedroom
- No HOA
About This Home
As of June 2024Bring your vision and a little muscle! This home has so much possibility and is waiting for your finishing touches. The upstairs floor, which has been remodeled, can be used as a primary bedroom suite or bonus living space. Curl up in front of the cozy fire place or watch the sun rise from the north facing balcony. Upstairs has an additional bedroom/closet space and an updated bathroom complete with a soaking jacuzzi tub. The downstairs boasts 3 additional bedrooms (one which can be used as a primary, and 2 more bathrooms. There 2 potential dining areas as well as a family room and bonus room. The backyard boasts a heated diving pool and spa, a garden area, an additional work shed and even a sauna! Double RV gates and an extended garage for convenience. Come see the possibilities!
Last Agent to Sell the Property
Coldwell Banker Realty License #SA649360000 Listed on: 04/14/2024

Home Details
Home Type
- Single Family
Est. Annual Taxes
- $1,738
Year Built
- Built in 1969
Lot Details
- 7,033 Sq Ft Lot
- Desert faces the front and back of the property
- Block Wall Fence
Parking
- 2 Car Direct Access Garage
- Oversized Parking
- Garage Door Opener
- RV Gated
Home Design
- Fixer Upper
- Composition Roof
- Block Exterior
- Stucco
Interior Spaces
- 2,451 Sq Ft Home
- 2-Story Property
- Ceiling Fan
- Mountain Views
- Laminate Countertops
- Washer and Dryer Hookup
Flooring
- Carpet
- Tile
Bedrooms and Bathrooms
- 4 Bedrooms
- Primary Bedroom on Main
- Fireplace in Primary Bedroom
- 3 Bathrooms
- Bathtub With Separate Shower Stall
Pool
- Heated Spa
- Heated Pool
- Diving Board
Outdoor Features
- Balcony
- Covered patio or porch
Location
- Property is near a bus stop
Schools
- Aire Libre Elementary School
- Greenway Middle School
- North Canyon High School
Utilities
- Central Air
- Heating System Uses Natural Gas
- High Speed Internet
- Cable TV Available
Community Details
- No Home Owners Association
- Association fees include no fees
- Sugarloaf Foothills 2 Subdivision
Listing and Financial Details
- Tax Lot 106
- Assessor Parcel Number 214-68-132
Ownership History
Purchase Details
Home Financials for this Owner
Home Financials are based on the most recent Mortgage that was taken out on this home.Purchase Details
Home Financials for this Owner
Home Financials are based on the most recent Mortgage that was taken out on this home.Similar Homes in Phoenix, AZ
Home Values in the Area
Average Home Value in this Area
Purchase History
| Date | Type | Sale Price | Title Company |
|---|---|---|---|
| Warranty Deed | $460,000 | Shield Title | |
| Warranty Deed | $199,900 | Transnation Title |
Mortgage History
| Date | Status | Loan Amount | Loan Type |
|---|---|---|---|
| Open | $399,500 | New Conventional | |
| Previous Owner | $138,500 | New Conventional | |
| Previous Owner | $216,000 | Fannie Mae Freddie Mac | |
| Previous Owner | $159,920 | New Conventional | |
| Previous Owner | $17,000 | Credit Line Revolving | |
| Previous Owner | $123,000 | Unknown | |
| Closed | $39,980 | No Value Available |
Property History
| Date | Event | Price | Change | Sq Ft Price |
|---|---|---|---|---|
| 06/21/2024 06/21/24 | Sold | $460,000 | -8.0% | $188 / Sq Ft |
| 05/02/2024 05/02/24 | For Sale | $500,000 | -- | $204 / Sq Ft |
Tax History Compared to Growth
Tax History
| Year | Tax Paid | Tax Assessment Tax Assessment Total Assessment is a certain percentage of the fair market value that is determined by local assessors to be the total taxable value of land and additions on the property. | Land | Improvement |
|---|---|---|---|---|
| 2025 | $2,099 | $21,083 | -- | -- |
| 2024 | $1,738 | $20,079 | -- | -- |
| 2023 | $1,738 | $37,020 | $7,400 | $29,620 |
| 2022 | $1,722 | $29,160 | $5,830 | $23,330 |
| 2021 | $1,750 | $25,510 | $5,100 | $20,410 |
| 2020 | $1,690 | $25,400 | $5,080 | $20,320 |
| 2019 | $1,698 | $23,020 | $4,600 | $18,420 |
| 2018 | $1,636 | $21,980 | $4,390 | $17,590 |
| 2017 | $1,563 | $19,030 | $3,800 | $15,230 |
| 2016 | $1,538 | $18,120 | $3,620 | $14,500 |
| 2015 | $957 | $10,180 | $2,030 | $8,150 |
Agents Affiliated with this Home
-
Cori Bender

Seller's Agent in 2024
Cori Bender
Coldwell Banker Realty
(602) 320-3856
9 in this area
47 Total Sales
-
Armando Padilla

Buyer's Agent in 2024
Armando Padilla
Property Hub LLC
(480) 275-0594
1 in this area
13 Total Sales
Map
Source: Arizona Regional Multiple Listing Service (ARMLS)
MLS Number: 6699606
APN: 214-68-132
- 2326 E Evans Dr
- 2331 E Evans Dr
- 2339 E Evans Dr
- 14801 N 23rd Place
- 14254 N 23rd Place
- 2249 E Hillery Dr
- 2033 E Hillery Dr Unit 2
- 2213 E Janice Way
- 1935 E Seminole Dr
- 1922 E Everett Dr
- 14220 N Cave Creek Rd
- 2232 E Karen Dr
- 2525 E Nisbet Rd
- 15220 N 24th Place
- 15236 N 20th Place
- 14829 N 18th Place
- 1901 E Hearn Rd
- 1955 E Greenway Rd
- 15419 N 20th St
- 15049 N 25th Place
