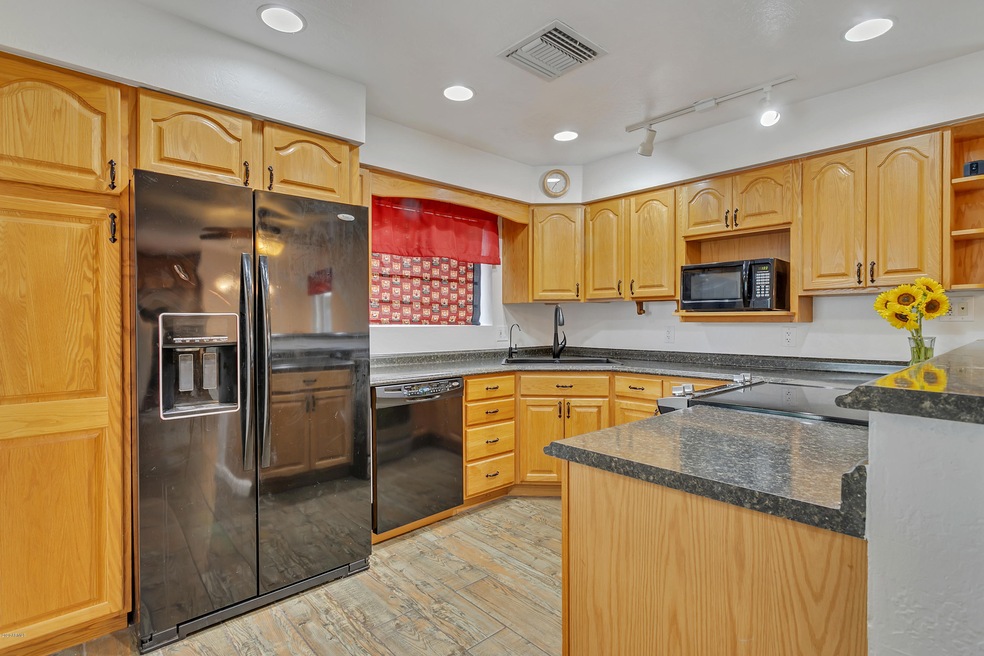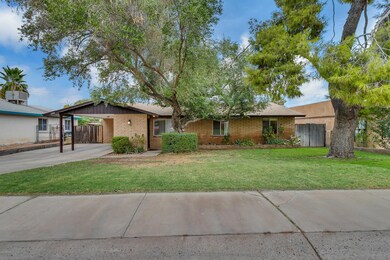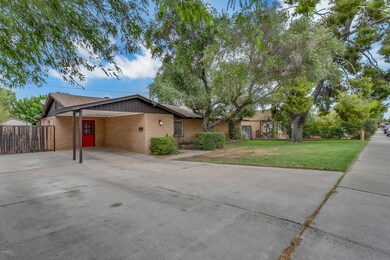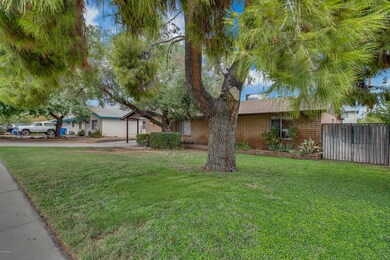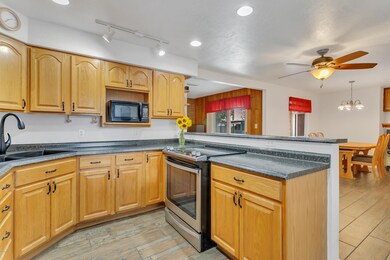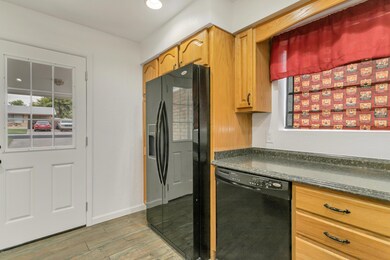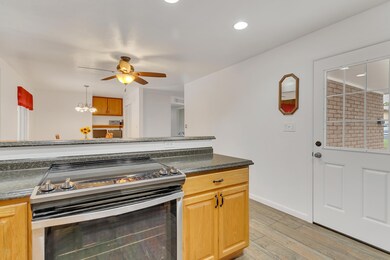
2214 E Everett Dr Phoenix, AZ 85022
Paradise Valley NeighborhoodHighlights
- Private Pool
- Mountain View
- No HOA
- RV Gated
- 1 Fireplace
- Covered patio or porch
About This Home
As of November 2021Move in ready 4 Bedroom home in the highly desirable PV School District! When you walk through the front door you will appreciate the neutral color palette. This home boasts beautiful wood plank tiling in the living areas, carpeting in the bedrooms, fresh paint & ceiling fans throughout! Charming, bright kitchen complete with honey oak cabinetry, breakfast bar, eating area, walk in pantry & computer nook. Four large bedrooms including a master bedroom with direct access to the backyard. The en suite has tiled step in shower. There is also a cozy bonus room with a wood burning fireplace to unwind at the end of the day. The low maintenance backyard has a pool, 2 RV gates, 2 storage sheds, a garden and chicken coop area, a covered patio and mature landscape for privacy. Welcome Home!
Last Agent to Sell the Property
Coldwell Banker Realty License #SA649360000 Listed on: 07/21/2020

Home Details
Home Type
- Single Family
Est. Annual Taxes
- $1,274
Year Built
- Built in 1970
Lot Details
- 7,117 Sq Ft Lot
- Block Wall Fence
- Chain Link Fence
- Sprinklers on Timer
- Grass Covered Lot
Home Design
- Composition Roof
- Foam Roof
- Stone Exterior Construction
Interior Spaces
- 1,831 Sq Ft Home
- 1-Story Property
- 1 Fireplace
- Mountain Views
Kitchen
- Breakfast Bar
- Laminate Countertops
Flooring
- Carpet
- Tile
Bedrooms and Bathrooms
- 4 Bedrooms
- Remodeled Bathroom
- 2 Bathrooms
- Low Flow Plumbing Fixtures
Parking
- 4 Open Parking Spaces
- 1 Carport Space
- RV Gated
Outdoor Features
- Private Pool
- Covered patio or porch
- Outdoor Storage
Location
- Property is near a bus stop
Schools
- Campo Bello Elementary School
- Greenway Middle School
- North Canyon High School
Utilities
- Refrigerated Cooling System
- Heating System Uses Natural Gas
- High Speed Internet
Listing and Financial Details
- Tax Lot 105
- Assessor Parcel Number 214-68-131
Community Details
Overview
- No Home Owners Association
- Association fees include no fees
- Sugarloaf Foothills 2 Subdivision
Recreation
- Bike Trail
Ownership History
Purchase Details
Home Financials for this Owner
Home Financials are based on the most recent Mortgage that was taken out on this home.Purchase Details
Home Financials for this Owner
Home Financials are based on the most recent Mortgage that was taken out on this home.Purchase Details
Home Financials for this Owner
Home Financials are based on the most recent Mortgage that was taken out on this home.Similar Homes in Phoenix, AZ
Home Values in the Area
Average Home Value in this Area
Purchase History
| Date | Type | Sale Price | Title Company |
|---|---|---|---|
| Warranty Deed | $455,000 | Clear Title Agency Of Az | |
| Warranty Deed | $310,000 | Clear Title Agency Of Az | |
| Joint Tenancy Deed | -- | Security Title Agency | |
| Quit Claim Deed | -- | Security Title Agency |
Mortgage History
| Date | Status | Loan Amount | Loan Type |
|---|---|---|---|
| Open | $432,250 | New Conventional | |
| Previous Owner | $279,000 | New Conventional | |
| Previous Owner | $217,000 | Unknown | |
| Previous Owner | $217,000 | Unknown | |
| Previous Owner | $25,000 | Credit Line Revolving | |
| Previous Owner | $152,000 | Fannie Mae Freddie Mac | |
| Previous Owner | $116,100 | Unknown | |
| Previous Owner | $69,500 | FHA |
Property History
| Date | Event | Price | Change | Sq Ft Price |
|---|---|---|---|---|
| 11/12/2021 11/12/21 | Sold | $455,000 | +3.4% | $248 / Sq Ft |
| 10/11/2021 10/11/21 | Pending | -- | -- | -- |
| 10/07/2021 10/07/21 | For Sale | $439,900 | +41.9% | $240 / Sq Ft |
| 08/13/2020 08/13/20 | Sold | $310,000 | 0.0% | $169 / Sq Ft |
| 07/21/2020 07/21/20 | For Sale | $310,000 | -- | $169 / Sq Ft |
Tax History Compared to Growth
Tax History
| Year | Tax Paid | Tax Assessment Tax Assessment Total Assessment is a certain percentage of the fair market value that is determined by local assessors to be the total taxable value of land and additions on the property. | Land | Improvement |
|---|---|---|---|---|
| 2025 | $1,335 | $15,821 | -- | -- |
| 2024 | $1,304 | $15,067 | -- | -- |
| 2023 | $1,304 | $33,810 | $6,760 | $27,050 |
| 2022 | $1,292 | $25,920 | $5,180 | $20,740 |
| 2021 | $1,314 | $22,670 | $4,530 | $18,140 |
| 2020 | $1,269 | $21,960 | $4,390 | $17,570 |
| 2019 | $1,274 | $19,520 | $3,900 | $15,620 |
| 2018 | $1,228 | $18,380 | $3,670 | $14,710 |
| 2017 | $1,173 | $15,920 | $3,180 | $12,740 |
| 2016 | $1,154 | $14,810 | $2,960 | $11,850 |
| 2015 | $1,071 | $12,520 | $2,500 | $10,020 |
Agents Affiliated with this Home
-
Robert Hastings

Seller's Agent in 2021
Robert Hastings
Original Realty Co
(602) 953-4000
18 in this area
41 Total Sales
-
Marianna Shone

Buyer's Agent in 2021
Marianna Shone
Russ Lyon Sotheby's International Realty
(480) 330-6229
8 in this area
84 Total Sales
-
Lisa Roberts

Buyer Co-Listing Agent in 2021
Lisa Roberts
Russ Lyon Sotheby's International Realty
(480) 232-3291
18 in this area
336 Total Sales
-
Cori Bender

Seller's Agent in 2020
Cori Bender
Coldwell Banker Realty
(602) 320-3856
9 in this area
50 Total Sales
Map
Source: Arizona Regional Multiple Listing Service (ARMLS)
MLS Number: 6106219
APN: 214-68-131
- 2210 E Everett Dr
- 2326 E Evans Dr
- 2331 E Evans Dr
- 14401 N 22nd St
- 14815 N 21st St
- 14631 N Cave Creek Rd Unit 103
- 14819 N Cave Creek Rd Unit 12
- 2033 E Hillery Dr Unit 2
- 15038 N 22nd St
- 2236 E Blanche Dr
- 2213 E Janice Way
- 1954 E Vista Dr
- 2033 E Janice Way
- 14220 N Cave Creek Rd
- 1922 E Everett Dr
- 2232 E Karen Dr
- 15021 N 19th Way
- 15027 N 19th Way
- 2525 E Nisbet Rd
- 15220 N 24th Place
