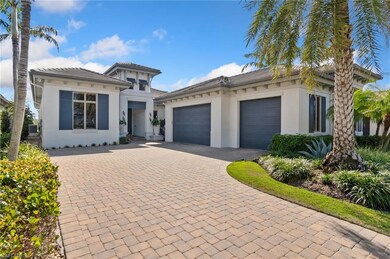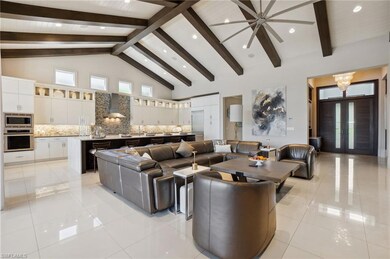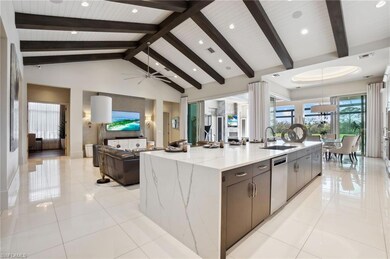
22228 St Barts Ln Estero, FL 33928
Pelican Sound NeighborhoodHighlights
- Boat Ramp
- Golf Course Community
- Private Beach Pavilion
- Pinewoods Elementary School Rated A-
- Private Beach Club
- Fitness Center
About This Home
As of June 2025Enjoy spectacular golf course and water views from this exquisite Southern facing gem in WestLake Court within West Bay Club, a sanctuary known for its luxurious lifestyle and impeccable amenities. This stunning custom Dominica model was built by acclaimed builder GulfShore Homes, and has been thoughtfully upgraded and professionally designed, offering an unparalleled indoor-outdoor living experience. The spacious home offers 4 bedrooms, 4.5 baths, 3-car garage with 2 electric car charging stations, impact resistant windows and doors, roll down hurricane shutters, tankless hot water heater, Sonos speaker system throughout and smart home technology. Luxury upgrades and finishes include elegant porcelain flooring, high-end kitchen cabinets and hardware, premium quartz countertops, large center island, Bosch appliances, vaulted ceiling with amazing custom beams, and a bar area with 2 built-in Sub-Zero wine coolers each with double refrigerator drawers. The master suite features custom window treatments, spa-like bath and huge customized shower with multiple heads, dual sinks and select hardware. A wall of sliders opens to an outdoor paradise featuring an expansive under-roof living area with fireplace, television, full summer kitchen, and oversized infinity edge saltwater pool and spa. The home also boasts 60+ solar panels that provide almost 90% of the home's electricity. This exceptional property is a must see! WestLake Court is a unique enclave of 25 custom, West Indies style homes that offer maintenance-free living. Landscaping, irrigation, pool service, power washing, and window cleaning are all included in the neighborhood HOA fee. West Bay Club amenities include a new private Beach Club on the Gulf of Mexico with restaurant/bar, plus chair and towel service. The newly renovated Bay House offers resort-style pool, Aqua Cafe poolside restaurant, 8 clay tennis courts, and Technogym state-of-the-art fitness center. West Bay’s River Park is on the Estero river and features a fishing pier, boat launch w/Gulf access, boat storage, kayaks/canoes, playground, basketball court, picnic areas, and 1.5 mile walking trail. The Sports Park offers residents 6 pickleball courts, fitness lawn, bocce courts, and 2 separate dog parks. Memberships are also available to the private 18-hole Pete and PB Dye golf course and clubhouse.
Last Agent to Sell the Property
West Bay Realty LLC License #NAPLES-283003326 Listed on: 02/14/2025
Home Details
Home Type
- Single Family
Est. Annual Taxes
- $17,837
Year Built
- Built in 2018
Lot Details
- 10,084 Sq Ft Lot
- Lot Dimensions: 61
- South Facing Home
- Gated Home
- Paved or Partially Paved Lot
- Property is zoned RPD
HOA Fees
Parking
- 3 Car Attached Garage
- Automatic Garage Door Opener
- Deeded Parking
Home Design
- Concrete Block With Brick
- Poured Concrete
- Stucco
- Tile
Interior Spaces
- 3,058 Sq Ft Home
- 1-Story Property
- Vaulted Ceiling
- 3 Ceiling Fans
- Ceiling Fan
- Electric Shutters
- Single Hung Windows
- Formal Dining Room
- Den
- Screened Porch
- Golf Course Views
Kitchen
- Eat-In Kitchen
- Breakfast Bar
- Range<<rangeHoodToken>>
- <<microwave>>
- Ice Maker
- Dishwasher
- Kitchen Island
- Built-In or Custom Kitchen Cabinets
- Disposal
Flooring
- Tile
- Vinyl
Bedrooms and Bathrooms
- 4 Bedrooms
- Split Bedroom Floorplan
- Walk-In Closet
- Dual Sinks
- Shower Only
- Multiple Shower Heads
Laundry
- Laundry Room
- Dryer
- Washer
- Laundry Tub
Home Security
- Monitored
- High Impact Windows
- High Impact Door
- Fire and Smoke Detector
Pool
- Screened Pool
- Concrete Pool
- Lap Pool
- In Ground Pool
- In Ground Spa
- Screened Spa
Outdoor Features
- Boat Ramp
- Patio
- Water Fountains
- Outdoor Fireplace
- Outdoor Kitchen
- Outdoor Gas Grill
Utilities
- Central Heating and Cooling System
- High Speed Internet
- Cable TV Available
Listing and Financial Details
- Assessor Parcel Number 31-46-25-E2-33000.0080
Community Details
Overview
- $5,000 Membership Fee
- $350 Additional Association Fee
- $100 Secondary HOA Transfer Fee
- West Bay Club Community
Amenities
- Community Barbecue Grill
- Clubhouse
- Billiard Room
- Business Center
Recreation
- Boat Ramp
- Boating
- Fishing Pier
- RV or Boat Storage in Community
- Private Beach Pavilion
- Golf Course Community
- Private Beach Club
- Tennis Courts
- Community Basketball Court
- Pickleball Courts
- Bocce Ball Court
- Community Playground
- Fitness Center
- Exercise Course
- Community Pool or Spa Combo
- Putting Green
- Park
- Dog Park
- Bike Trail
Security
- Gated with Attendant
Ownership History
Purchase Details
Home Financials for this Owner
Home Financials are based on the most recent Mortgage that was taken out on this home.Purchase Details
Home Financials for this Owner
Home Financials are based on the most recent Mortgage that was taken out on this home.Similar Homes in the area
Home Values in the Area
Average Home Value in this Area
Purchase History
| Date | Type | Sale Price | Title Company |
|---|---|---|---|
| Warranty Deed | $2,700,000 | Legacy Title | |
| Warranty Deed | $1,710,000 | Attorney |
Mortgage History
| Date | Status | Loan Amount | Loan Type |
|---|---|---|---|
| Previous Owner | $1,242,500 | New Conventional | |
| Previous Owner | $1,335,500 | New Conventional | |
| Previous Owner | $1,368,000 | Adjustable Rate Mortgage/ARM |
Property History
| Date | Event | Price | Change | Sq Ft Price |
|---|---|---|---|---|
| 06/10/2025 06/10/25 | Sold | $2,700,000 | +107900.0% | $883 / Sq Ft |
| 05/10/2025 05/10/25 | Pending | -- | -- | -- |
| 04/17/2025 04/17/25 | Off Market | $2,500 | -- | -- |
| 04/10/2025 04/10/25 | Price Changed | $2,500 | 0.0% | $1 / Sq Ft |
| 03/24/2025 03/24/25 | Price Changed | $2,998,000 | 0.0% | $980 / Sq Ft |
| 03/19/2025 03/19/25 | For Rent | $21,981 | 0.0% | -- |
| 02/14/2025 02/14/25 | For Sale | $3,089,000 | +66.1% | $1,010 / Sq Ft |
| 01/25/2019 01/25/19 | Sold | $1,860,000 | -6.5% | $608 / Sq Ft |
| 12/20/2018 12/20/18 | Pending | -- | -- | -- |
| 04/13/2017 04/13/17 | Price Changed | $1,989,000 | +9.3% | $651 / Sq Ft |
| 02/22/2017 02/22/17 | For Sale | $1,819,000 | -- | $595 / Sq Ft |
Tax History Compared to Growth
Tax History
| Year | Tax Paid | Tax Assessment Tax Assessment Total Assessment is a certain percentage of the fair market value that is determined by local assessors to be the total taxable value of land and additions on the property. | Land | Improvement |
|---|---|---|---|---|
| 2024 | $17,837 | $1,385,502 | -- | -- |
| 2023 | $17,391 | $1,345,148 | $0 | $0 |
| 2022 | $17,130 | $1,305,969 | $0 | $0 |
| 2021 | $17,188 | $1,267,931 | $278,888 | $989,043 |
| 2020 | $18,159 | $1,303,303 | $308,600 | $994,703 |
| 2019 | $16,736 | $1,215,283 | $300,000 | $915,283 |
| 2018 | $3,676 | $300,000 | $300,000 | $0 |
| 2017 | $3,119 | $255,816 | $255,816 | $0 |
| 2016 | $3,243 | $280,000 | $280,000 | $0 |
| 2015 | $2,232 | $142,000 | $142,000 | $0 |
Agents Affiliated with this Home
-
Steven Horn

Seller's Agent in 2025
Steven Horn
West Bay Realty LLC
(239) 948-9009
107 in this area
179 Total Sales
-
Greg Backus

Seller Co-Listing Agent in 2025
Greg Backus
West Bay Realty LLC
(248) 802-6704
74 in this area
111 Total Sales
-
Alexander Mayr

Buyer's Agent in 2019
Alexander Mayr
Compass Florida LLC
(239) 213-8322
3 in this area
65 Total Sales
Map
Source: Naples Area Board of REALTORS®
MLS Number: 225013315
APN: 31-46-25-E2-33000.0080
- 19908 Montserrat Ln
- 4761 W Bay Blvd Unit 203
- 4761 W Bay Blvd Unit 803
- 4761 W Bay Blvd Unit 303
- 4761 W Bay Blvd Unit 802
- 4761 W Bay Blvd Unit 205
- 4761 W Bay Blvd Unit 1105
- 4761 W Bay Blvd Unit 1401
- 4761 W Bay Blvd Unit 403
- 20081 Chapel Trace
- 19081 Ridgepoint Dr Unit 202
- 19081 Ridgepoint Dr Unit 102
- 19081 Ridgepoint Dr Unit 201
- 19071 Ridgepoint Dr Unit 102
- 4751 W Bay Blvd Unit 302
- 4751 W Bay Blvd Unit 203
- 4751 W Bay Blvd Unit 805






