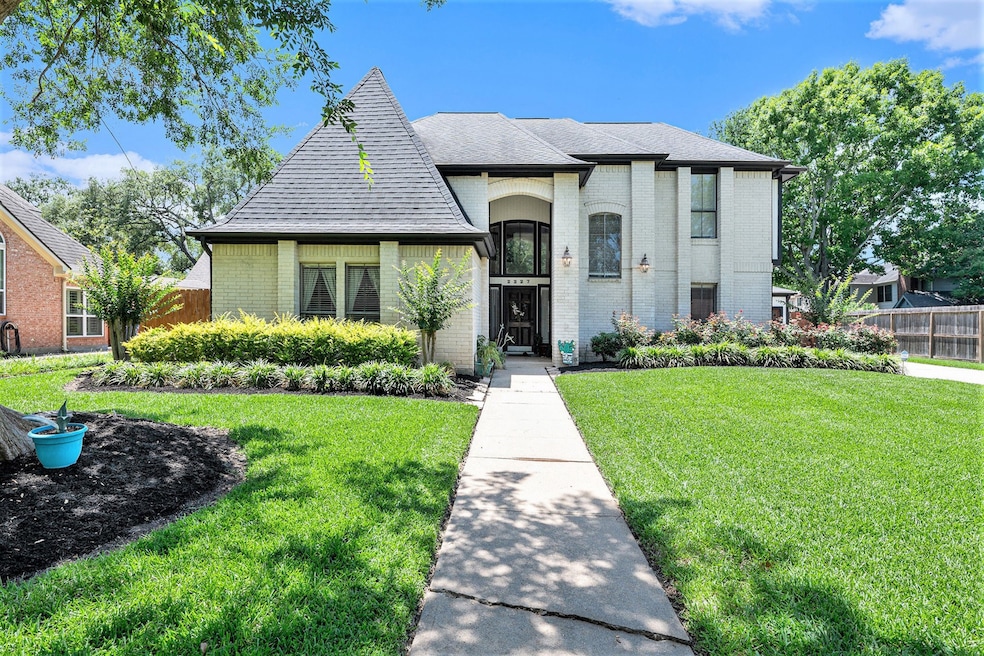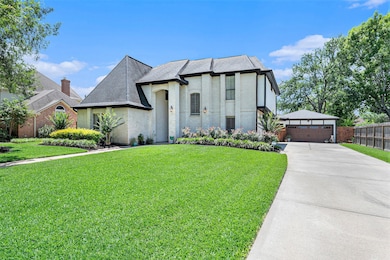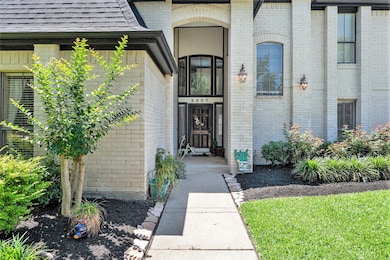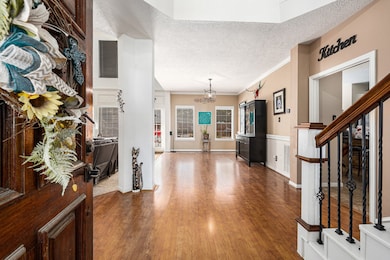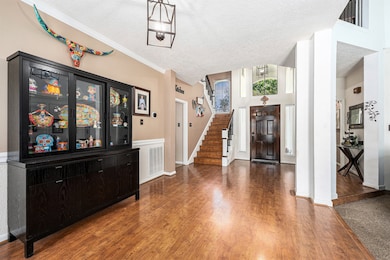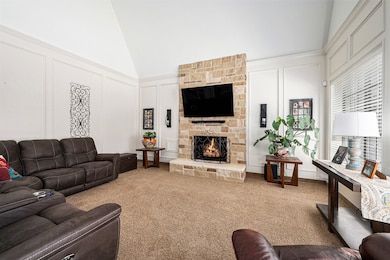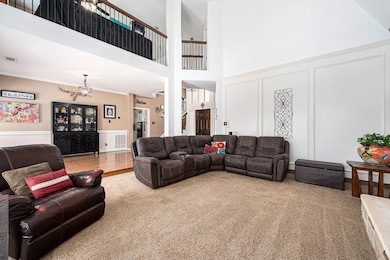
2227 Country Creek Way Richmond, TX 77406
Pecan Grove NeighborhoodEstimated payment $3,349/month
Highlights
- In Ground Pool
- Deck
- Outdoor Kitchen
- Pecan Grove Elementary School Rated A-
- Traditional Architecture
- High Ceiling
About This Home
Impeccably maintained 4-bed, 2.5-bath home in the master-planned golf course community of Pecan Grove. Nestled on a beautifully landscaped lot, this 2-story gem features a grand entry foyer, soaring ceilings, and abundant natural light. The open-concept layout includes a formal dining room, a spacious living area with a stunning fireplace, large windows overlooking the backyard oasis, and a bright, airy breakfast room. The dream kitchen offers granite counters, custom backsplash, center island with seating, built-in desk with hutch, and walk-in pantry. The main-level primary suite boasts a tray ceiling, spa-like bath with custom walk-in shower, dual sinks, vanity, and built-in storage. Upstairs, you'll find a game room, 3 generous bedrooms, and a full bath. The backyard retreat includes lush landscaping, a fully fenced yard, and a sparkling inground pool with a spa. Oversized 2-car garage with workshop/golf cart space. Enjoy nearby parks, trails, sports fields & the Country Club!
Home Details
Home Type
- Single Family
Est. Annual Taxes
- $8,837
Year Built
- Built in 1984
Lot Details
- 8,894 Sq Ft Lot
- Northeast Facing Home
- Back Yard Fenced
- Sprinkler System
HOA Fees
- $21 Monthly HOA Fees
Parking
- 2 Car Detached Garage
- Garage Door Opener
Home Design
- Traditional Architecture
- Brick Exterior Construction
- Slab Foundation
- Composition Roof
- Cement Siding
Interior Spaces
- 2,514 Sq Ft Home
- 2-Story Property
- Crown Molding
- High Ceiling
- Ceiling Fan
- Wood Burning Fireplace
- Family Room
- Breakfast Room
- Dining Room
- Game Room
- Utility Room
- Washer and Electric Dryer Hookup
- Fire and Smoke Detector
Kitchen
- Walk-In Pantry
- Oven
- Dishwasher
- Kitchen Island
- Granite Countertops
- Disposal
Flooring
- Carpet
- Tile
Bedrooms and Bathrooms
- 4 Bedrooms
- En-Suite Primary Bedroom
- Double Vanity
- Separate Shower
Eco-Friendly Details
- Energy-Efficient Thermostat
- Ventilation
Pool
- In Ground Pool
- Gunite Pool
- Spa
Outdoor Features
- Deck
- Covered patio or porch
- Outdoor Kitchen
Schools
- Pecan Grove Elementary School
- Bowie Middle School
- Travis High School
Utilities
- Central Heating and Cooling System
- Heating System Uses Gas
- Programmable Thermostat
Community Details
- Pecan Grove Poa, Phone Number (281) 344-9496
- Pecan Grove Plantation Subdivision
Map
Home Values in the Area
Average Home Value in this Area
Tax History
| Year | Tax Paid | Tax Assessment Tax Assessment Total Assessment is a certain percentage of the fair market value that is determined by local assessors to be the total taxable value of land and additions on the property. | Land | Improvement |
|---|---|---|---|---|
| 2023 | $8,837 | $360,657 | $0 | $384,400 |
| 2022 | $6,466 | $327,870 | $0 | $364,220 |
| 2021 | $6,849 | $298,060 | $35,000 | $263,060 |
| 2020 | $6,610 | $283,880 | $35,000 | $248,880 |
| 2019 | $6,705 | $279,500 | $35,000 | $244,500 |
| 2018 | $6,990 | $290,750 | $35,000 | $255,750 |
| 2017 | $6,949 | $284,910 | $35,000 | $249,910 |
| 2016 | $6,753 | $276,870 | $35,000 | $241,870 |
| 2015 | $4,306 | $268,440 | $35,000 | $233,440 |
| 2014 | $4,035 | $244,040 | $35,000 | $209,040 |
Property History
| Date | Event | Price | Change | Sq Ft Price |
|---|---|---|---|---|
| 06/16/2025 06/16/25 | For Sale | $467,900 | +7.6% | $186 / Sq Ft |
| 06/14/2023 06/14/23 | Sold | -- | -- | -- |
| 04/14/2023 04/14/23 | Pending | -- | -- | -- |
| 03/24/2023 03/24/23 | For Sale | $435,000 | -- | $173 / Sq Ft |
Purchase History
| Date | Type | Sale Price | Title Company |
|---|---|---|---|
| Deed | -- | Select Title | |
| Interfamily Deed Transfer | -- | -- | |
| Deed | -- | -- |
Mortgage History
| Date | Status | Loan Amount | Loan Type |
|---|---|---|---|
| Open | $430,066 | New Conventional | |
| Previous Owner | $112,000 | Unknown |
Similar Homes in Richmond, TX
Source: Houston Association of REALTORS®
MLS Number: 97003390
APN: 5740-07-001-0410-907
- 1330 Woodmere Ln
- 1623 Pecan Crossing Dr
- 2331 Sand Ct
- 2227 Old Dr S
- 1903 Fawn Way Ct
- 1526 Pecan Crossing Dr
- 2327 Pumpkin Patch Ln
- 2218 Pumpkin Patch Ln
- 1946 Mayweather Ln
- 2323 Green Kale Dr
- 2623 Old Dr S
- 1007 Parsnip Acres Ct
- 1111 Teamriddle Way
- 2007 N Greens Blvd
- 1627 S Hearthside Dr
- 2627 Colonel Court Dr
- 1630 Yellow Iris Trail
- 1303 Richmond Ct
- 1314 Orange Pumpkin Ln
- 1114 Plantation Dr
- 2400 Old South Dr
- 2218 Pumpkin Patch Ln
- 2323 Green Kale Dr
- 2918 Colonel Court Dr
- 1802 Cobblestone Ct
- 2626 Primrose Bloom Ln
- 1911 Brazos Crossing Dr
- 1003 Grey Dusk Ct
- 1539 Giles Dr
- 1311 Sand Stone Dr
- 1211 Sand Stone Dr
- 1206 Mayweather Ln
- 1306 Briarmead Dr
- 2215 Falling Fig Ln
- 1611 Winston Homestead Dr
- 451 Papershell Path
- 2326 Old Dixie Dr
- 2406 Old Dixie Dr
- 431 Yellow Dandelion Ln
- 1122 Augusta Dr
