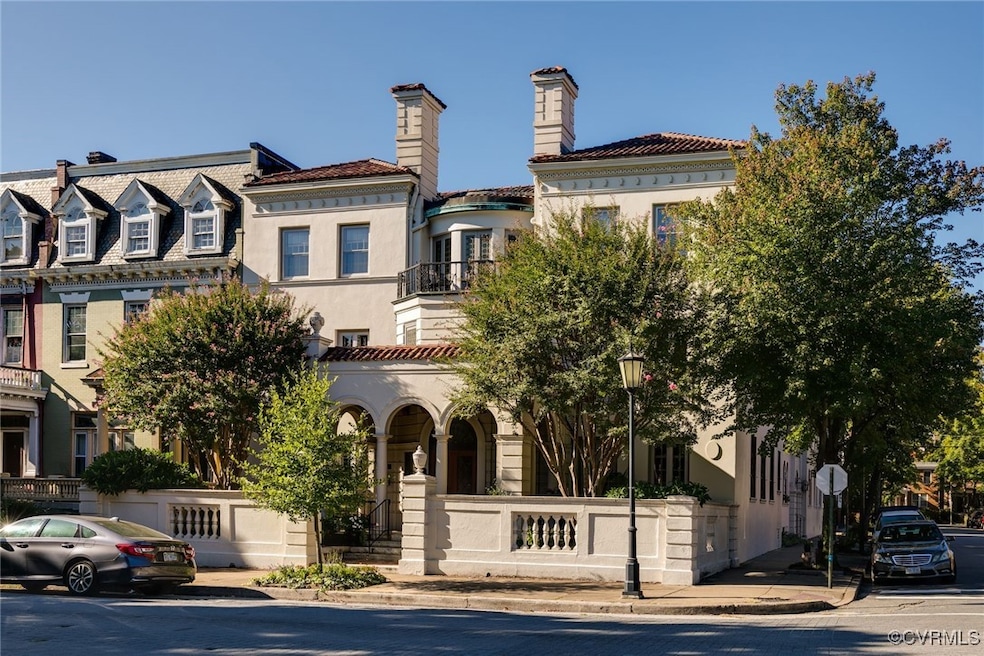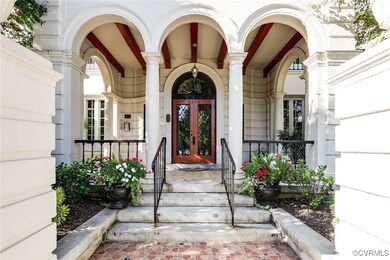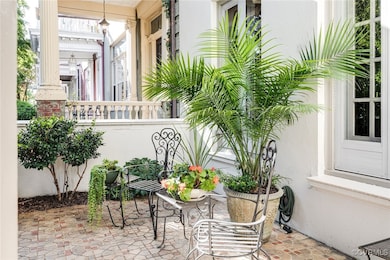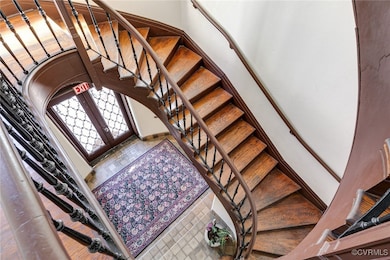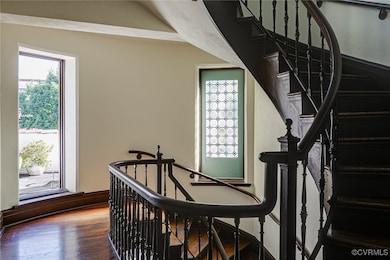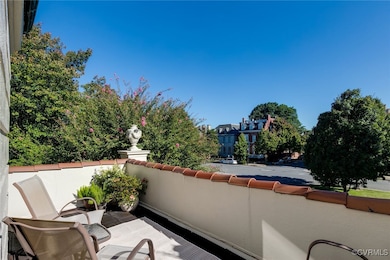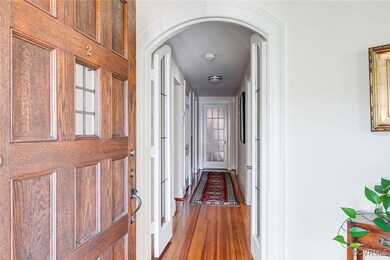
2235 Monument Ave Unit 2 Richmond, VA 23220
The Fan NeighborhoodHighlights
- 0.15 Acre Lot
- Property is near public transit
- Spanish Architecture
- Open High School Rated A+
- Wood Flooring
- 2-minute walk to Scuffletown Park
About This Home
As of October 2024Rare opportunity to own one of only three Rixey Court Condos facing Monument Avenue! This upscale, Mediterranean style building, designed by architect Bascom Rowlett, was built in 1924 with one of a kind architectural details including its triple arched entryway, stained glasswork, and a gorgeous spiral staircase. This spectacular 2nd floor unit, with three spacious bedrooms and two full baths, boasts a unique curved foyer, arched doors with leaded glass, beautiful wood floors, substantial moldings and a private balcony with views up and down the avenue. Both the formal living and dining rooms have two sets of French doors letting in loads of natural light. The eat-in kitchen features a beautiful tile floor, stainless steel appliances, gas cooking, a pantry, and showcases the original kitchen icebox! Other amenities include a convenient office space, laundry room, security system, and basement storage area. Do not miss this wonderful unit in a prime location close to museums, restaurants and parks!
Property Details
Home Type
- Condominium
Est. Annual Taxes
- $6,612
Year Built
- Built in 1924
HOA Fees
- $1,135 Monthly HOA Fees
Parking
- On-Street Parking
Home Design
- Spanish Architecture
- Frame Construction
- Tile Roof
- Plaster
- Stucco
Interior Spaces
- 1,950 Sq Ft Home
- 1-Story Property
- Built-In Features
- Bookcases
- Ceiling Fan
- Recessed Lighting
- Decorative Fireplace
- Gas Fireplace
- French Doors
- Separate Formal Living Room
- Home Security System
Kitchen
- Eat-In Kitchen
- Gas Cooktop
- Microwave
- Dishwasher
- Solid Surface Countertops
Flooring
- Wood
- Tile
Bedrooms and Bathrooms
- 3 Bedrooms
- Walk-In Closet
- 2 Full Bathrooms
- Double Vanity
Laundry
- Dryer
- Washer
Basement
- Basement Fills Entire Space Under The House
- Shared Basement
- Basement Storage
Outdoor Features
- Balcony
- Exterior Lighting
Location
- Property is near public transit
Schools
- Fox Elementary School
- Dogwood Middle School
- Thomas Jefferson High School
Utilities
- Forced Air Heating and Cooling System
- Heat Pump System
- Water Heater
- Cable TV Available
Listing and Financial Details
- Assessor Parcel Number W000-1006-072
Community Details
Amenities
- Common Area
- Community Storage Space
Recreation
- Park
Security
- Storm Windows
- Fire and Smoke Detector
Ownership History
Purchase Details
Home Financials for this Owner
Home Financials are based on the most recent Mortgage that was taken out on this home.Purchase Details
Home Financials for this Owner
Home Financials are based on the most recent Mortgage that was taken out on this home.Purchase Details
Home Financials for this Owner
Home Financials are based on the most recent Mortgage that was taken out on this home.Purchase Details
Purchase Details
Map
Similar Homes in the area
Home Values in the Area
Average Home Value in this Area
Purchase History
| Date | Type | Sale Price | Title Company |
|---|---|---|---|
| Deed | $736,000 | First American Title | |
| Warranty Deed | $460,000 | Attorney | |
| Warranty Deed | $379,000 | -- | |
| Warranty Deed | $450,000 | -- | |
| Warranty Deed | $285,000 | -- |
Mortgage History
| Date | Status | Loan Amount | Loan Type |
|---|---|---|---|
| Previous Owner | $416,000 | Credit Line Revolving | |
| Previous Owner | $665,679 | New Conventional |
Property History
| Date | Event | Price | Change | Sq Ft Price |
|---|---|---|---|---|
| 10/30/2024 10/30/24 | Sold | $736,000 | +11.5% | $377 / Sq Ft |
| 09/17/2024 09/17/24 | Pending | -- | -- | -- |
| 09/13/2024 09/13/24 | For Sale | $660,000 | +43.5% | $338 / Sq Ft |
| 03/31/2017 03/31/17 | Sold | $460,000 | -1.8% | $236 / Sq Ft |
| 03/11/2017 03/11/17 | Pending | -- | -- | -- |
| 03/09/2017 03/09/17 | Price Changed | $468,500 | -5.8% | $240 / Sq Ft |
| 02/24/2017 02/24/17 | For Sale | $497,300 | -- | $255 / Sq Ft |
Tax History
| Year | Tax Paid | Tax Assessment Tax Assessment Total Assessment is a certain percentage of the fair market value that is determined by local assessors to be the total taxable value of land and additions on the property. | Land | Improvement |
|---|---|---|---|---|
| 2025 | $6,612 | $551,000 | $50,000 | $501,000 |
| 2024 | $6,612 | $551,000 | $50,000 | $501,000 |
| 2023 | $6,612 | $551,000 | $50,000 | $501,000 |
| 2022 | $6,612 | $551,000 | $50,000 | $501,000 |
| 2021 | $6,612 | $551,000 | $50,000 | $501,000 |
| 2020 | $6,612 | $551,000 | $116,000 | $435,000 |
| 2019 | $6,240 | $520,000 | $55,000 | $465,000 |
| 2018 | $5,736 | $478,000 | $55,000 | $423,000 |
| 2017 | $5,496 | $458,000 | $55,000 | $403,000 |
| 2016 | $5,220 | $435,000 | $55,000 | $380,000 |
| 2015 | $4,320 | $418,000 | $55,000 | $363,000 |
| 2014 | $4,320 | $360,000 | $55,000 | $305,000 |
Source: Central Virginia Regional MLS
MLS Number: 2423903
APN: W000-1006-072
- 2218 Monument Ave
- 2305 W Grace St
- 405 N Shields Ave
- 2318 Stuart Ave
- 2202 W Grace St
- 2100 Stuart Ave
- 2510 Monument Ave Unit 201
- 2015 Park Ave
- 2001 W Grace St
- 2603 W Grace St
- 305 N Rowland St
- 408 N Robinson St
- 2109 Hanover Ave
- 2611 Kensington Ave
- 2612 W Grace St
- 210 N Stafford Ave Unit 26
- 507 N Arthur Ashe Blvd Unit 21
- 208 N Granby St
- 1114.5 W Marshall St
- 2310 Floyd Ave
