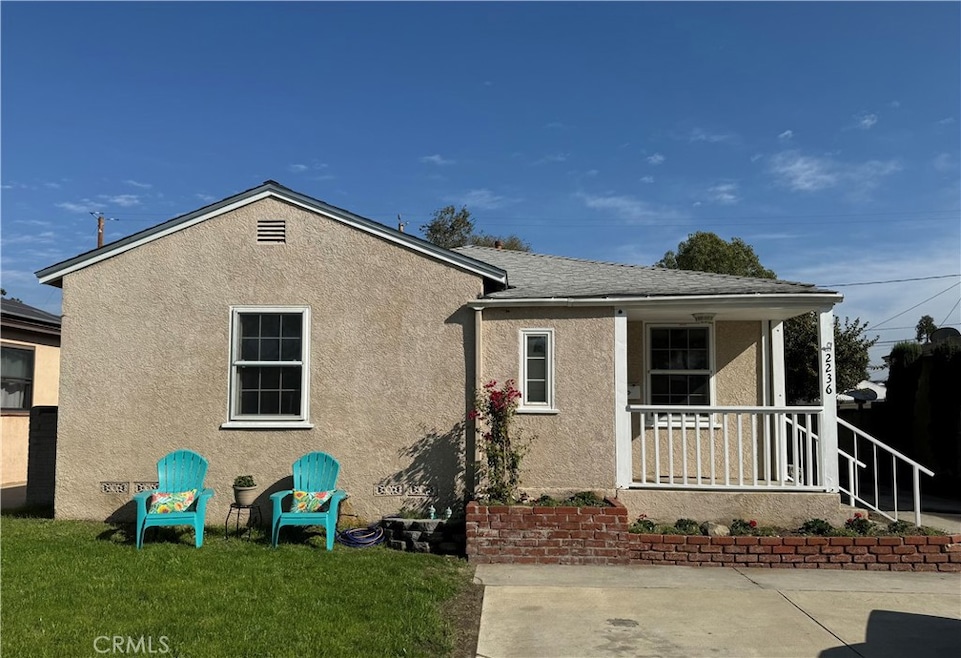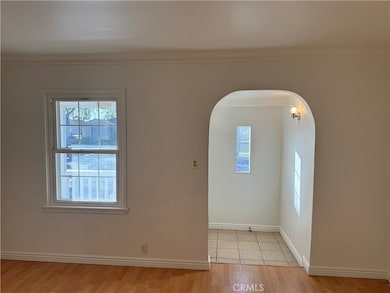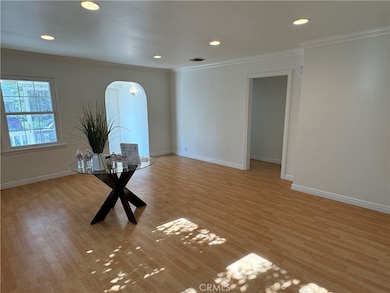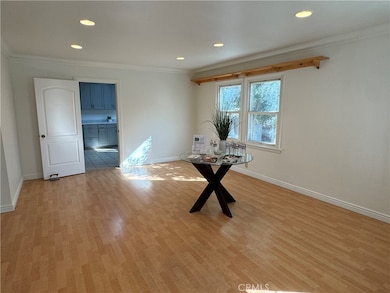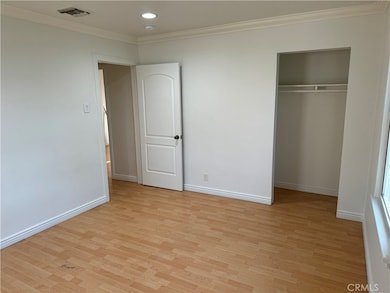2236 N Manning St Burbank, CA 91505
Northwest District NeighborhoodEstimated payment $6,688/month
Highlights
- Primary Bedroom Suite
- Property is near public transit
- Main Floor Bedroom
- Providencia Elementary School Rated A-
- Traditional Architecture
- Bonus Room
About This Home
Welcome to this light and bright four bedroom home in beautiful Burbank. Inside, you'll discover two distinct living spaces perfect for relaxation and entertaining. The living room is located in the front of the home and the spacious den in the back. The updated kitchen, and recessed lighting throughout the home give it a more contemporary feel, and the private main suite is truly a bonus. Enjoy enhanced comfort and energy efficiency thanks to acoustical upgrades completed through the Burbank-Glendale Airport Authority. These improvements include Milgard dual-pane windows and sound-dampening insulation, creating a peaceful interior environment. Central air and heating ensure year-round comfort throughout the home. Adding to its versatility, the property features a converted two-car garage, offering an ideal space for a home office, creative studio, or business. This area also presents excellent potential for an Accessory Dwelling Unit (ADU), providing future flexibility. Situated in highly desirable Burbank, you'll be just minutes away from major studios like Disney, Warner Bros., and Universal Studios, as well as the bustling Media District. Enjoy convenient access to Burbank Town Center, top-rated schools, a wide array of dining and shopping options, cinemas, and vibrant nightlife. This home truly offers space and potential at a great value.
Additional photos will be added.
Listing Agent
Engel & Völkers Burbank Brokerage Phone: 818-521-3641 License #02069264 Listed on: 10/29/2025

Home Details
Home Type
- Single Family
Year Built
- Built in 1944
Lot Details
- 6,000 Sq Ft Lot
- West Facing Home
- Block Wall Fence
- Chain Link Fence
- Fence is in average condition
- Rectangular Lot
- Private Yard
- Back and Front Yard
Home Design
- Traditional Architecture
- Entry on the 1st floor
- Composition Roof
- Stucco
Interior Spaces
- 1,655 Sq Ft Home
- 1-Story Property
- Crown Molding
- Recessed Lighting
- Double Pane Windows
- Sliding Doors
- Family Room
- Combination Dining and Living Room
- Bonus Room
- Game Room
- Neighborhood Views
Kitchen
- Gas Range
- Range Hood
- Dishwasher
- Tile Countertops
- Laminate Countertops
- Formica Countertops
Flooring
- Laminate
- Tile
Bedrooms and Bathrooms
- 4 Main Level Bedrooms
- Primary Bedroom Suite
- Bathroom on Main Level
- Tile Bathroom Countertop
- Makeup or Vanity Space
- Bathtub with Shower
- Walk-in Shower
- Exhaust Fan In Bathroom
Laundry
- Laundry Room
- Laundry in Garage
- Gas Dryer Hookup
Home Security
- Carbon Monoxide Detectors
- Fire and Smoke Detector
Parking
- 3 Open Parking Spaces
- 3 Parking Spaces
- Parking Available
- Driveway Level
- Paved Parking
Outdoor Features
- Covered Patio or Porch
- Exterior Lighting
- Outdoor Storage
Location
- Property is near public transit
- Suburban Location
Utilities
- Central Heating and Cooling System
- 220 Volts in Garage
- Natural Gas Connected
- Gas Water Heater
- Phone Available
- Cable TV Available
Community Details
- No Home Owners Association
Listing and Financial Details
- Tax Lot 142
- Tax Tract Number 12045
- Assessor Parcel Number 2412022022
- $283 per year additional tax assessments
Map
Home Values in the Area
Average Home Value in this Area
Tax History
| Year | Tax Paid | Tax Assessment Tax Assessment Total Assessment is a certain percentage of the fair market value that is determined by local assessors to be the total taxable value of land and additions on the property. | Land | Improvement |
|---|---|---|---|---|
| 2025 | $7,838 | $709,283 | $577,940 | $131,343 |
| 2024 | $7,838 | $695,376 | $566,608 | $128,768 |
| 2023 | $7,754 | $681,743 | $555,499 | $126,244 |
| 2022 | $7,404 | $668,376 | $544,607 | $123,769 |
| 2021 | $7,371 | $655,272 | $533,929 | $121,343 |
| 2019 | $7,073 | $635,839 | $518,094 | $117,745 |
| 2018 | $6,939 | $623,373 | $507,936 | $115,437 |
| 2016 | $6,584 | $599,168 | $488,213 | $110,955 |
| 2015 | $6,449 | $590,169 | $480,880 | $109,289 |
| 2014 | $6,432 | $578,610 | $471,461 | $107,149 |
Property History
| Date | Event | Price | List to Sale | Price per Sq Ft |
|---|---|---|---|---|
| 10/29/2025 10/29/25 | For Sale | $1,175,000 | -- | $710 / Sq Ft |
Purchase History
| Date | Type | Sale Price | Title Company |
|---|---|---|---|
| Grant Deed | $540,000 | Landsafe Title Of California | |
| Trustee Deed | $588,600 | Landsafe Title | |
| Grant Deed | $735,000 | Southland Title Company | |
| Interfamily Deed Transfer | -- | Southland Title | |
| Grant Deed | $635,000 | Southland Title Corporation | |
| Interfamily Deed Transfer | -- | -- |
Mortgage History
| Date | Status | Loan Amount | Loan Type |
|---|---|---|---|
| Open | $417,000 | Purchase Money Mortgage | |
| Previous Owner | $588,000 | Balloon | |
| Previous Owner | $127,000 | Credit Line Revolving | |
| Previous Owner | $508,000 | Fannie Mae Freddie Mac |
Source: California Regional Multiple Listing Service (CRMLS)
MLS Number: BB25234580
APN: 2412-022-022
- 2115 N Pass
- 11214 W Victory Blvd Unit 6
- 11224 W Victory Blvd
- 2144 N Pass Ave
- 1910 N Rose St
- 2117 N Screenland Dr
- 6149 Auckland Ave
- 1902 N Pass Ave
- 1918 N Maple St
- 6716 Clybourn Ave Unit 157
- 2129 N Pepper St
- 2016 N Screenland Dr
- 1809 N Rose St
- 3621 W Victory Blvd
- 2144 N Pepper St
- 1903 N Screenland Dr
- 1920 N Screenland Dr
- 1741 N Rose St
- 6441 Satsuma Ave
- 6431 Cleon Ave Unit 5
- 4216 W Victory Blvd
- 10620 Victory Blvd
- 4000 W Victory Blvd
- 6618 Clybourn Ave Unit 109
- 2112 N Screenland Dr
- 6716 Clybourn Ave Unit 224
- 6736-6756 Clybourn Ave
- 6129 Cahuenga Blvd
- 6752 Vanowen St
- 6104 Cahuenga Blvd
- 6705 Denny Ave
- 10842 Victory Blvd Unit 201
- 6256 Satsuma Ave
- 1700 N Pass Ave
- 6059 Riverton Ave
- 6502 Vineland Ave
- 6711 Cleon Ave
- 6171 Cleon Ave
- 5921 Cahuenga Blvd Unit 1
- 6250 Vineland Ave
Ask me questions while you tour the home.
