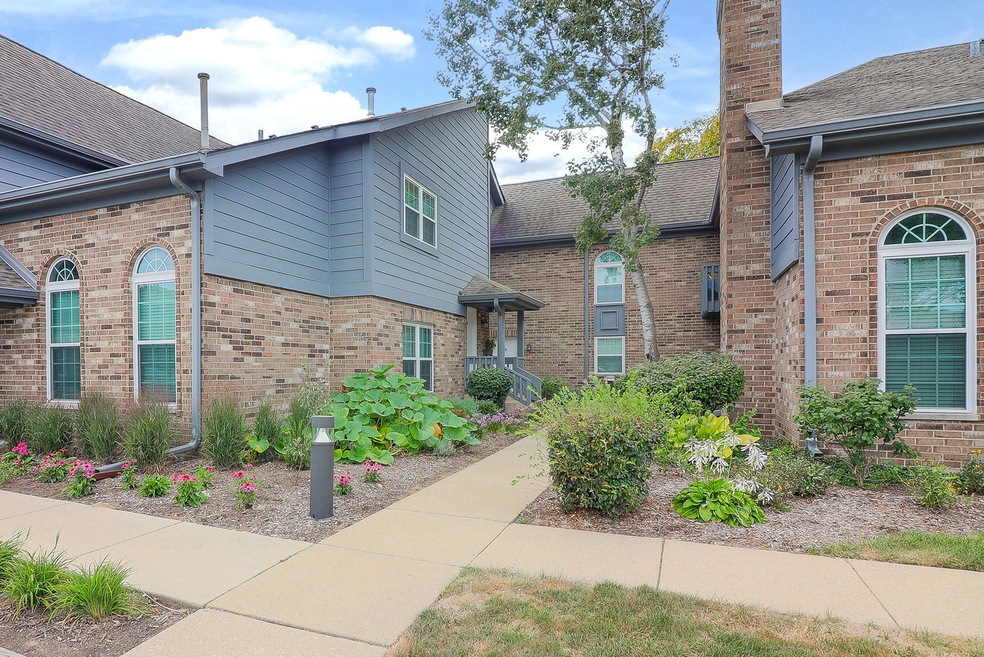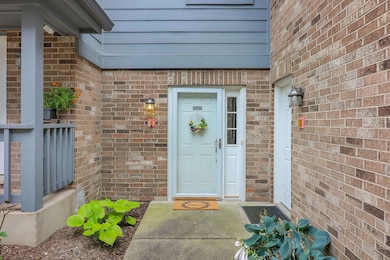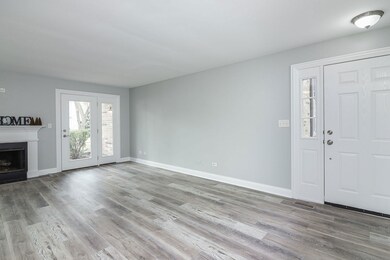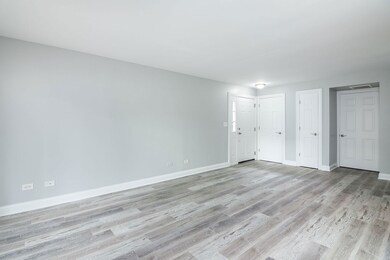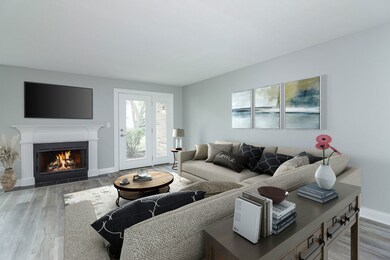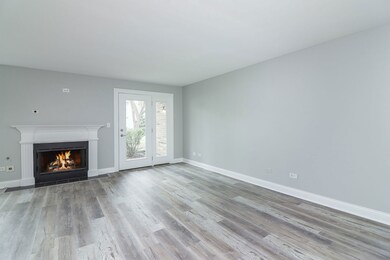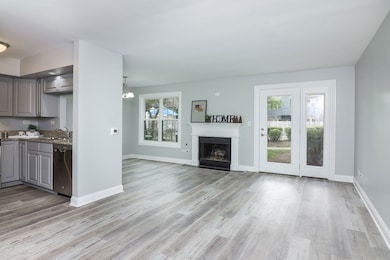
23 Foxcroft Rd Unit 135 Naperville, IL 60565
Old Farm NeighborhoodHighlights
- Landscaped Professionally
- Community Pool
- Stainless Steel Appliances
- Maplebrook Elementary School Rated A
- Party Room
- 1 Car Detached Garage
About This Home
As of September 2024Welcome to Foxcroft Condominiums. Beautifully updated FIRST FLOOR condo is a TRUELY MOVE-IN ready HOME ** Two spacious bedrooms & two UPDATED bathrooms * Primary bedroom offers a HUGE walk-in-closet & 2" white blinds * Spacious open floorplan offers lots of windows allowing natural light * The updated NEWER windows & door to the Concrete Patio highlights enjoying the outdoors and swimming pool in just a few steps away * Gas starter Fireplace with ceramic gas logs in the living room allows for a warmer ambiance * Updated LVP floors throughout (2024) * FRESH PAINT throughout the home (2024) * Updated Kitchen with Granit counter top, Newer Stainless Steel refrigerator (2022), dishwasher (2020), professionally painted cabinets & updated hardware (2024) * NEW WASHER DRYER 2023 * Utility closet with plenty of storage space * Furnace & C/A (2017) * Water Heater (2017) * Rarely available (1) car garage + (2) exterior parking spaces and guest parking spaces available *** Foxcroft Condos have a Swimming Pool/Clubhouse in the complex for the residents to enjoy * PACE bus to Metra train * School bus stops close by * Riverwalk bike & walking path across street * Minutes from downtown Naperville..., and more * See this lovely home today!
Last Agent to Sell the Property
RE/MAX of Naperville License #475130444 Listed on: 08/15/2024

Property Details
Home Type
- Condominium
Est. Annual Taxes
- $3,662
Year Built
- Built in 1991
HOA Fees
- $390 Monthly HOA Fees
Parking
- 1 Car Detached Garage
- Garage Door Opener
- Driveway
- Parking Included in Price
- Assigned Parking
Home Design
- Asphalt Roof
- Concrete Perimeter Foundation
Interior Spaces
- 1,000 Sq Ft Home
- 1-Story Property
- Gas Log Fireplace
- Living Room with Fireplace
Kitchen
- Range
- Microwave
- Dishwasher
- Stainless Steel Appliances
- Disposal
Bedrooms and Bathrooms
- 2 Bedrooms
- 2 Potential Bedrooms
- Walk-In Closet
- Bathroom on Main Level
- 2 Full Bathrooms
- Soaking Tub
Laundry
- Laundry on main level
- Dryer
- Washer
Home Security
Schools
- Maplebrook Elementary School
- Lincoln Junior High School
- Naperville Central High School
Utilities
- Forced Air Heating and Cooling System
- Heating System Uses Natural Gas
- Lake Michigan Water
Additional Features
- Patio
- Landscaped Professionally
Community Details
Overview
- Association fees include water, insurance, clubhouse, pool, exterior maintenance, lawn care, scavenger, snow removal
- 16 Units
- Christopher Association, Phone Number (847) 577-5606
- Foxcroft Condos Subdivision
- Property managed by McGill Management
Amenities
- Common Area
- Party Room
Recreation
- Community Pool
Pet Policy
- Dogs and Cats Allowed
Security
- Resident Manager or Management On Site
- Storm Screens
Ownership History
Purchase Details
Home Financials for this Owner
Home Financials are based on the most recent Mortgage that was taken out on this home.Purchase Details
Purchase Details
Home Financials for this Owner
Home Financials are based on the most recent Mortgage that was taken out on this home.Similar Homes in Naperville, IL
Home Values in the Area
Average Home Value in this Area
Purchase History
| Date | Type | Sale Price | Title Company |
|---|---|---|---|
| Deed | $299,000 | Advisors Title Network | |
| Interfamily Deed Transfer | -- | None Available | |
| Deed | $201,500 | First American Title |
Mortgage History
| Date | Status | Loan Amount | Loan Type |
|---|---|---|---|
| Previous Owner | $100,000 | New Conventional | |
| Previous Owner | $29,800 | Credit Line Revolving | |
| Previous Owner | $161,000 | Fannie Mae Freddie Mac |
Property History
| Date | Event | Price | Change | Sq Ft Price |
|---|---|---|---|---|
| 12/21/2024 12/21/24 | Rented | $2,375 | 0.0% | -- |
| 12/18/2024 12/18/24 | Off Market | $2,375 | -- | -- |
| 11/24/2024 11/24/24 | For Rent | $2,375 | 0.0% | -- |
| 11/24/2024 11/24/24 | Off Market | $2,375 | -- | -- |
| 11/18/2024 11/18/24 | Price Changed | $2,375 | -1.0% | $2 / Sq Ft |
| 11/08/2024 11/08/24 | For Rent | $2,400 | 0.0% | -- |
| 11/08/2024 11/08/24 | Off Market | $2,400 | -- | -- |
| 10/26/2024 10/26/24 | Price Changed | $2,400 | -2.0% | $2 / Sq Ft |
| 10/18/2024 10/18/24 | Price Changed | $2,450 | -2.0% | $2 / Sq Ft |
| 10/07/2024 10/07/24 | For Rent | $2,500 | 0.0% | -- |
| 10/07/2024 10/07/24 | Off Market | $2,500 | -- | -- |
| 09/24/2024 09/24/24 | Price Changed | $2,500 | -2.0% | $3 / Sq Ft |
| 09/18/2024 09/18/24 | For Rent | $2,550 | 0.0% | -- |
| 09/06/2024 09/06/24 | Sold | $299,000 | 0.0% | $299 / Sq Ft |
| 08/18/2024 08/18/24 | Pending | -- | -- | -- |
| 08/15/2024 08/15/24 | For Sale | $299,000 | -- | $299 / Sq Ft |
Tax History Compared to Growth
Tax History
| Year | Tax Paid | Tax Assessment Tax Assessment Total Assessment is a certain percentage of the fair market value that is determined by local assessors to be the total taxable value of land and additions on the property. | Land | Improvement |
|---|---|---|---|---|
| 2023 | $4,045 | $62,250 | $7,240 | $55,010 |
| 2022 | $3,662 | $56,590 | $6,580 | $50,010 |
| 2021 | $3,534 | $54,450 | $6,330 | $48,120 |
| 2020 | $3,462 | $53,470 | $6,220 | $47,250 |
| 2019 | $3,367 | $51,160 | $5,950 | $45,210 |
| 2018 | $2,963 | $45,000 | $5,230 | $39,770 |
| 2017 | $2,908 | $43,480 | $5,050 | $38,430 |
| 2016 | $2,855 | $41,910 | $4,870 | $37,040 |
| 2015 | $2,413 | $39,470 | $4,590 | $34,880 |
| 2014 | $2,299 | $36,890 | $4,290 | $32,600 |
| 2013 | $2,500 | $40,190 | $4,670 | $35,520 |
Agents Affiliated with this Home
-
Neringa Koller

Seller's Agent in 2024
Neringa Koller
American Brokers Real Estate
(630) 901-8988
3 in this area
139 Total Sales
-
Houry Rezaie

Seller's Agent in 2024
Houry Rezaie
RE/MAX
(630) 915-1730
3 in this area
54 Total Sales
-
Jeanne Bryant

Buyer's Agent in 2024
Jeanne Bryant
Century 21 Circle
(815) 436-4416
14 Total Sales
Map
Source: Midwest Real Estate Data (MRED)
MLS Number: 12137144
APN: 08-31-419-057
- 35 Foxcroft Rd Unit 103
- 1900 Wisteria Ct Unit 5
- 1916 Wisteria Ct Unit 3
- 1922 Wisteria Ct Unit 2
- 1992 Town Dr
- 2160 Lancaster Cir Unit 4202C
- 2165 Sunderland Ct Unit 101A
- 2169 Sunderland Ct Unit 101B
- 2146 Sunderland Ct Unit 102B
- 1620 Bay Ct Unit 6
- 254 E Bailey Rd Unit M
- 1624 Bay Ct Unit 4
- 138 E Bailey Rd Unit M
- 1613 Swallow St Unit 2
- 137 Split Oak Rd
- 248 E Bailey Rd Unit L
- 208 E Bailey Rd Unit K
- 248 E Bailey Rd Unit J
- 218 E Bailey Rd Unit A
- 423 Warwick Dr
