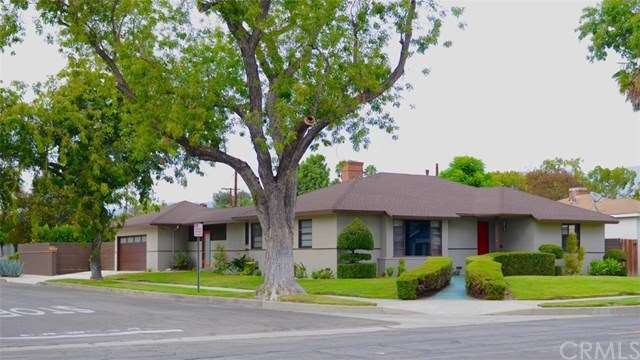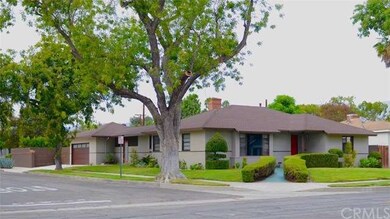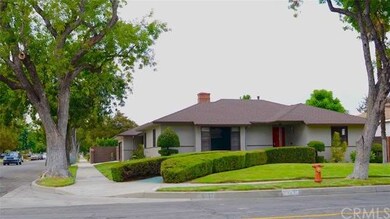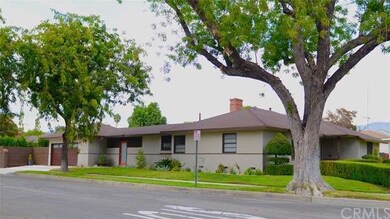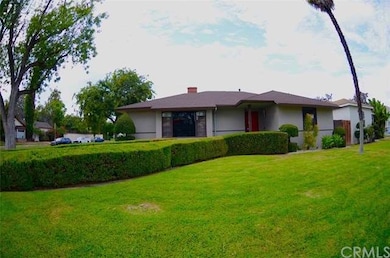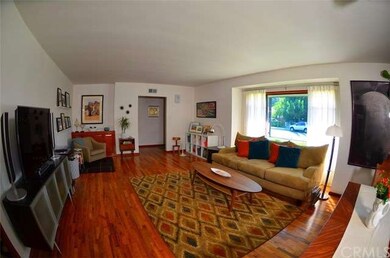
2321 W Clark Ave Burbank, CA 91506
Chandler Park NeighborhoodEstimated Value: $1,591,739 - $1,875,000
Highlights
- Open Floorplan
- Traditional Architecture
- Main Floor Primary Bedroom
- Thomas Edison Elementary School Rated A
- Wood Flooring
- Corner Lot
About This Home
As of November 2016Located in the wonderful Magnolia Park District, is a gorgeous 1950 ranch home. You have three large bedrooms and two REMODELED baths ( new electrical and plumbing) down a large hallway. The living room is large, dining room is attached. The kitchen is oversized with handmade cabinets. There is also a large den off the kitchen, with a fireplace that has sliding glass doors leading to a massive back porch!. The hardwood floors have been restored to their glory! The lot sits on a large corner (9296 sq ft!!)a new fence encloses the yard-plenty of room for boat or RV. The yard has been freshly landscaped with drought conscious gardens. There is central heating and air! You are so close to ALL the studios, you are in between easy access to the #101 and #5 freeways, yet you have quiet all around you! MOVE IN READY!!
Last Agent to Sell the Property
Berkshire Hathaway HomeService License #01243298 Listed on: 09/21/2016

Last Buyer's Agent
Tracy Fink
Beverly and Company, Inc. License #01440003

Home Details
Home Type
- Single Family
Est. Annual Taxes
- $11,544
Year Built
- Built in 1951
Lot Details
- 9,296 Sq Ft Lot
- Lot Dimensions are 62 x 150
- Southwest Facing Home
- Wood Fence
- Block Wall Fence
- Chain Link Fence
- Corner Lot
- Garden
- Back and Front Yard
- Property is zoned BUR1YY
Parking
- 2 Car Garage
- Parking Available
- Driveway
- RV Potential
Home Design
- Traditional Architecture
- Interior Block Wall
- Shingle Roof
- Wood Siding
Interior Spaces
- 2,037 Sq Ft Home
- Open Floorplan
- Wired For Data
- Recessed Lighting
- Wood Burning Fireplace
- Entryway
- Separate Family Room
- Living Room
- Dining Room
- Den with Fireplace
- Carbon Monoxide Detectors
Kitchen
- Galley Kitchen
- Breakfast Area or Nook
- Water Line To Refrigerator
- Tile Countertops
- Formica Countertops
- Disposal
Flooring
- Wood
- Tile
Bedrooms and Bathrooms
- 3 Main Level Bedrooms
- Primary Bedroom on Main
- 2 Full Bathrooms
Laundry
- Laundry Room
- 220 Volts In Laundry
- Gas Dryer Hookup
Accessible Home Design
- Customized Wheelchair Accessible
- More Than Two Accessible Exits
Outdoor Features
- Wrap Around Porch
- Screened Patio
- Exterior Lighting
- Rain Gutters
Location
- Suburban Location
Utilities
- Central Heating and Cooling System
- Natural Gas Connected
- Private Water Source
- Septic Type Unknown
- Cable TV Available
Community Details
- No Home Owners Association
- Laundry Facilities
Listing and Financial Details
- Tax Tract Number 6566
- Assessor Parcel Number 2447004028
Ownership History
Purchase Details
Home Financials for this Owner
Home Financials are based on the most recent Mortgage that was taken out on this home.Purchase Details
Purchase Details
Home Financials for this Owner
Home Financials are based on the most recent Mortgage that was taken out on this home.Similar Homes in Burbank, CA
Home Values in the Area
Average Home Value in this Area
Purchase History
| Date | Buyer | Sale Price | Title Company |
|---|---|---|---|
| Crochet Michelle Bordin | $899,000 | Lawyers Title | |
| Poskevich Sylvia Brown | -- | None Available | |
| Poskevich Sylvia | $575,000 | Lawyers Title Company |
Mortgage History
| Date | Status | Borrower | Loan Amount |
|---|---|---|---|
| Open | Crochet Michelle Bordin | $500,000 | |
| Closed | Crochet Michelle Bordin | $450,500 | |
| Closed | Crochet Michelle Bordin | $250,000 | |
| Closed | Crochet Michelle Bordin | $469,000 | |
| Previous Owner | Poskevich Sylvia | $460,000 |
Property History
| Date | Event | Price | Change | Sq Ft Price |
|---|---|---|---|---|
| 11/15/2016 11/15/16 | Sold | $899,000 | 0.0% | $441 / Sq Ft |
| 10/09/2016 10/09/16 | Pending | -- | -- | -- |
| 10/04/2016 10/04/16 | Price Changed | $899,000 | -5.3% | $441 / Sq Ft |
| 09/21/2016 09/21/16 | For Sale | $949,000 | +65.0% | $466 / Sq Ft |
| 06/26/2012 06/26/12 | Sold | $575,000 | -4.0% | $282 / Sq Ft |
| 04/17/2012 04/17/12 | Pending | -- | -- | -- |
| 03/16/2012 03/16/12 | Price Changed | $599,000 | -6.3% | $294 / Sq Ft |
| 02/14/2012 02/14/12 | For Sale | $639,000 | -- | $314 / Sq Ft |
Tax History Compared to Growth
Tax History
| Year | Tax Paid | Tax Assessment Tax Assessment Total Assessment is a certain percentage of the fair market value that is determined by local assessors to be the total taxable value of land and additions on the property. | Land | Improvement |
|---|---|---|---|---|
| 2024 | $11,544 | $1,022,901 | $815,820 | $207,081 |
| 2023 | $11,422 | $1,002,845 | $799,824 | $203,021 |
| 2022 | $10,905 | $983,183 | $784,142 | $199,041 |
| 2021 | $10,862 | $963,906 | $768,767 | $195,139 |
| 2019 | $10,424 | $935,318 | $745,966 | $189,352 |
| 2018 | $10,285 | $916,980 | $731,340 | $185,640 |
| 2016 | $6,811 | $610,095 | $435,237 | $174,858 |
| 2015 | $6,673 | $600,932 | $428,700 | $172,232 |
| 2014 | -- | $589,162 | $420,303 | $168,859 |
Agents Affiliated with this Home
-
Carol Canterbury

Seller's Agent in 2016
Carol Canterbury
Berkshire Hathaway HomeService
(626) 252-6322
16 Total Sales
-
T
Buyer's Agent in 2016
Tracy Fink
Beverly and Company, Inc.
(626) 818-9478
-
D
Seller's Agent in 2012
David Fogg
Keller Williams Realty World Media Center
-
Helen Fogg
H
Seller Co-Listing Agent in 2012
Helen Fogg
Keller Williams Realty World Media Center
(818) 239-3512
1 Total Sale
Map
Source: California Regional Multiple Listing Service (CRMLS)
MLS Number: AR16708088
APN: 2447-004-028
- 429 N Lincoln St
- 433 N Buena Vista St
- 712 N Keystone St
- 850 N Naomi St
- 914 N Catalina St
- 142 N Brighton St
- 835 N Lincoln St
- 233 N Sparks St
- 532 N Reese Place
- 211 N Frederic St
- 210 N Naomi St
- 934 N Fairview St
- 110 S Brighton St
- 730 N Orchard Dr
- 2914 W Chandler Blvd
- 824 N Lima St
- 306 N Niagara St
- 608 N Sparks St
- 249 S Lincoln St
- 1625 W Chandler Blvd
- 2321 W Clark Ave
- 2315 W Clark Ave
- 2311 W Clark Ave
- 512 N Brighton St
- 2401 W Clark Ave
- 2307 W Clark Ave
- 516 N Brighton St
- 2409 W Clark Ave
- 2312 W Clark Ave
- 515 N Lincoln St
- 2301 W Clark Ave
- 520 N Brighton St
- 517 N Brighton St
- 519 N Lincoln St
- 524 N Brighton St
- 521 N Brighton St
- 2308 W Clark Ave
- 434 N Brighton St
- 521 N Lincoln St
