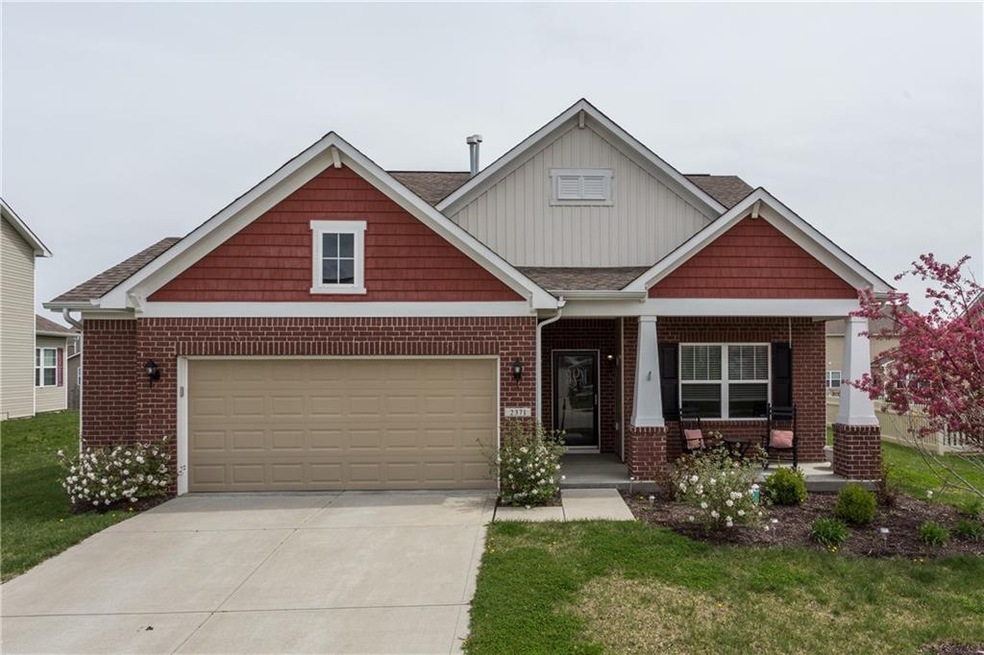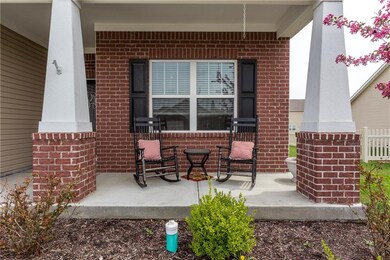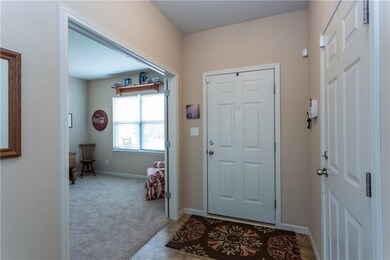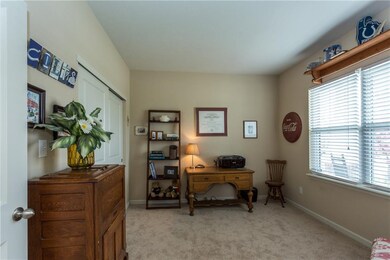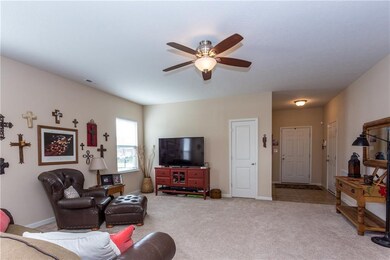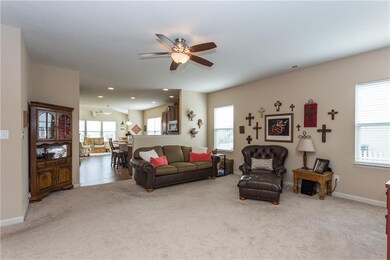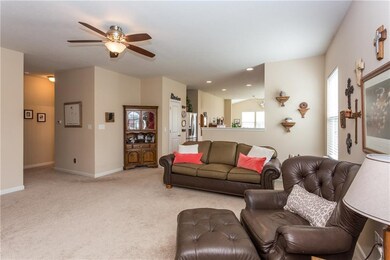
2371 Twinleaf Dr Plainfield, IN 46168
Highlights
- Cathedral Ceiling
- Ranch Style House
- Walk-In Closet
- Cedar Elementary School Rated A
- Woodwork
- Security System Owned
About This Home
As of January 2021Charming one owner hm. in Avon Schools offers lots of character! Loads of storage - 4' garage extension, pull down steps to large attic, and walk-in closets. Enjoy an open and spacious floor plan, 9' ceilings and a sunny & bright sun room with cathedral ceiling. Office has french doors, but has a closet and could easily be a 4th bedroom. Lovely kitchen features breakfast rm, recessed lighting, staggered cabinets, lg pantry, SS applia. The 16x13 mstr. suite features garden tub/shwr/2 sinks.
Last Agent to Sell the Property
Betsy Speckman
F.C. Tucker Company

Home Details
Home Type
- Single Family
Est. Annual Taxes
- $1,564
Year Built
- Built in 2012
Lot Details
- 10,019 Sq Ft Lot
Home Design
- Ranch Style House
- Slab Foundation
- Vinyl Construction Material
Interior Spaces
- 1,840 Sq Ft Home
- Woodwork
- Cathedral Ceiling
- Pull Down Stairs to Attic
Kitchen
- Gas Oven
- Built-In Microwave
- Dishwasher
- Disposal
Bedrooms and Bathrooms
- 3 Bedrooms
- Walk-In Closet
- 2 Full Bathrooms
Home Security
- Security System Owned
- Fire and Smoke Detector
Parking
- Garage
- Driveway
Utilities
- Forced Air Heating and Cooling System
- Heating System Uses Gas
- Gas Water Heater
Community Details
- Association fees include insurance, maintenance, parkplayground, pool, professional mgmt, snow removal
- The Settlement Subdivision
- Property managed by Community Management Services
Listing and Financial Details
- Assessor Parcel Number 321024179007000031
Ownership History
Purchase Details
Home Financials for this Owner
Home Financials are based on the most recent Mortgage that was taken out on this home.Purchase Details
Home Financials for this Owner
Home Financials are based on the most recent Mortgage that was taken out on this home.Purchase Details
Home Financials for this Owner
Home Financials are based on the most recent Mortgage that was taken out on this home.Map
Similar Homes in Plainfield, IN
Home Values in the Area
Average Home Value in this Area
Purchase History
| Date | Type | Sale Price | Title Company |
|---|---|---|---|
| Warranty Deed | $230,100 | First Integrity Title Co | |
| Deed | -- | -- | |
| Warranty Deed | -- | None Available |
Mortgage History
| Date | Status | Loan Amount | Loan Type |
|---|---|---|---|
| Previous Owner | $162,450 | New Conventional | |
| Previous Owner | $153,428 | FHA |
Property History
| Date | Event | Price | Change | Sq Ft Price |
|---|---|---|---|---|
| 01/25/2021 01/25/21 | Sold | $230,100 | -2.0% | $125 / Sq Ft |
| 12/11/2020 12/11/20 | Pending | -- | -- | -- |
| 12/09/2020 12/09/20 | For Sale | $234,900 | +37.4% | $128 / Sq Ft |
| 05/30/2017 05/30/17 | Sold | $171,000 | -2.3% | $93 / Sq Ft |
| 04/14/2017 04/14/17 | Pending | -- | -- | -- |
| 04/12/2017 04/12/17 | For Sale | $175,000 | +12.0% | $95 / Sq Ft |
| 12/07/2012 12/07/12 | Sold | $156,260 | 0.0% | $85 / Sq Ft |
| 12/06/2012 12/06/12 | Pending | -- | -- | -- |
| 12/06/2012 12/06/12 | For Sale | $156,260 | -- | $85 / Sq Ft |
Tax History
| Year | Tax Paid | Tax Assessment Tax Assessment Total Assessment is a certain percentage of the fair market value that is determined by local assessors to be the total taxable value of land and additions on the property. | Land | Improvement |
|---|---|---|---|---|
| 2024 | $4,937 | $220,400 | $40,800 | $179,600 |
| 2023 | $4,937 | $220,400 | $40,500 | $179,900 |
| 2022 | $5,226 | $233,300 | $42,400 | $190,900 |
| 2021 | $2,317 | $205,600 | $38,900 | $166,700 |
| 2020 | $2,143 | $189,000 | $38,900 | $150,100 |
| 2019 | $2,079 | $181,300 | $36,500 | $144,800 |
| 2018 | $2,032 | $174,500 | $36,500 | $138,000 |
| 2017 | $1,680 | $168,000 | $35,100 | $132,900 |
| 2016 | $1,639 | $163,900 | $35,100 | $128,800 |
| 2014 | $1,562 | $156,200 | $33,800 | $122,400 |
Source: MIBOR Broker Listing Cooperative®
MLS Number: MBR21478275
APN: 32-10-24-179-007.000-031
- 2416 Foxtail Dr
- 2626 Solidago Dr
- 2336 Boneset Dr
- 2599 Liatris Dr
- 2324 Boneset Dr
- 8384 Bluestem Ln
- 2406 Ninebark Dr
- 8654 Arailia Dr
- 8153 Fivespot Ln
- 2724 Glade Ave
- 2764 Glade Ave
- 2738 Glade Ave
- 2879 Bluewood Way
- 2856 Piper Place
- 2697 Bo St W
- 2712 Glade Ave
- 2339 Pine Valley Dr
- 8091 Crumwell Dr
- 2670 Marjorie Ln
- 2340 Pine Valley Dr
