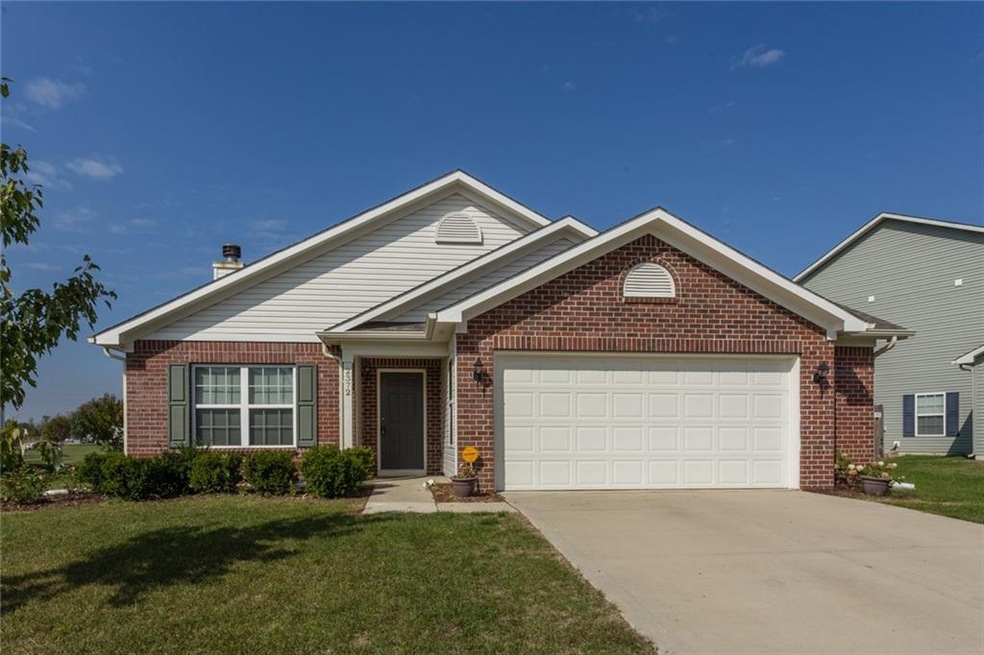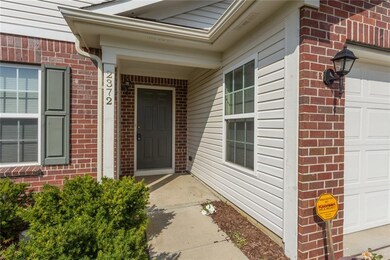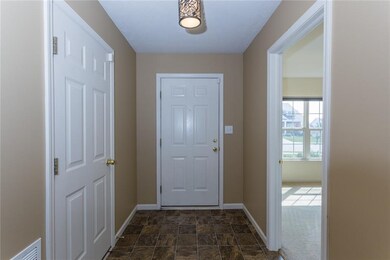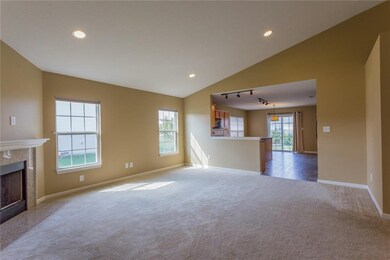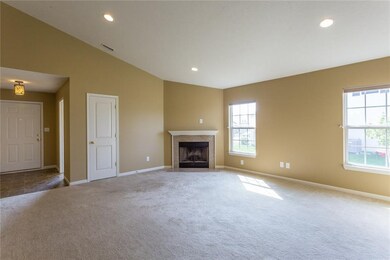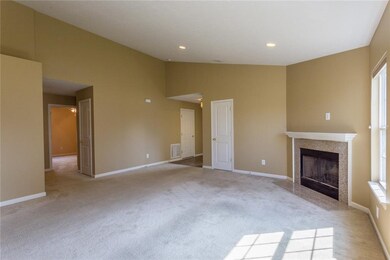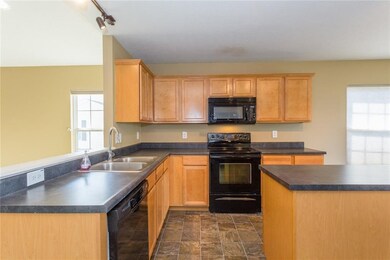
2372 Twinleaf Dr Plainfield, IN 46168
Highlights
- Ranch Style House
- Community Pool
- Thermal Windows
- Cedar Elementary School Rated A
- Tennis Courts
- Walk-In Closet
About This Home
As of June 2018Awesome one level home that has been freshly painted on the interior. Warm neutral color. 3 bedrooms with a den/office or 4 bedrooms, your choice. Great room with fireplace, large eat in kitchen, spacious bedrooms, two full baths, large backyard fully fenced. Concrete patio. Immediate possession, all appliances stay.
Last Agent to Sell the Property
Berkshire Hathaway Home License #RB14016345 Listed on: 10/08/2015

Last Buyer's Agent
William Wade
William Wade Homes
Home Details
Home Type
- Single Family
Est. Annual Taxes
- $1,432
Year Built
- Built in 2010
Lot Details
- 0.25 Acre Lot
- Privacy Fence
- Back Yard Fenced
Home Design
- Ranch Style House
- Brick Exterior Construction
- Slab Foundation
- Vinyl Siding
Interior Spaces
- 1,671 Sq Ft Home
- Thermal Windows
- Window Screens
- Great Room with Fireplace
- Attic Access Panel
Kitchen
- Electric Oven
- Built-In Microwave
- Dishwasher
- Disposal
Bedrooms and Bathrooms
- 4 Bedrooms
- Walk-In Closet
- 2 Full Bathrooms
Laundry
- Dryer
- Washer
Home Security
- Security System Owned
- Fire and Smoke Detector
Parking
- Garage
- Driveway
Additional Features
- Patio
- Forced Air Heating and Cooling System
Listing and Financial Details
- Assessor Parcel Number 321024178002000031
Community Details
Overview
- Association fees include insurance, maintenance, parkplayground, pool, professional mgmt, tennis court(s)
- The Settlement Subdivision
Recreation
- Tennis Courts
- Community Pool
Ownership History
Purchase Details
Purchase Details
Home Financials for this Owner
Home Financials are based on the most recent Mortgage that was taken out on this home.Purchase Details
Home Financials for this Owner
Home Financials are based on the most recent Mortgage that was taken out on this home.Purchase Details
Home Financials for this Owner
Home Financials are based on the most recent Mortgage that was taken out on this home.Purchase Details
Home Financials for this Owner
Home Financials are based on the most recent Mortgage that was taken out on this home.Similar Homes in Plainfield, IN
Home Values in the Area
Average Home Value in this Area
Purchase History
| Date | Type | Sale Price | Title Company |
|---|---|---|---|
| Special Warranty Deed | -- | None Available | |
| Deed | $183,900 | -- | |
| Warranty Deed | $183,900 | First American Title | |
| Warranty Deed | -- | -- | |
| Warranty Deed | -- | -- | |
| Warranty Deed | -- | None Available |
Mortgage History
| Date | Status | Loan Amount | Loan Type |
|---|---|---|---|
| Previous Owner | $147,194 | VA | |
| Previous Owner | $152,203 | VA | |
| Previous Owner | $152,203 | VA | |
| Previous Owner | $124,256 | FHA |
Property History
| Date | Event | Price | Change | Sq Ft Price |
|---|---|---|---|---|
| 06/08/2018 06/08/18 | Sold | $183,900 | 0.0% | $110 / Sq Ft |
| 05/06/2018 05/06/18 | Pending | -- | -- | -- |
| 05/03/2018 05/03/18 | For Sale | $183,900 | +23.4% | $110 / Sq Ft |
| 12/11/2015 12/11/15 | Sold | $149,000 | 0.0% | $89 / Sq Ft |
| 10/16/2015 10/16/15 | Pending | -- | -- | -- |
| 10/16/2015 10/16/15 | Off Market | $149,000 | -- | -- |
| 10/08/2015 10/08/15 | For Sale | $148,900 | -- | $89 / Sq Ft |
Tax History Compared to Growth
Tax History
| Year | Tax Paid | Tax Assessment Tax Assessment Total Assessment is a certain percentage of the fair market value that is determined by local assessors to be the total taxable value of land and additions on the property. | Land | Improvement |
|---|---|---|---|---|
| 2024 | $5,652 | $252,300 | $51,800 | $200,500 |
| 2023 | $5,139 | $229,400 | $46,700 | $182,700 |
| 2022 | $4,713 | $210,400 | $42,400 | $168,000 |
| 2021 | $4,187 | $186,100 | $40,800 | $145,300 |
| 2020 | $3,909 | $172,200 | $40,800 | $131,400 |
| 2019 | $3,799 | $165,200 | $38,400 | $126,800 |
| 2018 | $1,480 | $159,300 | $38,400 | $120,900 |
| 2017 | $1,232 | $152,700 | $36,800 | $115,900 |
| 2016 | $1,131 | $149,100 | $36,800 | $112,300 |
| 2014 | $1,432 | $143,200 | $35,500 | $107,700 |
Agents Affiliated with this Home
-
Jason Miles

Seller's Agent in 2018
Jason Miles
The Extra Mile Realty, LLC
(317) 796-2000
26 Total Sales
-

Buyer's Agent in 2018
Karen Tanner
Karen Tanner Real Estate Group
(317) 714-7687
-
Terri McGavock

Seller's Agent in 2015
Terri McGavock
Berkshire Hathaway Home
(317) 440-9830
8 in this area
77 Total Sales
-
W
Buyer's Agent in 2015
William Wade
William Wade Homes
Map
Source: MIBOR Broker Listing Cooperative®
MLS Number: MBR21380461
APN: 32-10-24-178-002.000-031
- 2416 Foxtail Dr
- 2336 Boneset Dr
- 2324 Boneset Dr
- 2626 Solidago Dr
- 8384 Bluestem Ln
- 2599 Liatris Dr
- 2406 Ninebark Dr
- 8654 Arailia Dr
- 2879 Bluewood Way
- 2764 Glade Ave
- 2724 Glade Ave
- 2738 Glade Ave
- 2856 Piper Place
- 2339 Pine Valley Dr
- 2697 Bo St W
- 2750 Glade Ave
- 2712 Glade Ave
- 2340 Pine Valley Dr
- 2298 Pine Valley Dr
- 2287 Oakmont Dr
