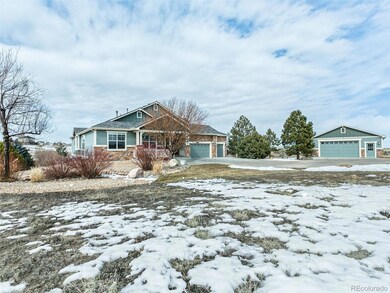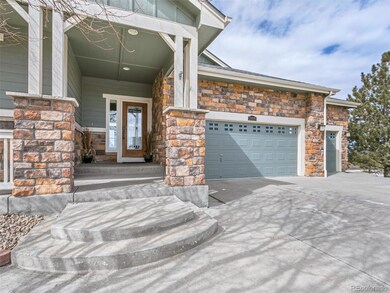Welcome to this meticulous ranch-style home nestled on 5 acres in the desired Elkhorn Ranch neighborhood.
From the grand foyer, you'll be greeted by tall ceilings and solid oak floors. Near the entry, through French doors, you'll find your new home office. Further, there's a main bath and two bedrooms. The 2nd bedroom has a full bath.
The living room is stately with large windows overlooking rolling hills. Filled with natural light, it has 11’ tray ceiling, built-ins, gas FP, and wood floors. A great space for relaxing or entertaining. This room flows into the formal dining room. The adjoining kitchen is expansive with island seating, a brkfst nook with access to the deck, granite counters, upgraded maple cabinets, gas cooktop, and double oven. The deck is NW-facing and is perfect for enjoying outdoor cooking, sunsets, and wildlife viewing!
The primary suite has vaulted ceilings, access to the deck where you can star gaze or enjoy watching the sunset. The primary 5-piece bath feels spa-like with soaking tub, two vanities, and a large walk-in closet.
In the walkout basement, find a large game room with stained concrete floors and solid wood bar complete with sink, fridge, keg fridge, wine cooler. 4th private bedroom and custom ¾ bath. There’s 1300 sq ft. of unfinished space for you to customize.
Main level laundry and mudroom are on your way out to HUGE 4 car garage.
Outside, you’ll find your 2nd garage /workshop adding 3 more parking spaces OR at 32x28 room for that boat or RV. The yard is landscaped with many pine trees, sprinkler back and front, garden area, lower covered patio, and firepit.
A private and exclusive community with vast open, rolling hills, views, big skies, starry nights, wildlife, and protected natural space. This community is just minutes from city amenities and E-470 for easy commuting. This community is zoned for horses and features equestrian and walking trails in the protected open space. True country living only minutes from town!







