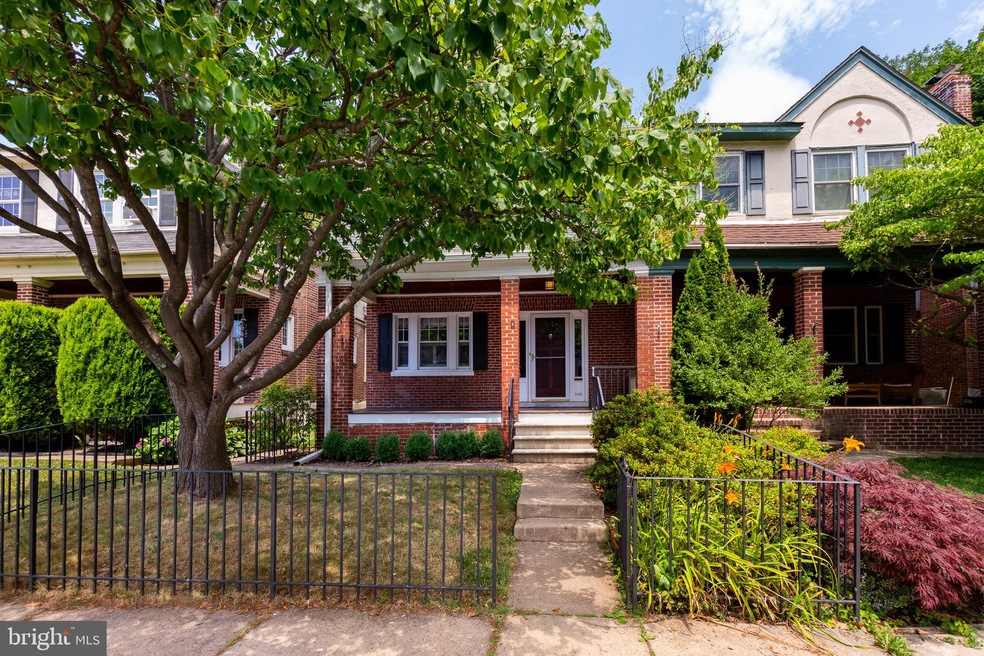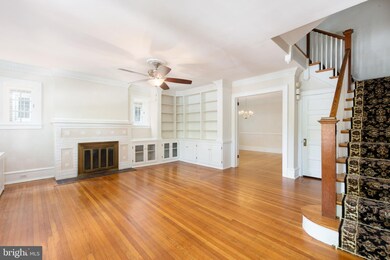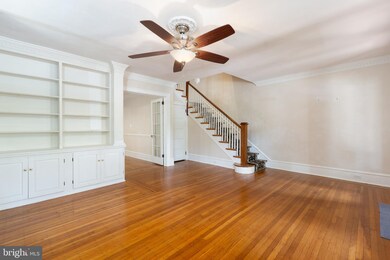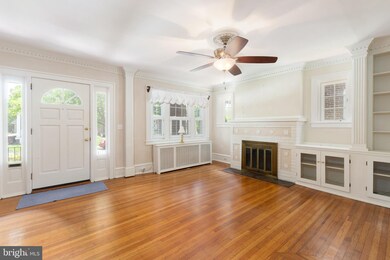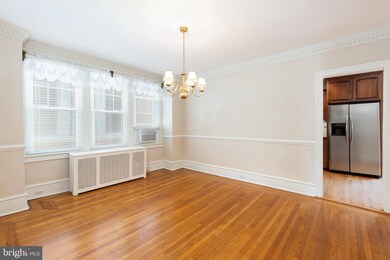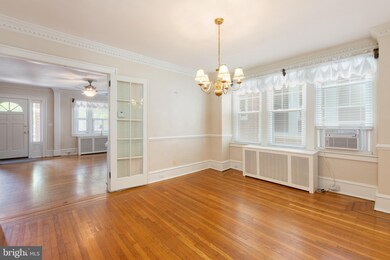
2441 W 18th St Wilmington, DE 19806
Highlands NeighborhoodEstimated Value: $421,000 - $530,000
Highlights
- Recreation Room
- Wood Flooring
- No HOA
- Traditional Architecture
- 1 Fireplace
- Built-In Features
About This Home
As of October 2020Nicely updated twin in highly desirable Highlands. Super charming, this town home is full of architectural details. Enter into a spacious living room with fireplace, dentil crown molding and floor to ceiling built-ins. Wide doorway leads to the dining room with dentil crown molding and chair rail. Inlay hardwood flooring tie the two rooms together. The kitchen is sure to please with granite counters, tumbled stone backsplash, stainless appliances including brand new dishwasher, gas cooking and rich wood cabinetry. Ample room for a breakfast area in front of the sliders leading to the rear yard. Main floor is complete with a powder room. The second floor is host to three bedrooms all with hardwood flooring and an updated full bath. 3rd floor loft offers another bedroom or home office. Finished room in the lower level offers space for rec room, play room, or another home office. Basement has French drain system. Outside you will find a deck leading to brick patio with gardens and a small lawn. Enjoy the comings and goings of the neighborhood from the covered front porch. Additional improvements include new roof in 2018, water heater in 2017 and furnace in 2011. A great opportunity to enjoy life close to Rockford & Brandywine parks, shopping and dining in Trolley Square and downtown Wilmington.
Townhouse Details
Home Type
- Townhome
Est. Annual Taxes
- $3,415
Year Built
- Built in 1920
Lot Details
- 2,614 Sq Ft Lot
- Lot Dimensions are 25.30 x 100.00
Parking
- On-Street Parking
Home Design
- Semi-Detached or Twin Home
- Traditional Architecture
- Brick Exterior Construction
Interior Spaces
- Property has 2 Levels
- Built-In Features
- Ceiling Fan
- 1 Fireplace
- Living Room
- Dining Room
- Recreation Room
- Loft
- Wood Flooring
- Partial Basement
- Laundry on lower level
Bedrooms and Bathrooms
- 3 Bedrooms
- En-Suite Primary Bedroom
Utilities
- Window Unit Cooling System
- Hot Water Heating System
- Natural Gas Water Heater
- Municipal Trash
Community Details
- No Home Owners Association
- Highlands Subdivision
Listing and Financial Details
- Assessor Parcel Number 26-005.40-123
Ownership History
Purchase Details
Home Financials for this Owner
Home Financials are based on the most recent Mortgage that was taken out on this home.Purchase Details
Similar Homes in Wilmington, DE
Home Values in the Area
Average Home Value in this Area
Purchase History
| Date | Buyer | Sale Price | Title Company |
|---|---|---|---|
| Lunger Jennifer Barsema | -- | Rosenthal Firm Llc | |
| Cappello Gaspare J | -- | None Available |
Property History
| Date | Event | Price | Change | Sq Ft Price |
|---|---|---|---|---|
| 10/09/2020 10/09/20 | Sold | $362,000 | -4.7% | -- |
| 09/18/2020 09/18/20 | Pending | -- | -- | -- |
| 09/03/2020 09/03/20 | Price Changed | $379,900 | -5.0% | -- |
| 08/16/2020 08/16/20 | Price Changed | $399,900 | -4.6% | -- |
| 07/13/2020 07/13/20 | For Sale | $419,000 | -- | -- |
Tax History Compared to Growth
Tax History
| Year | Tax Paid | Tax Assessment Tax Assessment Total Assessment is a certain percentage of the fair market value that is determined by local assessors to be the total taxable value of land and additions on the property. | Land | Improvement |
|---|---|---|---|---|
| 2024 | $2,322 | $74,400 | $11,600 | $62,800 |
| 2023 | $2,017 | $74,400 | $11,600 | $62,800 |
| 2022 | $2,027 | $74,400 | $11,600 | $62,800 |
| 2021 | $2,035 | $74,400 | $11,600 | $62,800 |
| 2020 | $2,035 | $74,400 | $11,600 | $62,800 |
| 2019 | $1,484 | $74,400 | $11,600 | $62,800 |
| 2018 | $529 | $74,400 | $11,600 | $62,800 |
| 2017 | $1,380 | $74,400 | $11,600 | $62,800 |
| 2016 | $1,380 | $74,400 | $11,600 | $62,800 |
| 2015 | $3,153 | $74,400 | $11,600 | $62,800 |
| 2014 | $2,993 | $74,400 | $11,600 | $62,800 |
Agents Affiliated with this Home
-
Stephen Mottola

Seller's Agent in 2020
Stephen Mottola
Compass
(302) 437-6600
79 in this area
707 Total Sales
-
Kathleen Pigliacampi

Buyer's Agent in 2020
Kathleen Pigliacampi
Patterson Schwartz
(302) 429-7309
1 in this area
124 Total Sales
Map
Source: Bright MLS
MLS Number: DENC504712
APN: 26-005.40-123
- 2412 W 18th St
- 1601 Greenhill Ave
- 2304 W 19th St
- 1522 Clinton St
- 1408 Riverview Ave
- 2401 UNIT Pennsylvania Ave Unit 204
- 2401 UNIT Pennsylvania Ave Unit 310
- 2401 UNIT Pennsylvania Ave Unit 315
- 1603 Greenhill Ave
- 2006 N Bancroft Pkwy
- 57 Rockford Rd
- 2100 N Grant Ave
- 1912 Shallcross Ave
- 2203 N Grant Ave
- 2003 Kentmere Pkwy
- 49 Bancroft Mills Rd Unit 2B
- 2305 Macdonough Rd
- 1903 Lovering Ave
- 912 N Bancroft Pkwy
- 1712 W 14th St
