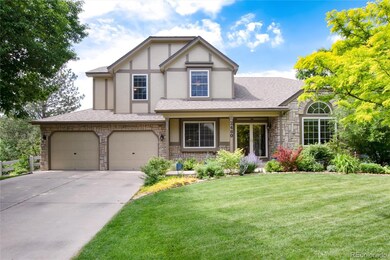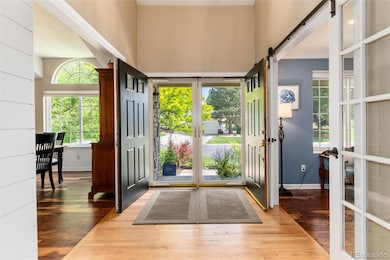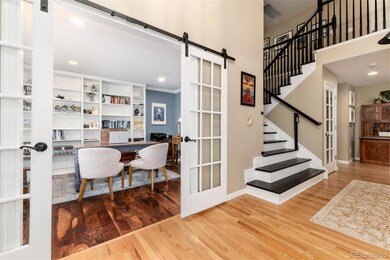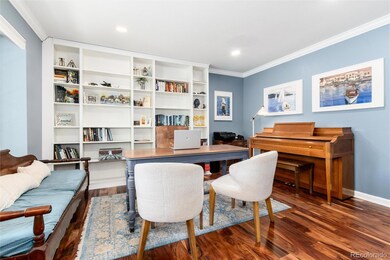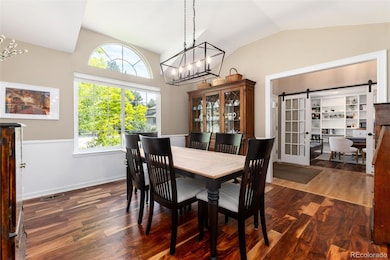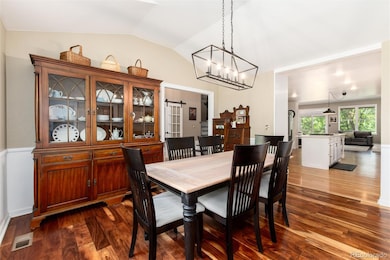Don’t Miss This Beautiful Home With easy access to the High Line Canal TrailPerfectly situated on a half-acre lot with direct backyard access to a scenic trail, this home offers the best of Colorado living—peaceful, scenic, and connected to nature.The professionally landscaped yard includes a crushed granite path, concrete patio, and a covered deck. A motorized retractable awning on the south-facing side (installed in 2022) creates the perfect space to enjoy Colorado’s weather or entertain guests. The home is also energy-efficient, powered by whole-house solar panels (Blue Raven, 2022).Inside, vaulted ceilings, hardwood floors, and large windows make the home feel bright, open, and welcoming. The living room is spacious yet cozy, with a natural flow throughout the main level. The kitchen, updated in 2021, features high-end KitchenAid appliances, new countertops, a farmhouse sink, walk-in pantry, updated lighting, and direct access to the wraparound deck—perfect for cooking, dining, and entertaining.The primary suite is conveniently located on the main floor and feels like a private retreat with vaulted ceilings, wide-plank flooring, and a remodeled bath with radiant heated floors and closet. Upstairs, you'll find three additional bedrooms and a full bath.The walk-out basement offers even more flexibility, with a second living area, two more bedrooms, and a full bath—ideal for guests, multigenerational living, or a home office. Step out to the lower deck and relax in the six-person hot tub while taking in mountain views.Other highlights include a three-car tandem garage and all-new window coverings on the main and upper levels (2024). Located in the desirable Palisade neighborhood with easy access to Jackass Hill Park, and just minutes from Aspen Grove, Downtown Littleton, light rail, and top-rated Littleton Public Schools.This move-in ready home offers a smart layout, quality updates, and an unbeatable location—ready for its next chapter.


