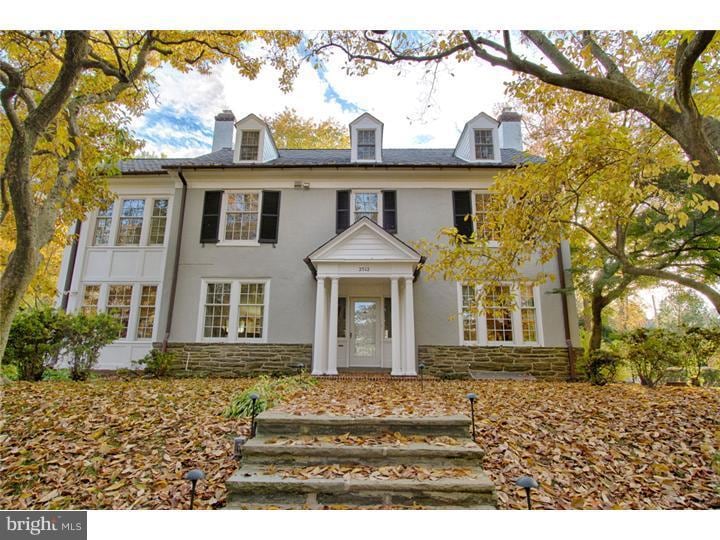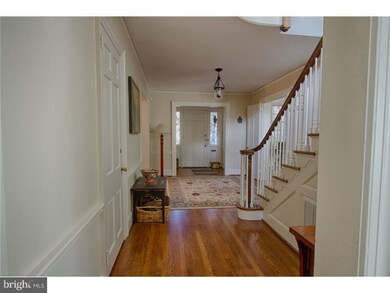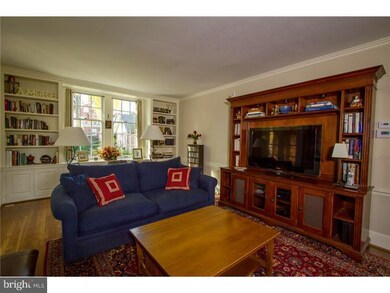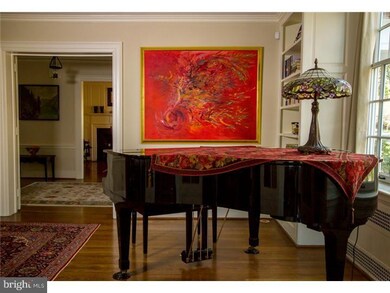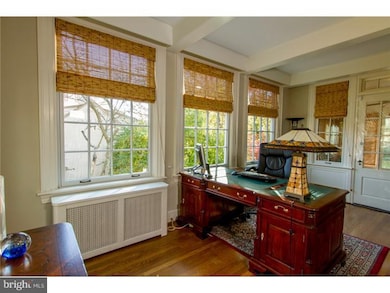
2512 W 17th St Wilmington, DE 19806
Highlands NeighborhoodEstimated Value: $1,074,000 - $1,220,010
Highlights
- 0.44 Acre Lot
- Marble Flooring
- Attic
- Colonial Architecture
- Whirlpool Bathtub
- Corner Lot
About This Home
As of February 2014Gracious & Elegant, this 1900 built Colonial is recently modernized with State-of-the Art systems! Enter into the large, well appointed center hall showcasing a beautiful 3 story staircase. Step into the natural light filled formal living room area refined with custom built-ins and fireplace. Two sets of French doors grace this space, giving entrance to a fantastic windowed office space, and sunroom both overlooking lovely gardens, flagstone patios, gas line for grilling and large professionally landscaped yard. The formal dining room with exposed beams and fireplace connects to an eat-in kitchen with top of the line appliances and back staircase. The 2nd floor enjoys a new master suite, featuring custom marble bath with Kohler fixtures, custom closets/dressing areas, and a lovely conservatory sitting room. Guest quarters with custom marble bath, laundry facility and more closets are also featured off the 2nd floor foyer. The 3rd story offers two more bedrooms each with a full bath. Large walkout basement with fireplace is ready to be finished. Hardwood floors and master carpentry throughout, new Pella Architectural Series windows throughout, new GAF warrantied roofing system, new high velocity A/C, new high efficiency digital Rinnai gas heating system, and updated electrical systems make this a new home with the charm of an era gone by.
Last Agent to Sell the Property
Long & Foster Real Estate, Inc. License #RS-0011937 Listed on: 11/13/2013

Home Details
Home Type
- Single Family
Est. Annual Taxes
- $8,779
Year Built
- Built in 1900
Lot Details
- 0.44 Acre Lot
- Lot Dimensions are 120x160
- Corner Lot
- Property is zoned 26R-1
Parking
- 2 Car Detached Garage
- 2 Open Parking Spaces
- On-Street Parking
Home Design
- Colonial Architecture
- Stone Foundation
- Stone Siding
- Stucco
Interior Spaces
- 4,350 Sq Ft Home
- Property has 3 Levels
- Beamed Ceilings
- Ceiling Fan
- Family Room
- Living Room
- Dining Room
- Unfinished Basement
- Basement Fills Entire Space Under The House
- Home Security System
- Attic
Kitchen
- Eat-In Kitchen
- Built-In Range
- Built-In Microwave
- Dishwasher
- Disposal
Flooring
- Wood
- Marble
- Tile or Brick
Bedrooms and Bathrooms
- 5 Bedrooms
- En-Suite Primary Bedroom
- 4.5 Bathrooms
- Whirlpool Bathtub
Laundry
- Laundry Room
- Laundry on upper level
Eco-Friendly Details
- Energy-Efficient Windows
Utilities
- Central Air
- Radiant Heating System
- Hot Water Heating System
- 200+ Amp Service
- Water Treatment System
- Natural Gas Water Heater
- Cable TV Available
Community Details
- No Home Owners Association
- Highlands Subdivision
Listing and Financial Details
- Tax Lot 085
- Assessor Parcel Number 26-005.40-085
Ownership History
Purchase Details
Home Financials for this Owner
Home Financials are based on the most recent Mortgage that was taken out on this home.Purchase Details
Home Financials for this Owner
Home Financials are based on the most recent Mortgage that was taken out on this home.Similar Homes in Wilmington, DE
Home Values in the Area
Average Home Value in this Area
Purchase History
| Date | Buyer | Sale Price | Title Company |
|---|---|---|---|
| Krotec Joshua T | $1,040,000 | Brennan Title Company | |
| Girthofer Florian | $795,000 | None Available |
Mortgage History
| Date | Status | Borrower | Loan Amount |
|---|---|---|---|
| Open | Krotee Joshua T | $730,545 | |
| Closed | Krotec Joshua T | $100,000 | |
| Closed | Krotec Joshua T | $797,500 | |
| Previous Owner | Girthofer Florian | $610,000 | |
| Previous Owner | Girthofer Florian | $43,000 | |
| Previous Owner | Girthofer Florian | $636,000 |
Property History
| Date | Event | Price | Change | Sq Ft Price |
|---|---|---|---|---|
| 02/04/2014 02/04/14 | Sold | $1,040,000 | -1.9% | $239 / Sq Ft |
| 12/11/2013 12/11/13 | Pending | -- | -- | -- |
| 11/13/2013 11/13/13 | For Sale | $1,060,000 | -- | $244 / Sq Ft |
Tax History Compared to Growth
Tax History
| Year | Tax Paid | Tax Assessment Tax Assessment Total Assessment is a certain percentage of the fair market value that is determined by local assessors to be the total taxable value of land and additions on the property. | Land | Improvement |
|---|---|---|---|---|
| 2024 | $7,021 | $225,000 | $32,700 | $192,300 |
| 2023 | $6,101 | $225,000 | $32,700 | $192,300 |
| 2022 | $6,130 | $225,000 | $32,700 | $192,300 |
| 2021 | $6,120 | $225,000 | $32,700 | $192,300 |
| 2020 | $6,154 | $225,000 | $32,700 | $192,300 |
| 2019 | $10,676 | $225,000 | $32,700 | $192,300 |
| 2018 | $6,126 | $225,000 | $32,700 | $192,300 |
| 2017 | $6,115 | $225,000 | $32,700 | $192,300 |
| 2016 | $5,796 | $225,000 | $32,700 | $192,300 |
| 2015 | $9,535 | $225,000 | $32,700 | $192,300 |
| 2014 | $9,052 | $225,000 | $32,700 | $192,300 |
Agents Affiliated with this Home
-
Barbara Winnington

Seller's Agent in 2014
Barbara Winnington
Long & Foster
(302) 545-4999
1 in this area
15 Total Sales
-
Michael McCullough

Buyer's Agent in 2014
Michael McCullough
Long & Foster
(302) 893-7601
14 in this area
154 Total Sales
Map
Source: Bright MLS
MLS Number: 1003648410
APN: 26-005.40-085
- 1601 Greenhill Ave
- 2412 W 18th St
- 1522 Clinton St
- 1603 Greenhill Ave
- 2401 UNIT Pennsylvania Ave Unit 204
- 2401 UNIT Pennsylvania Ave Unit 315
- 1408 Riverview Ave
- 1406 Hamilton St
- 2304 W 19th St
- 2006 N Bancroft Pkwy
- 2305 Macdonough Rd
- 7 Rockford Rd Unit F-1
- 57 Rockford Rd
- 2100 N Grant Ave
- 912 N Bancroft Pkwy
- 1912 Shallcross Ave
- 1006 Westover Rd
- 2203 N Grant Ave
- 2003 Kentmere Pkwy
- 49 Bancroft Mills Rd Unit 2B
- 2512 W 17th St
- 2600 W 17th St
- 2602 W 17th St
- 1600 Brinckle Ave
- 1603 Brinckle Ave
- 2604 W 17th St
- 2500 W 17th St
- 2507 W 17th St
- 1601 Brinckle Ave
- 2603 W 16th St
- 2608 W 17th St
- 2601 W 17th St
- 1701 Greenhill Ave
- 2610 W 17th St
- 2607 W 16th St
- 2603 W 17th St
- 2524 W 18th St
- 2528 W 18th St
- 2522 W 18th St
- 2520 W 18th St
