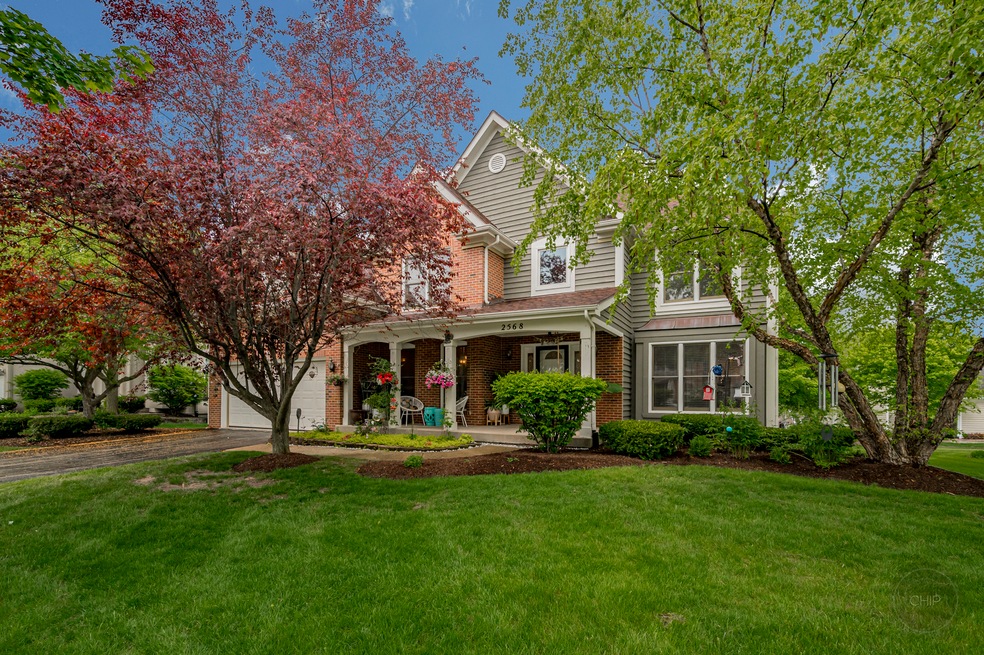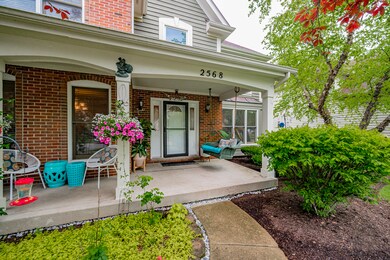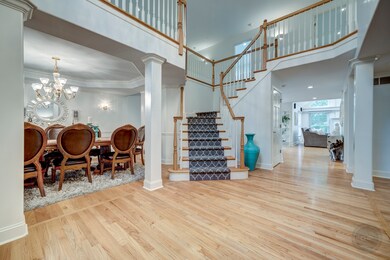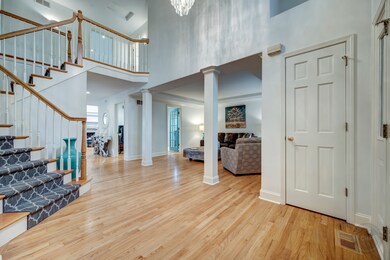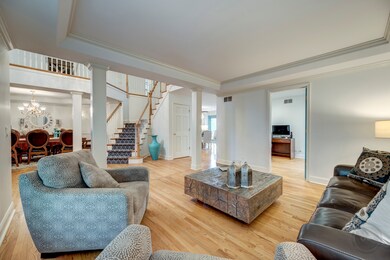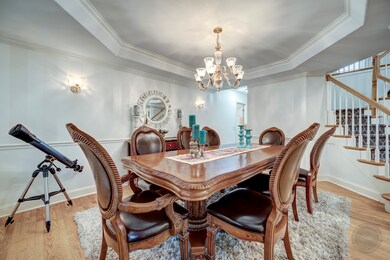
2568 Stonehenge Dr Aurora, IL 60502
Eola Yards NeighborhoodEstimated Value: $807,000 - $945,000
Highlights
- Home Theater
- Waterfront
- Deck
- Gwendolyn Brooks Elementary School Rated A
- Open Floorplan
- Family Room with Fireplace
About This Home
As of June 2023ECLECTIC & HOMEY!! EAST FACING & WATER VIEWS!! SITUATED IN THE COVETED STONEBROOK SUBDIVISION THE HOME HAS AN OPEN AIRY FEEL!! A WELCOMING PORCH INVITES YOU INTO A 2 STORY FOYER SEPARATING THE FORMAL LIVING AND DINING!! LR HAS LAYERED CEILING, CROWN MOLDING AND OPENS UP TO THE OFFICE/DEN!! DR ALSO HAS DUAL LAYERED CROWN MOLDING!! FIRST FLOOR OFFICE/DEN HAS RECESSED LIGHTING!! VAULTED FAMILY ROOM WITH A BRICK FIREPLACE, RECESSED LIGHTING, MANY WINDOWS, SKYLIGHTS AND OPENING TO THE KITCHEN OVERLOOKS THE BEAUTIFUL BACKYARD!! KITCHEN IS THE FOCAL POINT OF THIS HOME WITH NEWLY REFINISHED KITCHEN CABINETS, LARGE EATING ISLAND, MULTIPLE PANTRY AREAS, BUTLER PANTRY, NEW SS APPLIANCES, UPGRADED LIGHT FIXTURES, GRANITE, 2-TONED NEW BACKSPLASH & A LARGE BREAKFAST AREA!! A FULLY RENOVATED HALF BATH & FIRST FLOOR LAUNDRY COMPLETE THE PICTURE!!! SECOND FLOOR HAS SO MUCH SPACE!! LARGE MASTER BEDROOM WITH TRAY CEILING, LIGHTING, HARDWOOD FLOORS, FULL LARGE MASTER BATH AND WALK-IN CLOSET!!! GENEROUS SIZED 3 GUEST BEDROOMS!! 2ND & 3RD BEDROOMS HAVE WALK-IN CLOSETS!! ALL BEDROOMS HAVE EXTRA LIGHTING AND CEILING FANS!! AN OPEN LOFT IS IDEAL FOR A PLAY-ROOM, OPEN LIBRARY/2NDOFFICE, CRAFT ROOM!!! THE ENGLISH BASEMENT WILL BLOW YOU AWAY-AN ENTERTAINER'S DELIGHT WITH FULL SIZED BAR CONTAINING LARGE REFRIGERATOR, WINE COOLER, QUARTZ COUNTERS AND CUSTOM CABINETRY!! DOUBLE BAKING OVENS, MICROWAVE AND SERVING AREA ARE AN ADDED BONUS!!! A GORGEOUS UPGRADED FULL BATH HAS A CONNECTING WORKOUT ROOM!! THE OPEN CONCEPT BASEMENT HAS MULTIPLE SEATING AREAS BUILT-IN. ELECTRIC FIREPLACE, MEDIA ROOM AND GAMING AREA!! LARGE 3-CAR TANDEM GARAGE IS AN ADDED PLUS!!!THE BACKYARD IS BEAUTIFUL WITH LARGE DECK, MATURE TREES AND SERENE WATER VIEWS THAT CHANGE WITH EVERY SEASON!!! HIGHLY RATED & MUCH SOUGHT AFTER DIST. 204 SCHOOLS, CLOSE TO RT 59 METRA, I-88 MAKE THIS LOCATION SPECIAL!! EVERY HOME HAS A STORY.....FIND YOURS HERE!!!
Last Agent to Sell the Property
Coldwell Banker Realty License #475141463 Listed on: 05/18/2023

Home Details
Home Type
- Single Family
Est. Annual Taxes
- $15,206
Year Built
- Built in 2000 | Remodeled in 2010
Lot Details
- 10,454 Sq Ft Lot
- Lot Dimensions are 80x130
- Waterfront
HOA Fees
- $56 Monthly HOA Fees
Parking
- 3 Car Attached Garage
- Tandem Garage
- Garage Door Opener
- Parking Included in Price
Interior Spaces
- 3,637 Sq Ft Home
- 2-Story Property
- Open Floorplan
- Wet Bar
- Bar Fridge
- Bar
- Dry Bar
- Vaulted Ceiling
- Ceiling Fan
- Skylights
- Fireplace With Gas Starter
- Electric Fireplace
- Blinds
- Family Room with Fireplace
- 2 Fireplaces
- Living Room
- Formal Dining Room
- Home Theater
- Den
- Recreation Room
- Loft
- Home Gym
Kitchen
- Breakfast Bar
- Built-In Double Oven
- Range with Range Hood
- Microwave
- Dishwasher
- Wine Refrigerator
- Stainless Steel Appliances
- Granite Countertops
- Disposal
Flooring
- Wood
- Carpet
Bedrooms and Bathrooms
- 4 Bedrooms
- 4 Potential Bedrooms
- Walk-In Closet
Laundry
- Laundry Room
- Laundry on main level
- Dryer
- Washer
Finished Basement
- English Basement
- Basement Fills Entire Space Under The House
- Sump Pump
- Fireplace in Basement
- Recreation or Family Area in Basement
- Finished Basement Bathroom
Outdoor Features
- Deck
Schools
- Brooks Elementary School
- Granger Middle School
- Metea Valley High School
Utilities
- Forced Air Heating and Cooling System
- Heating System Uses Natural Gas
Community Details
- Manager Association
- Stonebrook Subdivision
Ownership History
Purchase Details
Home Financials for this Owner
Home Financials are based on the most recent Mortgage that was taken out on this home.Purchase Details
Home Financials for this Owner
Home Financials are based on the most recent Mortgage that was taken out on this home.Purchase Details
Home Financials for this Owner
Home Financials are based on the most recent Mortgage that was taken out on this home.Purchase Details
Purchase Details
Home Financials for this Owner
Home Financials are based on the most recent Mortgage that was taken out on this home.Similar Homes in Aurora, IL
Home Values in the Area
Average Home Value in this Area
Purchase History
| Date | Buyer | Sale Price | Title Company |
|---|---|---|---|
| Sen Santanoo | $815,000 | First American Title | |
| Singh Alok | -- | Attorney | |
| Singh Alok K | $335,000 | First American Title | |
| Us Bank National Association | $515,774 | None Available | |
| Capone Ralph G | $368,000 | -- |
Mortgage History
| Date | Status | Borrower | Loan Amount |
|---|---|---|---|
| Open | Sen Santanoo | $715,500 | |
| Previous Owner | Singh Alok K | $205,000 | |
| Previous Owner | Singh Alock Kumar | $217,000 | |
| Previous Owner | Singh Alok K | $258,000 | |
| Previous Owner | Singh Alok Kumar | $122,000 | |
| Previous Owner | Singh Alok K | $264,000 | |
| Previous Owner | Singh Alok K | $268,000 | |
| Previous Owner | Capone Ralph G | $440,000 | |
| Previous Owner | Capone Ralph G | $55,000 | |
| Previous Owner | Capone Ralph G | $465,800 | |
| Previous Owner | Capone Ralph G | $418,500 | |
| Previous Owner | Capone Ralph G | $386,750 | |
| Previous Owner | Capone Ralph G | $330,900 |
Property History
| Date | Event | Price | Change | Sq Ft Price |
|---|---|---|---|---|
| 06/26/2023 06/26/23 | Sold | $815,000 | +3.8% | $224 / Sq Ft |
| 05/22/2023 05/22/23 | Pending | -- | -- | -- |
| 05/18/2023 05/18/23 | For Sale | $785,000 | -- | $216 / Sq Ft |
Tax History Compared to Growth
Tax History
| Year | Tax Paid | Tax Assessment Tax Assessment Total Assessment is a certain percentage of the fair market value that is determined by local assessors to be the total taxable value of land and additions on the property. | Land | Improvement |
|---|---|---|---|---|
| 2023 | $15,785 | $202,230 | $42,000 | $160,230 |
| 2022 | $15,606 | $192,100 | $39,560 | $152,540 |
| 2021 | $15,206 | $185,250 | $38,150 | $147,100 |
| 2020 | $15,392 | $185,250 | $38,150 | $147,100 |
| 2019 | $14,867 | $176,190 | $36,280 | $139,910 |
| 2018 | $14,730 | $172,770 | $35,460 | $137,310 |
| 2017 | $14,498 | $166,910 | $34,260 | $132,650 |
| 2016 | $14,256 | $160,180 | $32,880 | $127,300 |
| 2015 | $14,131 | $152,090 | $31,220 | $120,870 |
| 2014 | $14,065 | $147,170 | $29,960 | $117,210 |
| 2013 | $13,917 | $148,190 | $30,170 | $118,020 |
Agents Affiliated with this Home
-
Dimpi Mittal

Seller's Agent in 2023
Dimpi Mittal
Coldwell Banker Realty
(630) 730-5768
25 in this area
152 Total Sales
-
Vianney Magsino
V
Buyer's Agent in 2023
Vianney Magsino
Kale Realty
(224) 595-4176
1 in this area
30 Total Sales
Map
Source: Midwest Real Estate Data (MRED)
MLS Number: 11782642
APN: 07-07-102-055
- 1589 Stonehenge Ct
- 1525 Woodcrest Ct
- 2653 Clara Ave
- 2417 Wentworth Ln
- 2515 Thurston Ct
- 2720 Downing Ct
- 2401 Legacy Dr
- 1544 Mansfield Dr Unit 2
- 31W776 Molitor Rd
- 1420 Greenlake Dr
- 2260 Brookside Ct
- 2186 Oleander Ct
- 1260 Radford Dr
- 1211 Townes Cir
- 1187 Barkston Ct
- 1103 Courtland Place
- 1254 Townes Cir
- 2987 Norwalk Ct
- 2758 Palm Springs Ln
- 1834 Highbury Ln
- 2568 Stonehenge Dr
- 2562 Stonehenge Dr
- 2578 Stonehenge Dr
- 2535 Brookstone Ct
- 2529 Brookstone Ct
- 2550 Stonehenge Dr
- 2569 Stonehenge Dr
- 2563 Stonehenge Dr
- 2575 Stonehenge Dr
- 2557 Stonehenge Dr
- 2544 Stonehenge Dr
- 2523 Brookstone Ct
- 2552 Brookstone Ct
- 2540 Brookstone Ct
- 2546 Brookstone Ct
- 2534 Brookstone Ct
- 2558 Shetland Ln
- 2528 Brookstone Ct
- 2551 Stonehenge Dr
- 2571 Shetland Ln
